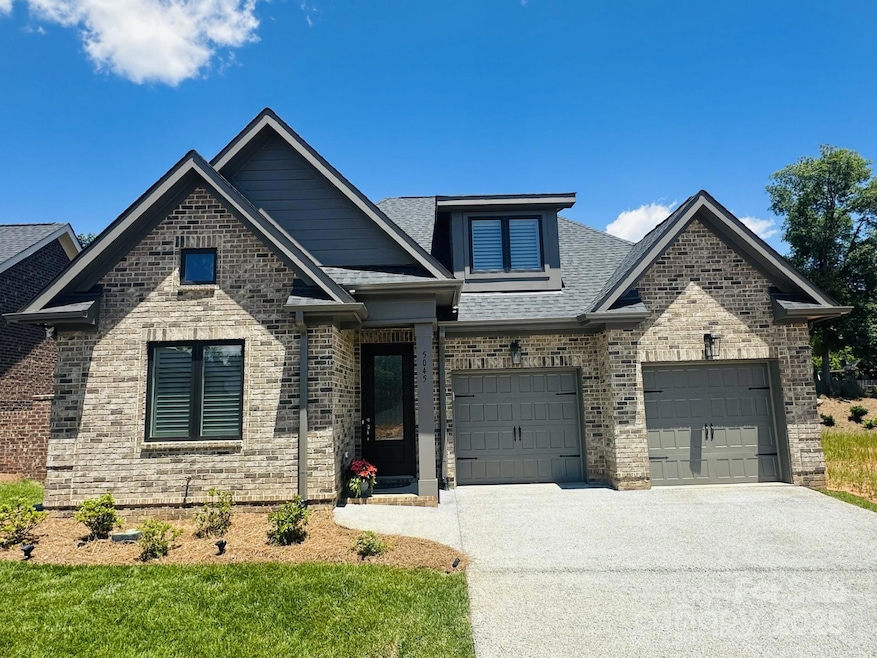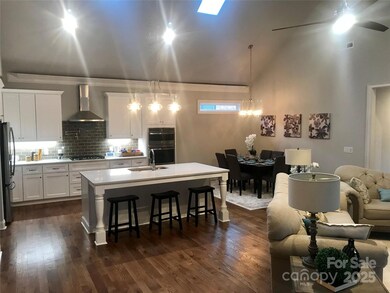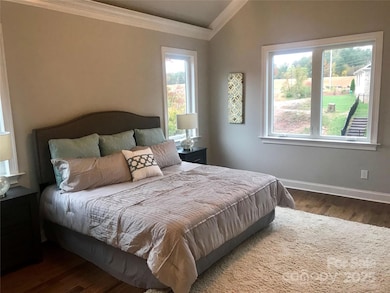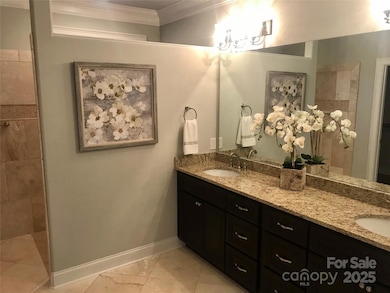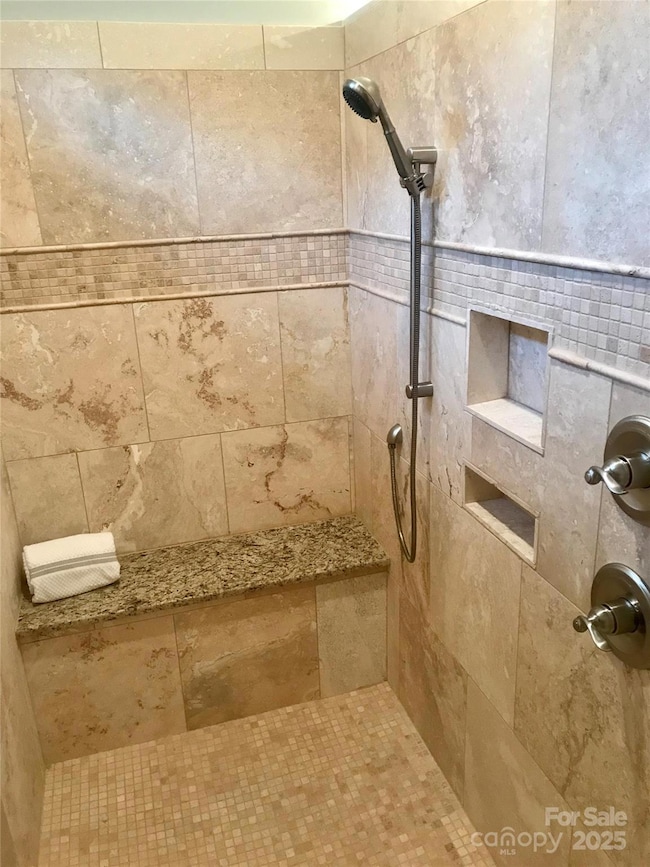32 Shanklin Ln S Unit 32 Westport, NC 28037
Estimated payment $4,335/month
Highlights
- Golf Course Community
- Fitness Center
- Open Floorplan
- St. James Elementary School Rated A-
- New Construction
- Clubhouse
About This Home
PRICE REDUCED $100,000 - GREAT DEAL - TO BE BUILT HOME! You can customize this home for a limited time! Enjoy the owners suite on the main level! Open layout from the kitchen to the greatroom to the private courtyard! Plus a secondary bedroom on the main level along with an office or 3rd bedroomas well. Awesome bonus suite upstairs with a large bedroom (most peopel set it up like an apartment with a bed on one side and couch and living area on the other side), a walk in closet and full bath! This home also has it all including site finished hardwoods, granite in the kitchen and bathrooms, custom cabinetry, a walk in tiled shower in the owners suite, a tankless hot water heater and much more! Relax on your private covered porch in your courtyard!
Listing Agent
ElleBee Realty and Associates Brokerage Email: brad.baranowski@hotmail.com License #274288 Listed on: 02/12/2025
Home Details
Home Type
- Single Family
Year Built
- Built in 2025 | New Construction
Lot Details
- 0.32 Acre Lot
- Property is zoned PCUR
HOA Fees
- $40 Monthly HOA Fees
Parking
- 2 Car Attached Garage
- Garage Door Opener
- Driveway
Home Design
- Home is estimated to be completed on 1/30/26
- European Architecture
- Slab Foundation
- Architectural Shingle Roof
- Stone Siding
- Four Sided Brick Exterior Elevation
Interior Spaces
- 1.5-Story Property
- Open Floorplan
- Wired For Data
- Ceiling Fan
- Skylights
- Gas Log Fireplace
- Insulated Windows
- Great Room with Fireplace
- Home Security System
Kitchen
- Self-Cleaning Convection Oven
- Gas Cooktop
- Range Hood
- Microwave
- Plumbed For Ice Maker
- Dishwasher
- Kitchen Island
- Disposal
Flooring
- Wood
- Tile
Bedrooms and Bathrooms
- Walk-In Closet
- 3 Full Bathrooms
Laundry
- Laundry Room
- Electric Dryer Hookup
Accessible Home Design
- Roll-in Shower
Outdoor Features
- Deck
- Covered Patio or Porch
Schools
- St. James Elementary School
- North Lincoln Middle School
- North Lincoln High School
Utilities
- Forced Air Zoned Heating and Cooling System
- Vented Exhaust Fan
- Heating System Uses Natural Gas
- Gas Water Heater
- Cable TV Available
Listing and Financial Details
- Assessor Parcel Number 106736
Community Details
Overview
- Southern Homes Management Association, Phone Number (336) 275-1832
- Built by Springs at Westport Club, LLC
- The Springs At Westport Club Subdivision, Firethorn Bonus Suite Floorplan
- Mandatory home owners association
Recreation
- Golf Course Community
- Tennis Courts
- Fitness Center
- Community Pool
Additional Features
- Clubhouse
- Card or Code Access
Map
Home Values in the Area
Average Home Value in this Area
Property History
| Date | Event | Price | List to Sale | Price per Sq Ft |
|---|---|---|---|---|
| 05/23/2025 05/23/25 | Price Changed | $699,950 | -6.7% | $280 / Sq Ft |
| 05/12/2025 05/12/25 | Price Changed | $749,950 | -11.8% | $300 / Sq Ft |
| 02/12/2025 02/12/25 | For Sale | $849,950 | -- | $340 / Sq Ft |
Source: Canopy MLS (Canopy Realtor® Association)
MLS Number: 4222555
- 6197 Gold Springs Way
- 30 Shanklin Ln S Unit 30
- 2576 Shanklin Ln S
- #98 Silver Trace Ln
- #92 Silver Trace Ln
- 101 Silver Trace Ln Unit 101
- 1140 Golden Hill Ln
- 1970 N Nc Hwy 16 Business Hwy
- 3489 Lake Shore Rd S
- 3695 Lake Shore Rd S
- 2514 Smith Harbour Dr
- 6859 Lakecrest Ct
- 2550 Green Point Ln
- 3267 Miners Cove Ct
- 7843 Nine Iron Ct
- 2378 Smith Harbour Dr
- 2344 Smith Cove Rd
- 2456 W Nicole Ln
- 2866 Backwoods Trail
- 4437 Lake Shore Rd N
- 2516 Gallery Dr
- 2180 Moss Meadow Ln
- 3993 Lake Shore Rd S
- 2829 Sand Cove Ct
- 4182 Rosebrook Ct
- 7946 Mariners Pointe Cir
- 3242 Treyson Dr
- 6178 Canyon Trail
- 7184 Kenyon Dr
- 7225 Caley St
- 7942 Westcape Dr
- 1684 Woods Ln
- 1649 Woods Ln
- 4241 Burton Ln
- 3982 Harmattan Dr
- 1079 Beckstead Ct
- 6377 Ashton Park Dr
- 7977 Lucky Creek Ln
- 4180 Garrison Grv Ln
- 4168 Garrison Grove Ln
Ask me questions while you tour the home.
