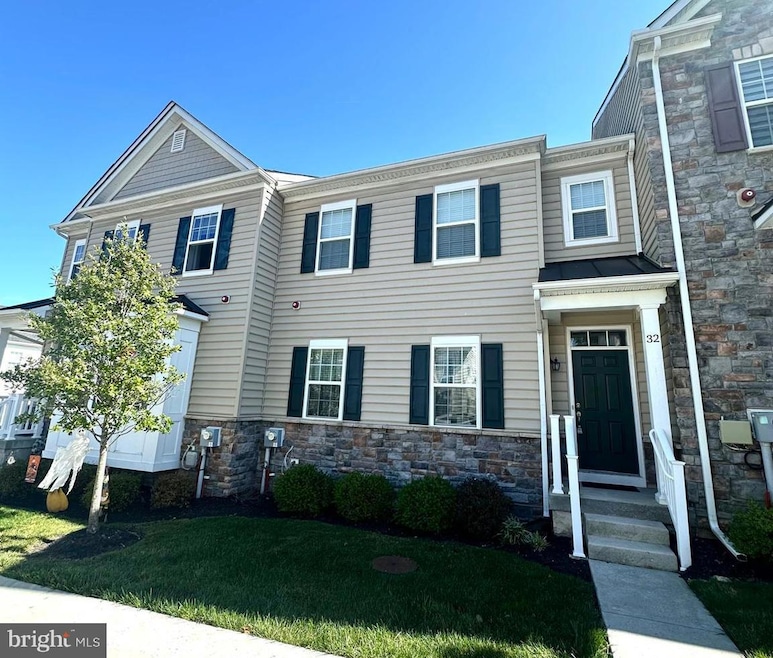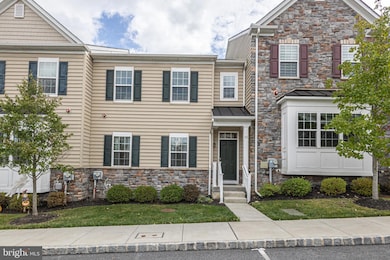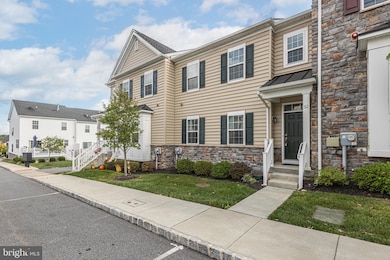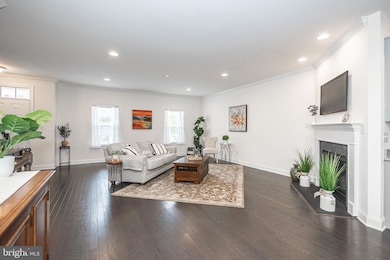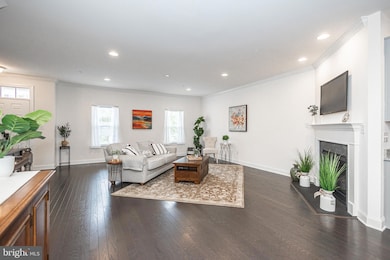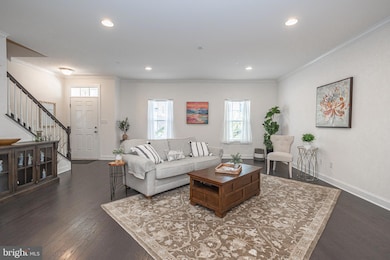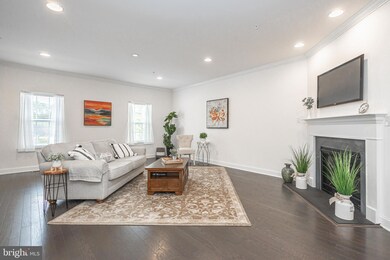Estimated payment $4,229/month
Highlights
- Traditional Architecture
- Wood Flooring
- Patio
- Glenwood Elementary School Rated A
- Breakfast Area or Nook
- Living Room
About This Home
Immaculate 3 bedroom, 2.5 bath townhome in popular Reserve at Rose Tree is located minutes from downtown Media with its charming shops and epicurean restaurants. The spacious Larchmont II interior model boasts over 3000 sq ft of finished space, Carolina beaded siding, 9 ft ceilings on the first floor, front door with covered front portico and transom window for extra natural light, an oversized 2 - car detached garage with carriage-style garage doors, and EP Henry paved back patio! The expansive great room features gleaming hardwood floors, designer paint, crown molding, recessed lighting, gas fireplace with custom mantel, and a powder room. The gourmet kitchen is complete with granite countertops & island, 42 inch cabinets, dove-tail drawers, glistening hardwoods, stainless steel appliances , double oven, microwave vented to the exterior, and leads to the elegant dining room with satin nickel chandelier & crown molding. The partially finished basement has plush carpeting, roughed-in plumbing for a bathroom, and huge storage room with plenty of storage. The primary suite boasts vaulted ceilings, huge walk-in closet, plush carpets, and luxurious bathroom with oversized tiled shower, Jack and Jill sinks, and water closet! The additional 2 bedrooms are spacious, with large closets, wall-to-wall carpeting, bright windows, and share a hall bathroom. Second floor Laundry ! Award-winning Rose Tree Media Schools! Easy access to Baltimore Pike, 476, 202, the Philly Airport, and both DE & NJ!
Listing Agent
(267) 250-7649 tinagsellshomes4u@gmail.com RE/MAX Central - Blue Bell Listed on: 10/09/2025

Townhouse Details
Home Type
- Townhome
Est. Annual Taxes
- $9,091
Year Built
- Built in 2018
HOA Fees
- $170 Monthly HOA Fees
Parking
- Driveway
Home Design
- Traditional Architecture
- Slab Foundation
- Pitched Roof
- Stone Siding
- Vinyl Siding
Interior Spaces
- Property has 2 Levels
- Gas Fireplace
- Family Room
- Living Room
- Dining Room
- Wood Flooring
- Partially Finished Basement
- Basement Fills Entire Space Under The House
- Breakfast Area or Nook
Bedrooms and Bathrooms
- 3 Bedrooms
Laundry
- Laundry Room
- Laundry on upper level
Outdoor Features
- Patio
Utilities
- Forced Air Heating and Cooling System
- Natural Gas Water Heater
Listing and Financial Details
- Tax Lot 057-105
- Assessor Parcel Number 27-00-00021-08
Community Details
Overview
- $1,000 Capital Contribution Fee
- Association fees include common area maintenance, lawn maintenance, snow removal, trash
- $1,000 Other One-Time Fees
- The Res At Rose Tree Subdivision, Larchmont II Floorplan
Recreation
- Community Playground
Map
Home Values in the Area
Average Home Value in this Area
Tax History
| Year | Tax Paid | Tax Assessment Tax Assessment Total Assessment is a certain percentage of the fair market value that is determined by local assessors to be the total taxable value of land and additions on the property. | Land | Improvement |
|---|---|---|---|---|
| 2025 | $7,936 | $410,480 | $118,970 | $291,510 |
| 2024 | $7,936 | $410,480 | $118,970 | $291,510 |
| 2023 | $7,657 | $410,480 | $118,970 | $291,510 |
| 2022 | $7,460 | $410,480 | $118,970 | $291,510 |
| 2021 | $12,703 | $410,480 | $118,970 | $291,510 |
| 2020 | $7,838 | $232,400 | $89,190 | $143,210 |
| 2019 | $1,691 | $51,800 | $51,800 | $0 |
| 2018 | $1,668 | $51,800 | $0 | $0 |
| 2017 | $1,631 | $51,800 | $0 | $0 |
| 2016 | $284 | $51,800 | $0 | $0 |
| 2015 | $290 | $51,800 | $0 | $0 |
| 2014 | $284 | $89,190 | $0 | $0 |
Property History
| Date | Event | Price | List to Sale | Price per Sq Ft | Prior Sale |
|---|---|---|---|---|---|
| 10/09/2025 10/09/25 | For Sale | $625,000 | +56.3% | $211 / Sq Ft | |
| 11/30/2018 11/30/18 | Sold | $400,000 | -3.5% | $160 / Sq Ft | View Prior Sale |
| 11/08/2018 11/08/18 | Pending | -- | -- | -- | |
| 10/13/2018 10/13/18 | Price Changed | $414,500 | -1.1% | $166 / Sq Ft | |
| 08/13/2018 08/13/18 | For Sale | $419,000 | -- | $168 / Sq Ft |
Purchase History
| Date | Type | Sale Price | Title Company |
|---|---|---|---|
| Deed | $400,000 | North American Abstract Agcy |
Mortgage History
| Date | Status | Loan Amount | Loan Type |
|---|---|---|---|
| Previous Owner | $300,000 | New Conventional |
Source: Bright MLS
MLS Number: PADE2101516
APN: 27-00-00021-08
- 584 S Heilbron Dr
- 588 S Heilbron Dr
- 69 E Old Baltimore Pike
- 657 N Heilbron Dr
- 5 Blackhorse Ln
- 14 E Old Baltimore Pike
- 1016 W Baltimore Pike Unit E15
- 1116 Wooded Way Dr
- 193 Middletown Rd
- 113 West St
- 365 Kirk Ln Unit C6
- 300 S Lemon St
- 361 Kirk Ln Unit C7
- 334 W Second St
- 216 Northbrook Dr
- 426 Heatherwood Dr
- 18 Springhouse Ln
- 520 N Lemon St Unit E8
- 20 S Orange St
- 605 S Orange St
- 1016 W Baltimore Pike Unit E24
- 1016 W Baltimore Pike Unit C5
- 1016 W Baltimore Pike Unit E28
- 1016 W Baltimore Pike Unit D15
- 1016 W Baltimore Pike Unit 11
- 1016 W Baltimore Pike Unit E10
- 50 S New Middletown Rd
- 444 W Baltimore Ave
- 340 Media Station Rd
- 15 Van Leer Ave
- 506 S Orange St Unit 3RD LEVEL
- 1133 W Baltimore Pike
- 20 Veterans Square Unit B1
- 1 S Olive St Unit L1
- 4 W State St Unit B
- 19 W Lincoln St Unit B
- 2 E State St Unit 2F
- 2 E State St Unit 2A
- 81 Talbot Ct
- 1015 N Providence Rd
