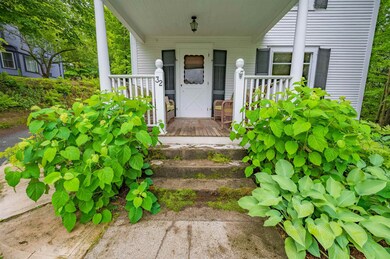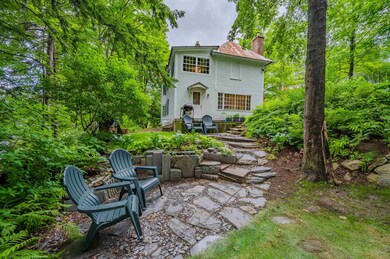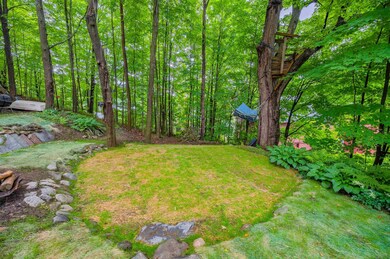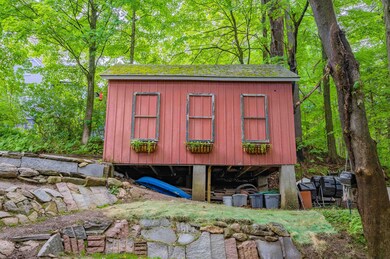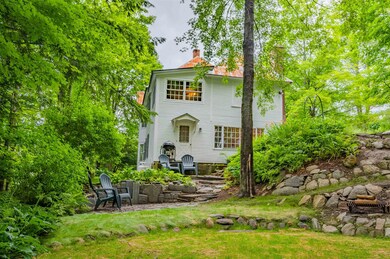
32 Spring St Northfield, VT 05663
Highlights
- Wood Burning Stove
- New Englander Architecture
- Hiking Trails
- Wood Flooring
- Covered patio or porch
- Woodwork
About This Home
As of October 2024Old house charm meets Scandinavian style updates in this Northfield village home. While the landscaped backyard gives off the feeling of being in a private oasis of trees, inside you’ll be delighted with the amount of light that pools in through the large picture windows. Downstairs you’ll find an oversized mudroom complete with built-in closet space and a new half bathroom. The open floor plan gives way to the recently renovated kitchen where you can enjoy the views of the backyard and cozy up to the woodstove come winter. The dining room can easily house any size table you prefer and there’s plenty of space to spread out in the living room as well. Oval windows and oil-style lamps accent the entryway that leads you either outside to the covered front porch or up the stairs to the second floor. There, you’ll be impressed with second floor laundry and a primary bedroom that has its own sunroom and has a plumbed out space ready for an en suite bathroom. While you’ll certainly be charmed by the inside of this home, the outside has a lot to offer as well. Mature perennial flower beds abound, there’s a patio that’s perfect for dining al fresco, and did you know that up the street is one of the trailheads for Paine Mountain where you can hike, mountain bike and backcountry ski to your heart’s content? Pretty neat considering you are also only half a mile to the center of town and just down the road from Norwich University. Showings begin Monday 8/1/22 so reach out today to secure a time to come view this lovely home for yourself.
Last Agent to Sell the Property
The Real Estate Collaborative License #081.0134035 Listed on: 07/29/2022
Home Details
Home Type
- Single Family
Est. Annual Taxes
- $4,372
Year Built
- Built in 1915
Lot Details
- 0.25 Acre Lot
- Landscaped
- Lot Sloped Up
- Garden
- Property is zoned Medium Density Res
Parking
- Paved Parking
Home Design
- New Englander Architecture
- Block Foundation
- Stone Foundation
- Wood Frame Construction
- Wood Siding
Interior Spaces
- 2-Story Property
- Woodwork
- Wood Burning Stove
Flooring
- Wood
- Slate Flooring
Bedrooms and Bathrooms
- 3 Bedrooms
Unfinished Basement
- Connecting Stairway
- Interior Basement Entry
Outdoor Features
- Covered patio or porch
- Outbuilding
Schools
- Northfield Elementary School
- Northfield Middle High School
- Northfield High School
Utilities
- Forced Air Heating System
- Heating System Uses Oil
- 100 Amp Service
- Water Heater
- High Speed Internet
- Phone Available
- Cable TV Available
Community Details
- Hiking Trails
- Trails
Ownership History
Purchase Details
Home Financials for this Owner
Home Financials are based on the most recent Mortgage that was taken out on this home.Purchase Details
Home Financials for this Owner
Home Financials are based on the most recent Mortgage that was taken out on this home.Similar Homes in Northfield, VT
Home Values in the Area
Average Home Value in this Area
Purchase History
| Date | Type | Sale Price | Title Company |
|---|---|---|---|
| Deed | $410,000 | -- | |
| Deed | $385,000 | -- | |
| Deed | $385,000 | -- | |
| Deed | $385,000 | -- |
Property History
| Date | Event | Price | Change | Sq Ft Price |
|---|---|---|---|---|
| 10/15/2024 10/15/24 | Sold | $410,000 | 0.0% | $243 / Sq Ft |
| 09/20/2024 09/20/24 | Pending | -- | -- | -- |
| 09/11/2024 09/11/24 | Price Changed | $410,000 | -3.5% | $243 / Sq Ft |
| 08/28/2024 08/28/24 | For Sale | $425,000 | +10.4% | $252 / Sq Ft |
| 10/18/2022 10/18/22 | Sold | $385,000 | +13.9% | $213 / Sq Ft |
| 08/05/2022 08/05/22 | Pending | -- | -- | -- |
| 07/29/2022 07/29/22 | For Sale | $338,000 | -- | $187 / Sq Ft |
Tax History Compared to Growth
Tax History
| Year | Tax Paid | Tax Assessment Tax Assessment Total Assessment is a certain percentage of the fair market value that is determined by local assessors to be the total taxable value of land and additions on the property. | Land | Improvement |
|---|---|---|---|---|
| 2024 | $2,531 | $169,700 | $31,000 | $138,700 |
| 2023 | $2,531 | $169,700 | $31,000 | $138,700 |
| 2022 | $4,372 | $169,700 | $31,000 | $138,700 |
| 2021 | $4,510 | $169,700 | $31,000 | $138,700 |
| 2020 | $4,374 | $169,700 | $31,000 | $138,700 |
| 2019 | $4,095 | $169,700 | $31,000 | $138,700 |
| 2018 | $4,064 | $169,700 | $31,000 | $138,700 |
| 2017 | $4,016 | $166,300 | $31,000 | $135,300 |
| 2016 | $3,936 | $166,300 | $31,000 | $135,300 |
Agents Affiliated with this Home
-
Lucas deSousa

Seller's Agent in 2024
Lucas deSousa
Vermont Real Estate Company
(802) 272-0698
22 in this area
119 Total Sales
-
Lipkin Audette Team

Buyer's Agent in 2024
Lipkin Audette Team
Coldwell Banker Hickok and Boardman
(802) 846-8800
3 in this area
1,156 Total Sales
-
Hannah Dawson

Seller's Agent in 2022
Hannah Dawson
The Real Estate Collaborative
(802) 225-6425
10 in this area
125 Total Sales
-
Geri Reilly

Buyer's Agent in 2022
Geri Reilly
Geri Reilly Real Estate
(802) 862-6677
2 in this area
702 Total Sales
Map
Source: PrimeMLS
MLS Number: 4923053
APN: 441-139-10972
- 101 Washington St
- 779 S Main St
- 92 Stagecoach Rd
- 70 Overlook Dr
- 304 Wall St
- 41 Union St
- 176 Water St
- 94 Pearl St
- 142 Vine St
- 135 Cross St
- 434 Dickinson Dr
- 13 Bull Run Rd
- 17 Tracy Hill Rd
- 37 Dickinson Dr
- 1539 Berlin Pond Rd
- 122 Wallace Rd
- 419 Cold Spring Rd
- 90 Pine Hill Dr
- 1945 Loop Rd
- 1681 Hallstrom Rd

