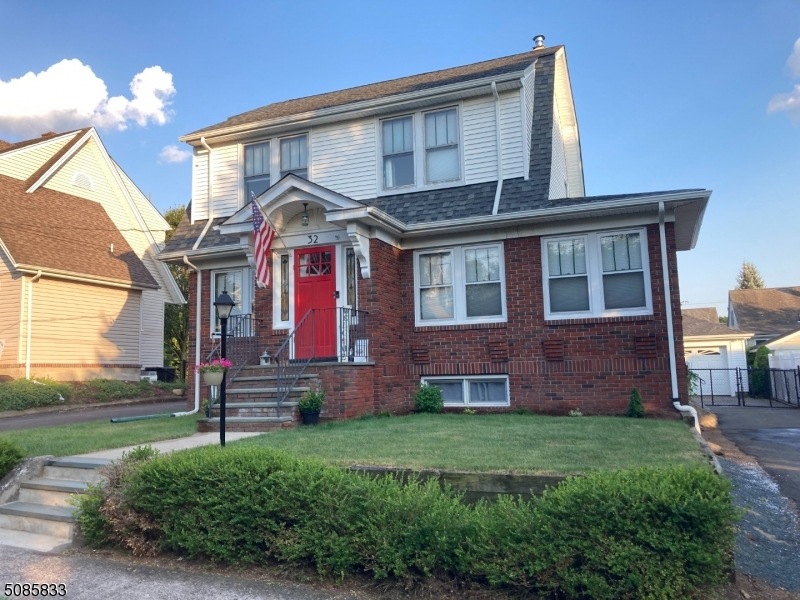
$560,000
- 4 Beds
- 2 Baths
- 16 Suncrest Ave
- North Haledon, NJ
Discover a delightful 4-bedroom, 2-bath Colonial home in North Haledon. The main floor offers a kitchen with stainless steel appliances, a bright and spacious dining room, a living room with beautiful hardwood floors, and a wood-burning fireplace. There is also a convenient first-floor bedroom, full, updated bathroom, and Sunroom/Office. Upstairs features three additional bedrooms, a full
FRED SPOELSTRA NICHOLAS REAL ESTATE AGENCY
