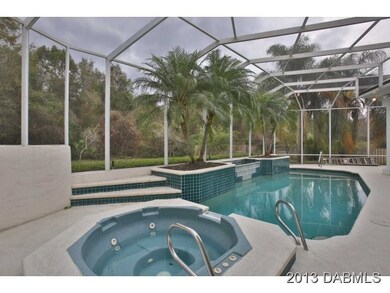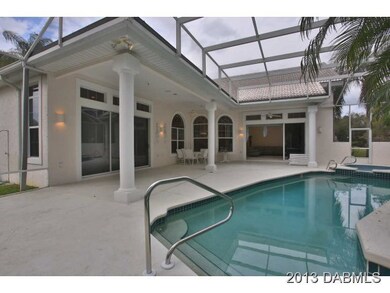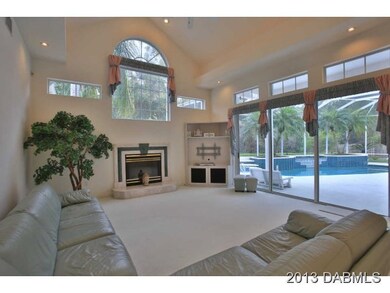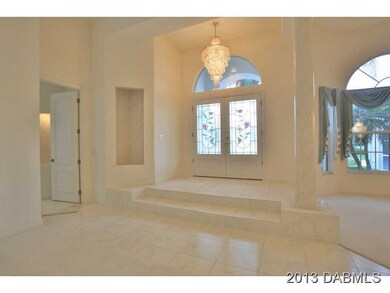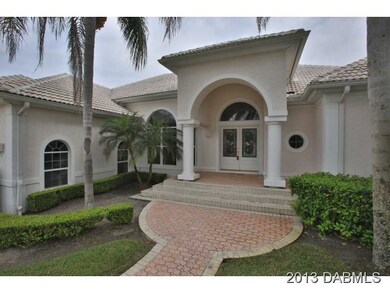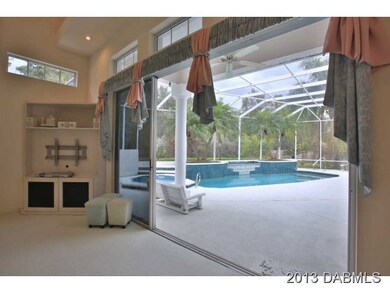
32 Talaquah Blvd Ormond Beach, FL 32174
Tomoka Oaks NeighborhoodHighlights
- In Ground Pool
- Cul-De-Sac
- Screened Patio
- Screened Porch
- Fireplace
- Living Room
About This Home
As of January 2018This spectacular custom built home sits at the end of a quiet cul-de-sac perched high on a hill in the very sought after gated community of Talaquah. Tremendous curb appeal with lush tropical landscaping, paver driveway, tile roof and stately entryway. Inside you will find a very bright and open floor plan that stands out from other homes in the area and includes 12 and 14' ceilings throughout and generous window space that allows you to focus on the beautiful pool area from almost every room. A large island kitchen opens to the great room with fireplace and soaring ceilings. The great room can easily be opened though large accordion sliders to the vast covered lanai and pool area. When the weather permits this can be an extension of the indoor living space and the ideal spot to entertain . This is a true split plan with a secluded poolside master suite featuring an incredible walk in closet and a master bath that includes a jacuzzi tub, water closet, twin vanities, and water closet. The additional 3 bedrooms are all generous and all considered suites with large closets and en suite baths. The Lot: This parcel is one of the largest in the neighborhood and was hand picked by the owner before the developer made a public offering. It is 1/2 acre and backs to a natural buffer creating a totally private pool area. This home is a must see and simply could not be reproduced in today's building climate any where near the offering price.
Last Agent to Sell the Property
Adams, Cameron & Co., Realtors License #0669183 Listed on: 02/15/2013
Home Details
Home Type
- Single Family
Est. Annual Taxes
- $4,380
Year Built
- Built in 1994
HOA Fees
- $53 Monthly HOA Fees
Parking
- 2 Car Garage
Home Design
- Tile Roof
- Concrete Block And Stucco Construction
- Block And Beam Construction
Interior Spaces
- 3,132 Sq Ft Home
- 1-Story Property
- Ceiling Fan
- Fireplace
- Family Room
- Living Room
- Dining Room
- Screened Porch
Kitchen
- Electric Range
- Dishwasher
Flooring
- Carpet
- Tile
Bedrooms and Bathrooms
- 4 Bedrooms
- Split Bedroom Floorplan
Pool
- In Ground Pool
- Screen Enclosure
Utilities
- Central Heating and Cooling System
- Heat Pump System
Additional Features
- Accessible Common Area
- Smart Irrigation
- Screened Patio
- Cul-De-Sac
Community Details
- Talaquah Subdivision
Listing and Financial Details
- Homestead Exemption
- Assessor Parcel Number 423905000310
Ownership History
Purchase Details
Home Financials for this Owner
Home Financials are based on the most recent Mortgage that was taken out on this home.Purchase Details
Home Financials for this Owner
Home Financials are based on the most recent Mortgage that was taken out on this home.Purchase Details
Similar Homes in Ormond Beach, FL
Home Values in the Area
Average Home Value in this Area
Purchase History
| Date | Type | Sale Price | Title Company |
|---|---|---|---|
| Warranty Deed | $435,000 | Attorney | |
| Warranty Deed | $350,800 | Attorney | |
| Deed | $56,000 | -- |
Mortgage History
| Date | Status | Loan Amount | Loan Type |
|---|---|---|---|
| Open | $418,000 | New Conventional | |
| Closed | $413,250 | New Conventional | |
| Previous Owner | $100,000 | Credit Line Revolving | |
| Previous Owner | $254,348 | New Conventional | |
| Previous Owner | $150,000 | New Conventional |
Property History
| Date | Event | Price | Change | Sq Ft Price |
|---|---|---|---|---|
| 01/08/2018 01/08/18 | Sold | $435,000 | 0.0% | $139 / Sq Ft |
| 11/30/2017 11/30/17 | Pending | -- | -- | -- |
| 08/28/2017 08/28/17 | For Sale | $435,000 | +24.0% | $139 / Sq Ft |
| 09/16/2013 09/16/13 | Sold | $350,800 | 0.0% | $112 / Sq Ft |
| 08/17/2013 08/17/13 | Pending | -- | -- | -- |
| 02/15/2013 02/15/13 | For Sale | $350,800 | -- | $112 / Sq Ft |
Tax History Compared to Growth
Tax History
| Year | Tax Paid | Tax Assessment Tax Assessment Total Assessment is a certain percentage of the fair market value that is determined by local assessors to be the total taxable value of land and additions on the property. | Land | Improvement |
|---|---|---|---|---|
| 2025 | $4,520 | $337,594 | -- | -- |
| 2024 | $4,520 | $328,081 | -- | -- |
| 2023 | $4,520 | $318,525 | $0 | $0 |
| 2022 | $4,385 | $309,248 | $0 | $0 |
| 2021 | $4,549 | $300,241 | $0 | $0 |
| 2020 | $4,480 | $296,096 | $0 | $0 |
| 2019 | $4,403 | $289,439 | $0 | $0 |
| 2018 | $6,257 | $351,986 | $46,000 | $305,986 |
| 2017 | $6,065 | $338,175 | $46,000 | $292,175 |
| 2016 | $5,658 | $297,573 | $0 | $0 |
| 2015 | $5,516 | $293,247 | $0 | $0 |
| 2014 | $4,771 | $231,080 | $0 | $0 |
Agents Affiliated with this Home
-
R
Seller's Agent in 2018
Ray Toutounchian
Daytona Beach Realty, Inc.
-
Keith Marks
K
Buyer's Agent in 2018
Keith Marks
Palm Tree Realty Florida LLC
(321) 239-4124
2 Total Sales
-
Ryan Adams

Seller's Agent in 2013
Ryan Adams
Adams, Cameron & Co., Realtors
(386) 852-1030
11 in this area
282 Total Sales
Map
Source: Daytona Beach Area Association of REALTORS®
MLS Number: 541038
APN: 4239-05-00-0310
- 15 Carrington Ln
- 24 Tomoka Oaks Blvd
- 4 Pueblo Trail
- 23 Autumnwood Trail
- 22 N Saint Andrews Dr
- 26 N Saint Andrews Dr
- 12 Oakwood Park
- 1 Tomoka Oaks Blvd Unit 135
- 1 Tomoka Oaks Blvd Unit 112
- 1 Tomoka Oaks Blvd Unit 102
- 3 Glen Arbor
- 84 S Saint Andrews Dr
- 640 N Nova Rd Unit 117
- 640 N Nova Rd Unit 511
- 640 N Nova Rd Unit 115
- 640 N Nova Rd Unit 104
- 16 Wildwood Trail
- 21 Pine Valley Cir
- 20 Crooked Tree Trail
- 4 Sunwood Trail

