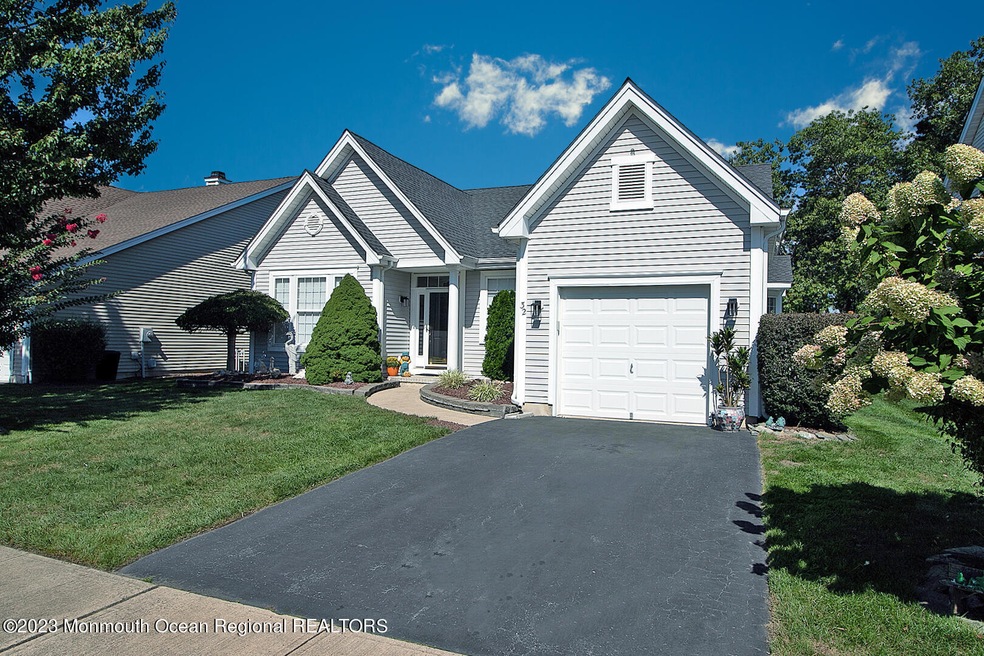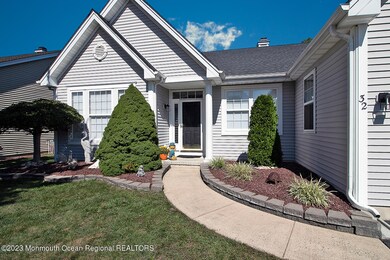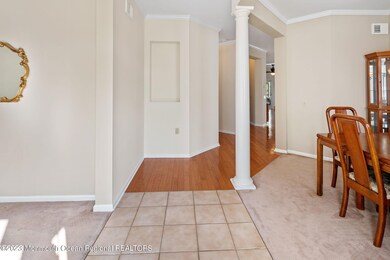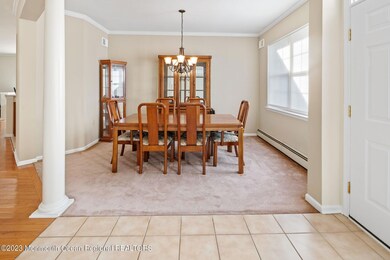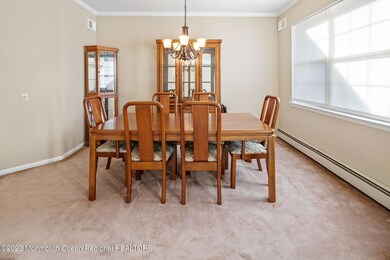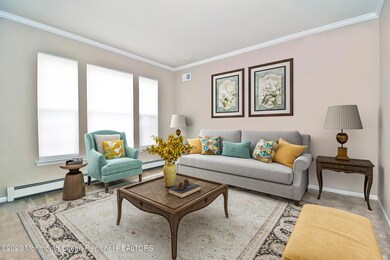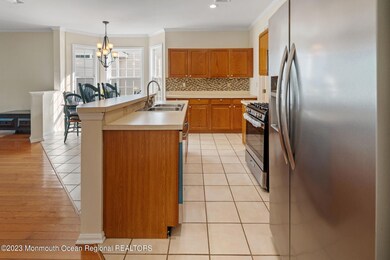
32 Turtle Creek Run Barnegat, NJ 08005
Barnegat Township NeighborhoodHighlights
- Fitness Center
- Senior Community
- Wooded Lot
- Indoor Pool
- Clubhouse
- Wood Flooring
About This Home
As of May 2024This is a Lakeview model with lots of upgrades including a newer roof. There is hard wood flooring and it was recently painted in a neutral pallet. This two bedroom, two bath home is located on a premium wooded lot. The Kitchen has plenty of cabinets, top of the line appliances, counter is perfect for additional seating, a breakfast nook and opens up into a family room with a ceiling fan. The slider to the 12x20 porch looks over the back yard that has a patio and backs up to a bank of trees for privacy. A master bedroom suite complete with walk in closet and private bath with an inviting soaking tub. The bright sunny guest bedroom has a guest bath for the privacy of your guests. Crown molding adds a special touch and so does the new waterproof vinyl in the bathrooms as well guest bath for the privacy of your guests. Crown molding adds a special touch and so does the new waterproof vinyl in the bathrooms as well as higher toilets. The garage with direct entrance into the home has a garage door opener so you can pull your car right in especially during bad weather. And an added bonus is you can walk to the Clubhouse! Mirage is a gated community with amenities that include a spectacular clubhouse, exercise gym, ballroom, indoor and outdoor swimming pools, cards, ceramics and wood working rooms. For outdoor activities enjoy a game of tennis, pickle ball, bocce or practice your golf on the putting green. You can be as active as you want or relax and enjoy your retirement where life begins at 55 here at Mirage. Barnegat is centrally located and is only minutes to Barnegat Bay, LBI or a short ride to Atlantic City
Last Agent to Sell the Property
RE/MAX at Barnegat Bay License #7849443 Listed on: 09/30/2023
Home Details
Home Type
- Single Family
Est. Annual Taxes
- $5,631
Year Built
- Built in 2001
Lot Details
- 6,970 Sq Ft Lot
- Lot Dimensions are 57 x 121
- Sprinkler System
- Wooded Lot
HOA Fees
- $185 Monthly HOA Fees
Parking
- 1 Car Direct Access Garage
- Garage Door Opener
- Driveway
- Assigned Parking
Home Design
- Shingle Roof
- Vinyl Siding
Interior Spaces
- 1,692 Sq Ft Home
- 1-Story Property
- Crown Molding
- Ceiling height of 9 feet on the main level
- Ceiling Fan
- Light Fixtures
- Bay Window
- Sliding Doors
- Den
- Screened Porch
- Crawl Space
- Pull Down Stairs to Attic
Kitchen
- Breakfast Area or Nook
- Eat-In Kitchen
- <<selfCleaningOvenToken>>
- Gas Cooktop
- Stove
- <<microwave>>
- Dishwasher
- Kitchen Island
Flooring
- Wood
- Wall to Wall Carpet
- Ceramic Tile
Bedrooms and Bathrooms
- 2 Bedrooms
- Walk-In Closet
- 2 Full Bathrooms
- Dual Vanity Sinks in Primary Bathroom
- Primary Bathroom Bathtub Only
- Primary Bathroom includes a Walk-In Shower
Accessible Home Design
- Roll-in Shower
- Handicap Shower
Pool
- Indoor Pool
- Pool and Spa
- In Ground Pool
Outdoor Features
- Patio
- Exterior Lighting
Utilities
- Central Air
- Heating System Uses Natural Gas
- Baseboard Heating
- Programmable Thermostat
- Natural Gas Water Heater
Listing and Financial Details
- Assessor Parcel Number 01-00095-44-00016
Community Details
Overview
- Senior Community
- Front Yard Maintenance
- Association fees include lawn maintenance, snow removal
- Four Seasons @ Mirage Subdivision, Lakeview Floorplan
Amenities
- Common Area
- Clubhouse
Recreation
- Tennis Courts
- Bocce Ball Court
- Shuffleboard Court
- Fitness Center
- Community Pool
- Community Spa
- Snow Removal
Security
- Security Guard
- Resident Manager or Management On Site
- Controlled Access
Ownership History
Purchase Details
Home Financials for this Owner
Home Financials are based on the most recent Mortgage that was taken out on this home.Purchase Details
Similar Homes in Barnegat, NJ
Home Values in the Area
Average Home Value in this Area
Purchase History
| Date | Type | Sale Price | Title Company |
|---|---|---|---|
| Bargain Sale Deed | $420,000 | Coastline Title | |
| Deed | $173,118 | -- | |
| Deed | $173,100 | -- |
Property History
| Date | Event | Price | Change | Sq Ft Price |
|---|---|---|---|---|
| 05/09/2024 05/09/24 | Sold | $420,000 | 0.0% | $248 / Sq Ft |
| 04/04/2024 04/04/24 | Pending | -- | -- | -- |
| 03/12/2024 03/12/24 | For Sale | $419,900 | +3.0% | $248 / Sq Ft |
| 12/20/2023 12/20/23 | Sold | $407,500 | -3.0% | $241 / Sq Ft |
| 11/20/2023 11/20/23 | Pending | -- | -- | -- |
| 09/30/2023 09/30/23 | For Sale | $419,900 | -- | $248 / Sq Ft |
Tax History Compared to Growth
Tax History
| Year | Tax Paid | Tax Assessment Tax Assessment Total Assessment is a certain percentage of the fair market value that is determined by local assessors to be the total taxable value of land and additions on the property. | Land | Improvement |
|---|---|---|---|---|
| 2024 | $5,569 | $199,900 | $87,300 | $112,600 |
| 2023 | $5,381 | $199,900 | $87,300 | $112,600 |
| 2022 | $5,631 | $199,900 | $87,300 | $112,600 |
| 2021 | $4,829 | $199,900 | $87,300 | $112,600 |
| 2020 | $5,579 | $199,900 | $87,300 | $112,600 |
| 2019 | $5,497 | $199,900 | $87,300 | $112,600 |
| 2018 | $5,455 | $199,900 | $87,300 | $112,600 |
| 2017 | $5,365 | $199,900 | $87,300 | $112,600 |
| 2016 | $5,005 | $199,900 | $87,300 | $112,600 |
| 2015 | $4,839 | $199,900 | $87,300 | $112,600 |
| 2014 | $4,960 | $199,900 | $87,300 | $112,600 |
Agents Affiliated with this Home
-
Jill Kaczynski
J
Seller's Agent in 2024
Jill Kaczynski
Coldwell Banker Home Connection Realty
(609) 698-7003
25 in this area
45 Total Sales
-
Toni Vaccaro

Buyer's Agent in 2024
Toni Vaccaro
Island Realty - S
(609) 713-3455
1 in this area
46 Total Sales
-
Jeanmarie McSpedon

Seller's Agent in 2023
Jeanmarie McSpedon
RE/MAX
(609) 709-3453
125 in this area
151 Total Sales
-
Parie Leotta

Seller Co-Listing Agent in 2023
Parie Leotta
RE/MAX
(732) 600-8956
79 in this area
96 Total Sales
Map
Source: MOREMLS (Monmouth Ocean Regional REALTORS®)
MLS Number: 22327301
APN: 01-00095-44-00016
- 14 Edgewater Path
- 8 Spout Terrace
- 14 Hot Springs Terrace
- 150 Mirage Blvd
- 227 Mirage Blvd
- 225 Mirage Blvd
- 111 Mirage Blvd
- 6 Ripple Terrace
- 63 1st St
- 5 Brookview Ct
- 5 Shoal Dr
- 98 Mirage Blvd
- 33 Pulaski Dr
- 1 Lafayette Ct
- 10 Lakeland Dr
- 1 Waterfall Ln
- 85 Mirage Blvd
- 2 Woodlake Ct
- 7 Woodlake Ct
- 18 Valley Stream Place
