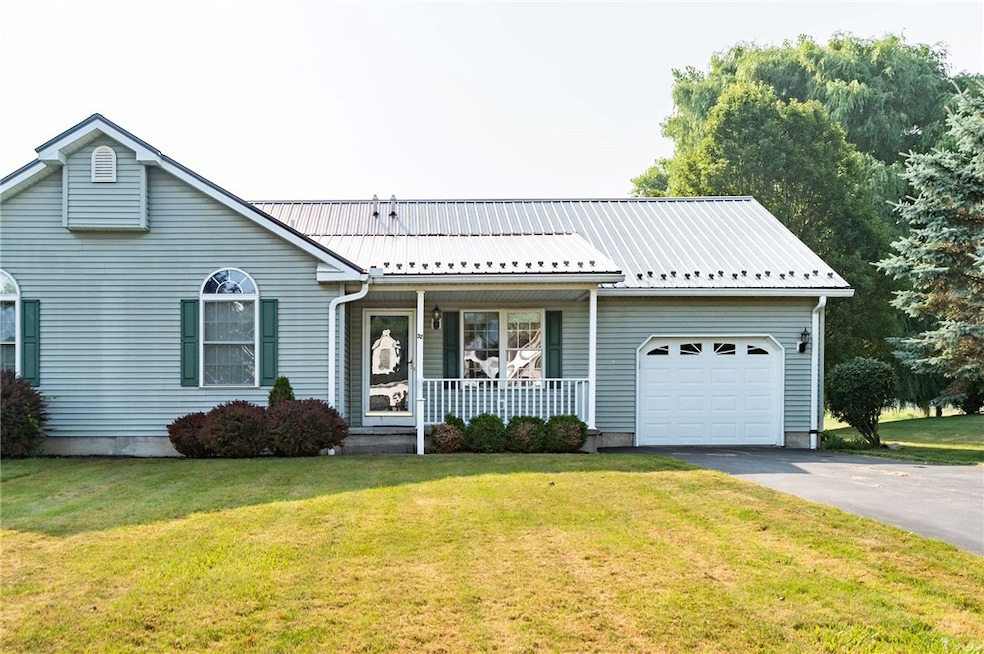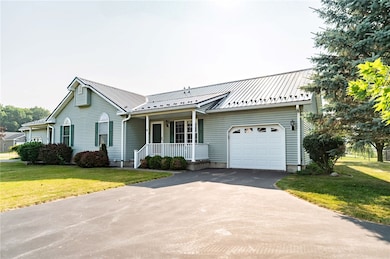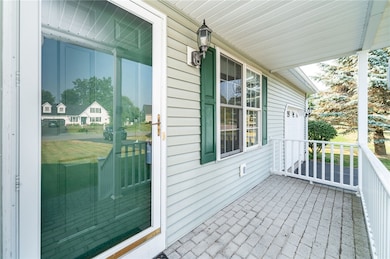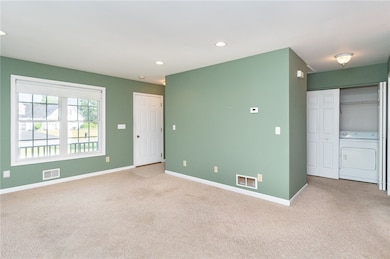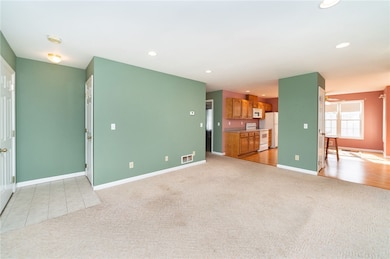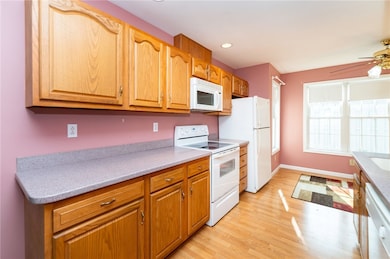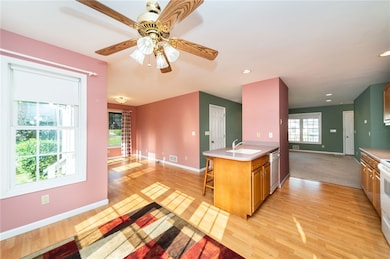32 Valle Dr Batavia, NY 14020
Estimated payment $2,081/month
Highlights
- Wood Flooring
- Separate Formal Living Room
- 1 Car Attached Garage
- Main Floor Bedroom
- Porch
- Eat-In Kitchen
About This Home
H055036
Move-in ready Townhome in the desirable Valle Drive neighborhood. No HOA fees. Everything is on one floor for ease of living. Central AC to keep you comfy of the hot days of summer. There is a one-car attached garage. The home is pristine with lovely landscaping. All appliances included. Also included are the snow blower, lawnmower, and miscellaneous yard tools. The seller requests no negotiations until Friday, July 25, 2025, at noon. Taxes based on new assessment of $249,100 per the City of Batavia.
Listing Agent
Listing by Howard Hanna Brokerage Phone: 585-749-8951 License #10401323045 Listed on: 07/17/2025

Townhouse Details
Home Type
- Townhome
Est. Annual Taxes
- $7,360
Year Built
- Built in 2003
Lot Details
- Lot Dimensions are 69x109
Parking
- 1 Car Attached Garage
Home Design
- Vinyl Siding
Interior Spaces
- 978 Sq Ft Home
- 1-Story Property
- Ceiling Fan
- Window Treatments
- Separate Formal Living Room
- Pull Down Stairs to Attic
Kitchen
- Eat-In Kitchen
- Breakfast Bar
- Electric Oven
- Electric Range
- Dishwasher
Flooring
- Wood
- Carpet
- Tile
Bedrooms and Bathrooms
- 2 Main Level Bedrooms
- 1 Full Bathroom
Laundry
- Laundry Room
- Laundry on main level
- Dryer
- Washer
Basement
- Sump Pump
- Crawl Space
Outdoor Features
- Open Patio
- Porch
Utilities
- Forced Air Heating System
- Heating System Uses Gas
- Gas Water Heater
- High Speed Internet
Community Details
- Pets Allowed
Listing and Financial Details
- Assessor Parcel Number 182400-008-017-0001-007-002
Map
Home Values in the Area
Average Home Value in this Area
Tax History
| Year | Tax Paid | Tax Assessment Tax Assessment Total Assessment is a certain percentage of the fair market value that is determined by local assessors to be the total taxable value of land and additions on the property. | Land | Improvement |
|---|---|---|---|---|
| 2024 | $3,170 | $222,400 | $15,000 | $207,400 |
| 2023 | $5,677 | $189,900 | $15,000 | $174,900 |
| 2022 | $5,933 | $189,900 | $15,000 | $174,900 |
| 2021 | $5,854 | $169,300 | $15,000 | $154,300 |
| 2020 | $1,645 | $129,900 | $15,000 | $114,900 |
| 2019 | $2,729 | $129,900 | $15,000 | $114,900 |
| 2018 | $2,729 | $129,900 | $15,000 | $114,900 |
| 2017 | $2,778 | $129,900 | $15,000 | $114,900 |
| 2016 | $2,823 | $129,900 | $15,000 | $114,900 |
| 2015 | -- | $124,500 | $15,000 | $109,500 |
| 2014 | -- | $124,500 | $15,000 | $109,500 |
Property History
| Date | Event | Price | Change | Sq Ft Price |
|---|---|---|---|---|
| 07/17/2025 07/17/25 | For Sale | $265,000 | -- | $271 / Sq Ft |
Source: Upstate New York Real Estate Information Services (UNYREIS)
MLS Number: R1619577
APN: 182400-008-017-0001-007-002
- 3989 W Main Street Rd
- 3989 W Main St Lot Unit WP001
- 27 Edgewood Dr
- 4111 S Main Street Rd
- 3761 S Main Street Rd
- 0 W Main Street Rd
- 3 River St
- 3757 Pearl Street Rd
- 10 S Lyon St
- 49 Kingsbury Ave
- 3622 Pearl Street Rd
- 0 Pearl & Wortendyke Rd Unit B1605288
- 100 Oak St
- 29 Ellicott Ave
- 18 Ellicott Ave
- 5 Richmond Ave
- 26 Dellinger Ave
- 2 Lincoln Ave
- 34 Dellinger Ave
- 23 Lincoln Ave
- 15 Thorpe St Unit Lower
- 45 Ellicott St
- 5 Maple St Unit Upper
- 10 Swan St Unit C
- 148 Hutchins St Unit 1
- 219 N Spruce St
- 1606 Main Rd
- 8900 Alleghany Rd
- 3 Bacon St Unit . 1
- 29 Bacon St Unit 29 Bacon St
- 3 North St Unit 3
- 1328 Chestnut St Unit 32
- 1424 East Dr Unit 104
- 1437 West Dr Unit 159
- 1530-1536 Rusher Dr
- 13155 Park St
- 140 Slade Dr
- 130 Slade Dr
- 459 E Oak Orchard St
- 115 S Main St Unit 2
