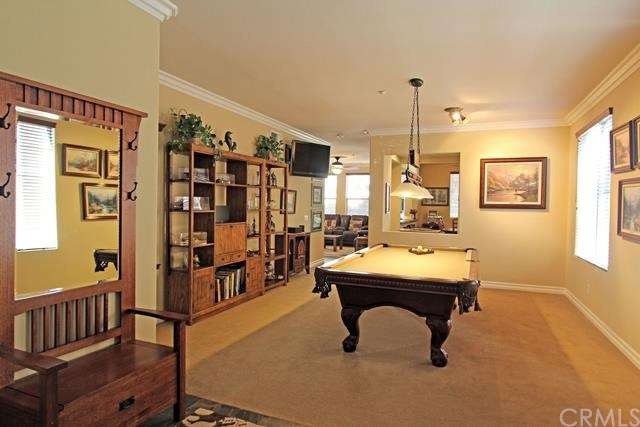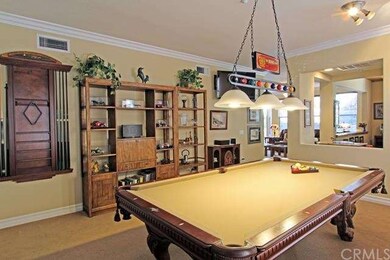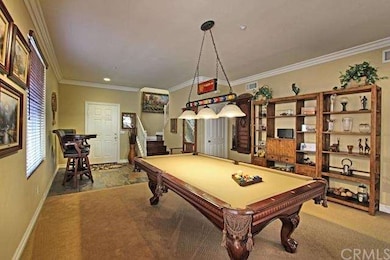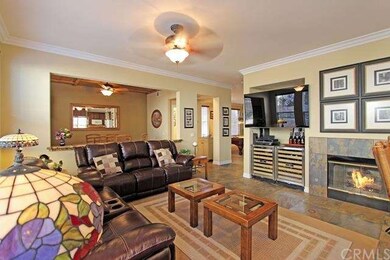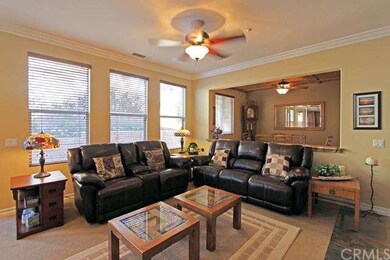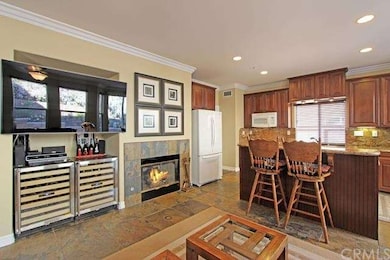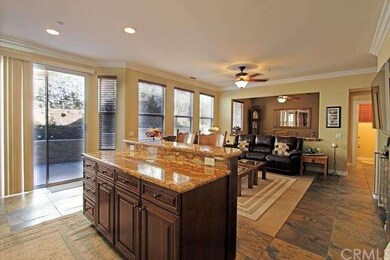
32 Via Pacifica San Clemente, CA 92673
Highlights
- Primary Bedroom Suite
- Updated Kitchen
- Mountain View
- Truman Benedict Elementary School Rated A
- Open Floorplan
- Contemporary Architecture
About This Home
As of November 2015From the moment you walk into this turn key Mediterranean style home it is clear it has been loved. It is a beauty! Located in the highly
desirable Villa Pacifica community, it is walking distance to shopping, great schools and most importantly it has NO MELLO ROOS! This
spacious family home is welcoming with a warm color palette, large windows, and inspiring design details that include upgraded
cherry stained cabinetry, granite counters, slate tile floors and a large central island with bar. The dining room boasts a distressed
pine ceiling imported from a popular Newport resort. The wood stairway leads you upstairs to four large bedrooms, two full baths,
laundry room and a loft. Dual air conditioning units keep temperatures allow independent usage between up and downstairs to
lower utility bills. Escape to the spacious master retreat, complete with dual vanities and his-and-hers closets. This home is located
in the pristine coastal communities of San Clemente, where miles of coastline are sprinkled with dining, shops and activities. Hurry - this home has been priced competitively for quick sale. Owners going out of state.
Home Details
Home Type
- Single Family
Est. Annual Taxes
- $8,533
Year Built
- Built in 2001 | Remodeled
Lot Details
- 3,947 Sq Ft Lot
- Level Lot
- Back Yard
HOA Fees
- $195 Monthly HOA Fees
Parking
- 2 Car Attached Garage
- Parking Available
- Front Facing Garage
- Two Garage Doors
- Driveway
Home Design
- Contemporary Architecture
- Turnkey
- Slab Foundation
- Interior Block Wall
- Spanish Tile Roof
- Partial Copper Plumbing
- Stucco
Interior Spaces
- 2,589 Sq Ft Home
- Open Floorplan
- Crown Molding
- Beamed Ceilings
- Coffered Ceiling
- Ceiling Fan
- Recessed Lighting
- Family Room with Fireplace
- Family Room Off Kitchen
- Living Room
- Home Office
- Loft
- Mountain Views
- Laundry Room
Kitchen
- Updated Kitchen
- Breakfast Area or Nook
- Open to Family Room
- Self-Cleaning Oven
- Gas Cooktop
- Microwave
- Dishwasher
- Kitchen Island
- Granite Countertops
Flooring
- Carpet
- Stone
Bedrooms and Bathrooms
- 4 Bedrooms
- All Upper Level Bedrooms
- Primary Bedroom Suite
Home Security
- Carbon Monoxide Detectors
- Fire and Smoke Detector
Outdoor Features
- Concrete Porch or Patio
- Exterior Lighting
Utilities
- Forced Air Heating and Cooling System
Listing and Financial Details
- Tax Lot 57
- Tax Tract Number 15870
- Assessor Parcel Number 68812135
Ownership History
Purchase Details
Home Financials for this Owner
Home Financials are based on the most recent Mortgage that was taken out on this home.Purchase Details
Home Financials for this Owner
Home Financials are based on the most recent Mortgage that was taken out on this home.Purchase Details
Home Financials for this Owner
Home Financials are based on the most recent Mortgage that was taken out on this home.Purchase Details
Home Financials for this Owner
Home Financials are based on the most recent Mortgage that was taken out on this home.Similar Home in San Clemente, CA
Home Values in the Area
Average Home Value in this Area
Purchase History
| Date | Type | Sale Price | Title Company |
|---|---|---|---|
| Grant Deed | $725,000 | Chicago Title Company | |
| Grant Deed | $520,000 | Chicago Title Company | |
| Grant Deed | $739,000 | First American Title Company | |
| Grant Deed | $419,500 | First American Title Co |
Mortgage History
| Date | Status | Loan Amount | Loan Type |
|---|---|---|---|
| Open | $286,000 | New Conventional | |
| Closed | $320,000 | New Conventional | |
| Previous Owner | $352,700 | New Conventional | |
| Previous Owner | $364,000 | New Conventional | |
| Previous Owner | $359,650 | Purchase Money Mortgage | |
| Previous Owner | $71,800 | Stand Alone Second | |
| Previous Owner | $80,000 | Stand Alone Second | |
| Previous Owner | $429,000 | Stand Alone First | |
| Previous Owner | $80,000 | Balloon | |
| Previous Owner | $50,000 | Unknown | |
| Previous Owner | $41,921 | Credit Line Revolving | |
| Previous Owner | $419,215 | Stand Alone First |
Property History
| Date | Event | Price | Change | Sq Ft Price |
|---|---|---|---|---|
| 03/13/2024 03/13/24 | Rented | $5,000 | 0.0% | -- |
| 03/08/2024 03/08/24 | Off Market | $5,000 | -- | -- |
| 03/03/2024 03/03/24 | For Rent | $5,000 | +8.7% | -- |
| 02/20/2023 02/20/23 | Rented | $4,600 | 0.0% | -- |
| 02/13/2023 02/13/23 | Off Market | $4,600 | -- | -- |
| 02/08/2023 02/08/23 | Price Changed | $4,600 | -4.2% | $2 / Sq Ft |
| 02/03/2023 02/03/23 | For Rent | $4,800 | 0.0% | -- |
| 02/01/2023 02/01/23 | Off Market | $4,800 | -- | -- |
| 01/15/2023 01/15/23 | For Rent | $4,800 | +33.3% | -- |
| 10/21/2017 10/21/17 | Rented | $3,600 | 0.0% | -- |
| 10/16/2017 10/16/17 | Under Contract | -- | -- | -- |
| 10/09/2017 10/09/17 | Price Changed | $3,600 | -4.0% | $1 / Sq Ft |
| 10/02/2017 10/02/17 | Price Changed | $3,750 | -1.3% | $1 / Sq Ft |
| 09/20/2017 09/20/17 | For Rent | $3,800 | +5.6% | -- |
| 11/18/2016 11/18/16 | Rented | $3,600 | 0.0% | -- |
| 10/20/2016 10/20/16 | Price Changed | $3,600 | -5.3% | $1 / Sq Ft |
| 10/07/2016 10/07/16 | For Rent | $3,800 | +5.6% | -- |
| 02/04/2016 02/04/16 | Rented | $3,600 | 0.0% | -- |
| 02/01/2016 02/01/16 | Off Market | $3,600 | -- | -- |
| 01/28/2016 01/28/16 | Price Changed | $3,600 | -4.0% | $1 / Sq Ft |
| 12/02/2015 12/02/15 | Price Changed | $3,750 | -1.2% | $1 / Sq Ft |
| 12/02/2015 12/02/15 | For Rent | $3,795 | 0.0% | -- |
| 11/30/2015 11/30/15 | Sold | $725,000 | -2.0% | $280 / Sq Ft |
| 11/04/2015 11/04/15 | Pending | -- | -- | -- |
| 10/29/2015 10/29/15 | Price Changed | $739,888 | 0.0% | $286 / Sq Ft |
| 10/01/2015 10/01/15 | Price Changed | $739,990 | 0.0% | $286 / Sq Ft |
| 09/15/2015 09/15/15 | For Sale | $739,999 | -- | $286 / Sq Ft |
Tax History Compared to Growth
Tax History
| Year | Tax Paid | Tax Assessment Tax Assessment Total Assessment is a certain percentage of the fair market value that is determined by local assessors to be the total taxable value of land and additions on the property. | Land | Improvement |
|---|---|---|---|---|
| 2024 | $8,533 | $841,421 | $466,685 | $374,736 |
| 2023 | $8,352 | $824,923 | $457,534 | $367,389 |
| 2022 | $8,194 | $808,749 | $448,563 | $360,186 |
| 2021 | $8,036 | $792,892 | $439,768 | $353,124 |
| 2020 | $7,956 | $784,762 | $435,258 | $349,504 |
| 2019 | $7,799 | $769,375 | $426,724 | $342,651 |
| 2018 | $7,650 | $754,290 | $418,357 | $335,933 |
| 2017 | $7,500 | $739,500 | $410,153 | $329,347 |
| 2016 | $7,357 | $725,000 | $402,110 | $322,890 |
| 2015 | $7,103 | $700,000 | $342,471 | $357,529 |
| 2014 | $7,106 | $700,000 | $342,471 | $357,529 |
Agents Affiliated with this Home
-

Seller's Agent in 2024
Mike Lovullo
Lantern Bay Realty
(949) 279-5549
99 Total Sales
-
S
Buyer's Agent in 2024
Scott Hunt
Keller Williams OC Coastal Realty
(949) 584-1208
33 Total Sales
-

Buyer's Agent in 2016
Sean Allen
Anvil Real Estate
(949) 661-6441
41 Total Sales
-

Buyer's Agent in 2016
Bob Diersing
First Team Real Estate
(949) 683-1958
20 Total Sales
-

Seller's Agent in 2015
Kim Krones
Reliant Realty
(949) 795-2000
14 Total Sales
Map
Source: California Regional Multiple Listing Service (CRMLS)
MLS Number: OC15203576
APN: 688-121-35
- 38 Via Sonrisa
- 53 Via Palacio
- 2515 Costero Magestuoso
- 1711 Colina Terrestre
- 1068 Calle Del Cerro Unit 1521
- 1042 Calle Del Cerro Unit 206
- 1062 Calle Del Cerro Unit 1222
- 1052 Calle Del Cerro Unit 705
- 15 Segovia
- 1040 Calle Del Cerro Unit 101
- 1044 Calle Del Cerro Unit 301
- 114 Via Monte Picayo
- 1046 Calle Del Cerro Unit 408
- 27 Burriana
- 61 Via Almeria
- 2305 Via Zafiro
- 62 Via Almeria
- 2009 Via Aguila
- 2122 Via Aguila Unit 200
- 2818 Via Blanco
