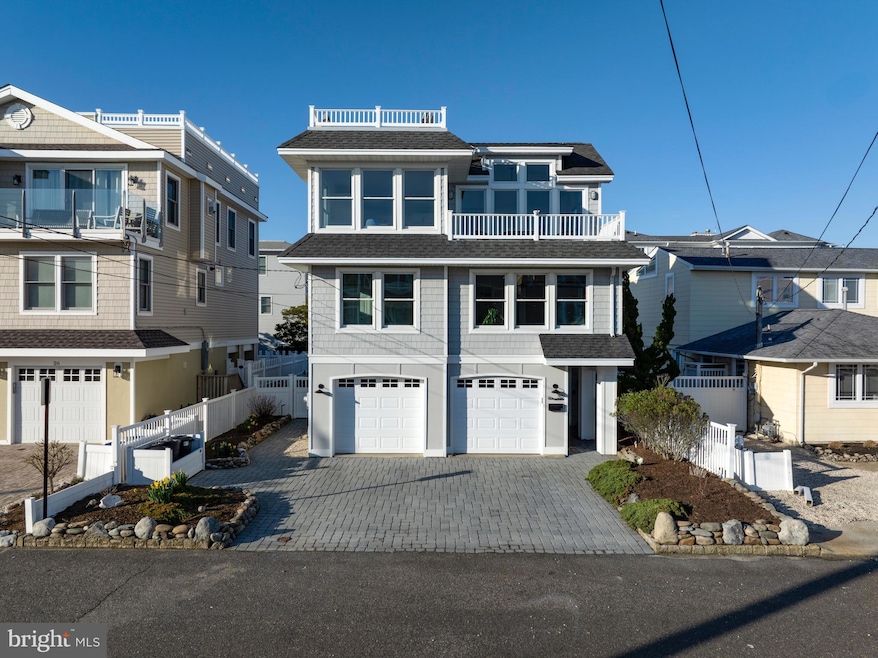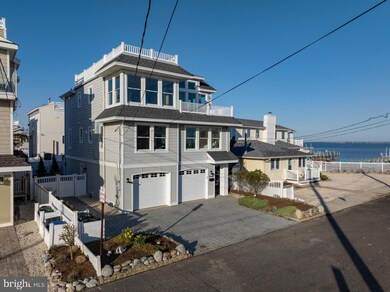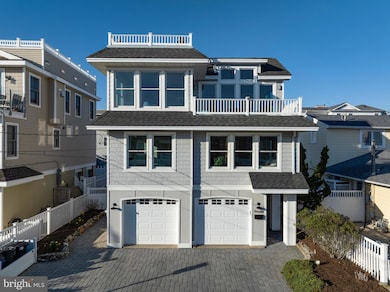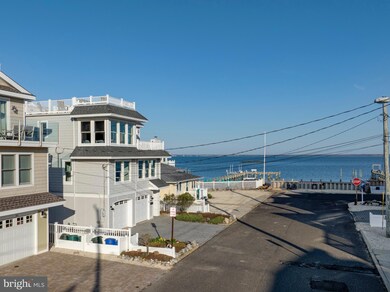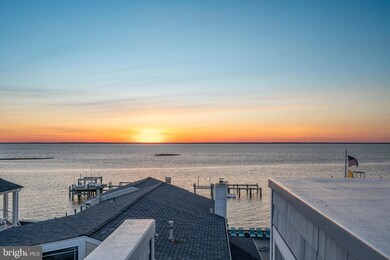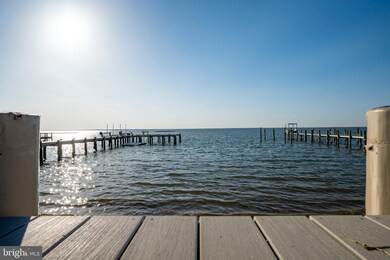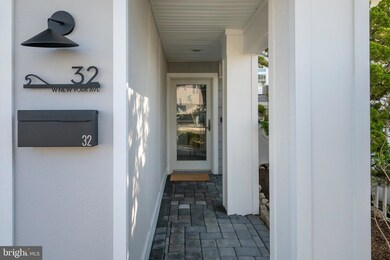
32 W New York Ave Beach Haven, NJ 08008
Long Beach Island NeighborhoodHighlights
- Water Oriented
- Bay View
- Bayside
- Rooftop Deck
- Open Floorplan
- Vaulted Ceiling
About This Home
As of June 2025Recently renovated, 32 W New York Ave is the summer retreat you've been searching for. Situated in the heart of Long Beach Island, this one-of-a-kind, reverse living style home is just one house from the bay and a short stroll to the beach. The foyer area (with garage access) leads to a newly-installed elevator and stairwell, allowing for easy traversing to all floors. On the first floor are 4 spacious bedrooms, one of which is a master suite with a walk-in closet and spectacular bay views. Down the hall is a full bathroom and laundry room with a new washer, dryer and wash basin. The second floor boasts an open floor plan including a living room, kitchen and dining area. The open nature of the reverse living space allows for ample natural light, privacy and, most notably, sweeping views of Barnegat Bay. Other features of this home include vaulted ceilings with boxed beams, shiplap accents, a cozy fireplace, and a second living area with its own deck overlooking the backyard. Without leaving the house you’ll enjoy some of the best bay views any bay side home on LBI has to offer! Better yet, step out onto the front deck and let the bay breeze and endless water views wash your worries away. Or take a walk up to the roof deck and enjoy panoramic views of Barnegat Bay and the quaint sights of the surrounding shore town! Outside, a new paver driveway connects to a walkway that runs by the outdoor shower and into the rear yard where raised landscape beds surround a paver patio with cozy furniture and a fire pit. Just a stone’s throw away is a private bay beach, perfect for launching your kayak onto the glassy water or enjoying a quiet swim with family. Walk or ride your bike to some of LBI's most cherished establishments like Skipper Dipper, Stutz Candy and Nardi's. Other nearby attractions include Bay View Park’s bay beach along with sport courts for beach volleyball, pickleball and basketball. This home has never been rented and is being offered fully furnished and move-in ready! Whether you're looking for the perfect summer escape or a new place to call home, this lovely residence checks all the boxes.
Home Details
Home Type
- Single Family
Est. Annual Taxes
- $8,768
Year Built
- Built in 2005 | Remodeled in 2025
Lot Details
- 3,149 Sq Ft Lot
- Vinyl Fence
- Extensive Hardscape
- Sprinkler System
- Property is in excellent condition
- Property is zoned R50
Parking
- 2 Car Attached Garage
- Parking Storage or Cabinetry
- Garage Door Opener
- Driveway
- Off-Site Parking
Home Design
- Reverse Style Home
- Frame Construction
- Shingle Roof
- Vinyl Siding
- Piling Construction
Interior Spaces
- 2,060 Sq Ft Home
- Property has 2 Levels
- 1 Elevator
- Open Floorplan
- Furnished
- Wainscoting
- Vaulted Ceiling
- Ceiling Fan
- Recessed Lighting
- 1 Fireplace
- Double Hung Windows
- Sliding Windows
- Window Screens
- Family Room Off Kitchen
- Dining Area
- Wood Flooring
- Bay Views
Kitchen
- Stove
- <<microwave>>
- Dishwasher
- Kitchen Island
- Upgraded Countertops
Bedrooms and Bathrooms
- 4 Main Level Bedrooms
- Walk-In Closet
- <<tubWithShowerToken>>
- Walk-in Shower
Laundry
- Laundry on main level
- Dryer
- Washer
Home Security
- Intercom
- Storm Windows
- Flood Lights
Accessible Home Design
- More Than Two Accessible Exits
Outdoor Features
- Outdoor Shower
- Water Oriented
- Property near a bay
- Rooftop Deck
- Exterior Lighting
Location
- Flood Risk
- Bayside
Utilities
- Forced Air Zoned Heating and Cooling System
- Tankless Water Heater
Community Details
- No Home Owners Association
- Brighton Beach Subdivision
Listing and Financial Details
- Tax Lot 00017
- Assessor Parcel Number 18-00013 10-00017
Ownership History
Purchase Details
Home Financials for this Owner
Home Financials are based on the most recent Mortgage that was taken out on this home.Purchase Details
Home Financials for this Owner
Home Financials are based on the most recent Mortgage that was taken out on this home.Purchase Details
Similar Homes in Beach Haven, NJ
Home Values in the Area
Average Home Value in this Area
Purchase History
| Date | Type | Sale Price | Title Company |
|---|---|---|---|
| Deed | $2,100,000 | Chicago Title | |
| Deed | $1,575,000 | Surety Title | |
| Deed | $105,000 | -- |
Mortgage History
| Date | Status | Loan Amount | Loan Type |
|---|---|---|---|
| Previous Owner | $400,000 | New Conventional | |
| Previous Owner | $335,400 | Credit Line Revolving |
Property History
| Date | Event | Price | Change | Sq Ft Price |
|---|---|---|---|---|
| 06/06/2025 06/06/25 | Sold | $2,100,000 | -2.3% | $1,019 / Sq Ft |
| 05/18/2025 05/18/25 | Pending | -- | -- | -- |
| 04/17/2025 04/17/25 | For Sale | $2,149,000 | +36.4% | $1,043 / Sq Ft |
| 10/01/2024 10/01/24 | Sold | $1,575,000 | -4.5% | $765 / Sq Ft |
| 08/19/2024 08/19/24 | Pending | -- | -- | -- |
| 07/27/2024 07/27/24 | Price Changed | $1,649,000 | -10.8% | $800 / Sq Ft |
| 05/29/2024 05/29/24 | For Sale | $1,849,000 | -- | $898 / Sq Ft |
Tax History Compared to Growth
Tax History
| Year | Tax Paid | Tax Assessment Tax Assessment Total Assessment is a certain percentage of the fair market value that is determined by local assessors to be the total taxable value of land and additions on the property. | Land | Improvement |
|---|---|---|---|---|
| 2024 | $8,769 | $988,600 | $479,700 | $508,900 |
| 2023 | $8,225 | $988,600 | $479,700 | $508,900 |
| 2022 | $8,225 | $988,600 | $479,700 | $508,900 |
| 2021 | $7,318 | $988,600 | $479,700 | $508,900 |
| 2020 | $7,662 | $770,800 | $352,800 | $418,000 |
| 2019 | $7,549 | $752,600 | $352,800 | $399,800 |
| 2018 | $7,323 | $752,600 | $352,800 | $399,800 |
| 2017 | $7,360 | $752,600 | $352,800 | $399,800 |
| 2016 | $7,421 | $752,600 | $352,800 | $399,800 |
| 2015 | $7,413 | $752,600 | $352,800 | $399,800 |
| 2014 | $7,232 | $752,600 | $352,800 | $399,800 |
Agents Affiliated with this Home
-
William Hodgson Jr

Seller's Agent in 2025
William Hodgson Jr
Island Realty-Surf City
(609) 661-0651
66 in this area
75 Total Sales
-
Holly Muia

Buyer's Agent in 2025
Holly Muia
The Van Dyk Group - Long Beach Island
(610) 291-9235
46 in this area
47 Total Sales
-
Ellen Lucas
E
Seller's Agent in 2024
Ellen Lucas
G. Anderson Agency
(732) 742-6610
9 in this area
10 Total Sales
Map
Source: Bright MLS
MLS Number: NJOC2033004
APN: 18-00013-10-00017
- 4 W Oceanview Dr
- 103 W Jeanette Ave
- 107 E Jeanette Ave
- 9405 Beach Ave
- 9500 Beach Ave Unit A
- 7211 Ocean Blvd
- 11 W Alabama Ave
- 79 W California Ave
- 6601 Ocean Blvd
- 108 E Kansas Ave
- 16 E Goldsborough Ave
- 6203 Long Beach Blvd
- 6107 Ocean Blvd
- 5909 Ocean Blvd
- 115 W Kimberly Ave
- 11410 Beach Ave Unit A
- 7 W Selfridge Ave
- 5503 Ocean Blvd
- 15 E Weldon Place
- 18 W Old Whaling Ln
