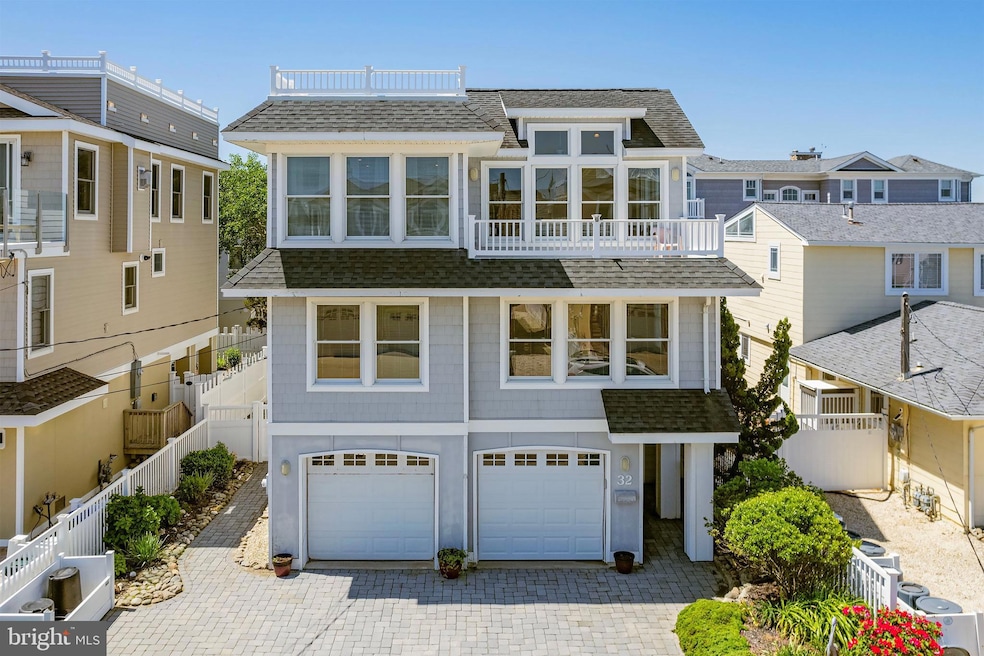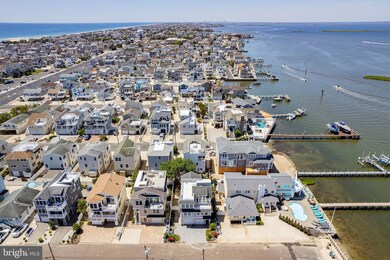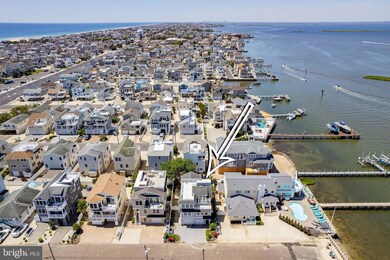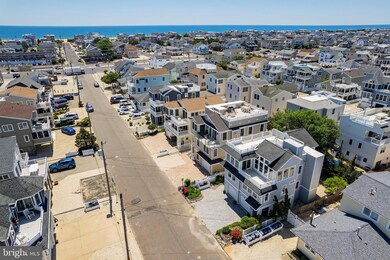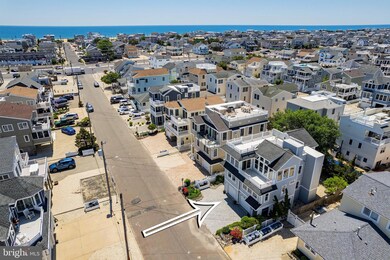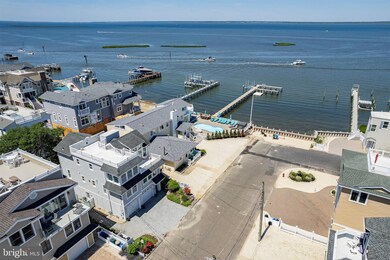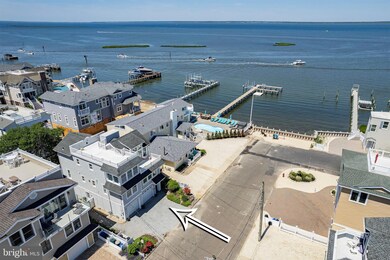
32 W New York Ave Beach Haven, NJ 08008
Long Beach Island NeighborhoodHighlights
- Water Oriented
- Open Floorplan
- Contemporary Architecture
- Bay View
- Deck
- Property fronts the bay but unit may not have water views
About This Home
As of June 2025Situated one from the bay on a quiet bay block, sits this lovely 4 bedroom, 2.5 bath home that contains everything needed for your coastal retreat. Upon entering the home, an elevator was recently added for convenience and can be accessed from the front door as well as the 2 car garage.
The first floor is comprised of a laundry room, full bath and 4 bedrooms, one of which is the primary with an en-suite and walk in closet.
The second floor boasts an open floor plan with a large kitchen and an island with seating that flows to a dining and living area with breathtaking views of the bay. A side deck provides outside dining that is perfect for relaxing and watching those famous LBI sunsets.
Also on this floor is an additional living area complete with a fireplace and small deck.
For additional surrounding views, the rooftop deck offers stunning views of both the bay as well as the ocean.
The front yard is professionally landscaped along with a paver driveway and the backyard is just large enough to accommodate a pool. Located just around the corner is a bay beach where you will be able to launch your paddle boards and kayaks. This home is perfect for friends and family gatherings and making lasting memories on LBI.
Last Agent to Sell the Property
G. Anderson Agency License #1756915 Listed on: 05/29/2024
Home Details
Home Type
- Single Family
Est. Annual Taxes
- $8,768
Year Built
- Built in 2005
Lot Details
- 3,149 Sq Ft Lot
- Lot Dimensions are 42.00 x 75.00
- Property fronts the bay but unit may not have water views
- Vinyl Fence
- Property is in very good condition
- Property is zoned R50
Parking
- 2 Car Attached Garage
- 2 Driveway Spaces
- Parking Storage or Cabinetry
- Garage Door Opener
- Off-Site Parking
Home Design
- Contemporary Architecture
- Frame Construction
- Shingle Roof
- Vinyl Siding
- Piling Construction
Interior Spaces
- 2,060 Sq Ft Home
- Property has 2 Levels
- 1 Elevator
- Open Floorplan
- Partially Furnished
- Wainscoting
- Vaulted Ceiling
- Ceiling Fan
- Recessed Lighting
- 1 Fireplace
- Double Hung Windows
- Family Room Off Kitchen
- Bay Views
Kitchen
- Stove
- Dishwasher
- Kitchen Island
Flooring
- Wood
- Carpet
Bedrooms and Bathrooms
- 4 Main Level Bedrooms
- Walk-In Closet
- <<tubWithShowerToken>>
- Walk-in Shower
Laundry
- Laundry on main level
- Dryer
- Washer
Home Security
- Intercom
- Storm Windows
- Storm Doors
Outdoor Features
- Outdoor Shower
- Water Oriented
- Property near a bay
- Deck
Utilities
- Forced Air Zoned Heating and Cooling System
- Electric Water Heater
Additional Features
- More Than Two Accessible Exits
- Flood Risk
Community Details
- No Home Owners Association
- Brighton Beach Subdivision
Listing and Financial Details
- Tax Lot 00017
- Assessor Parcel Number 18-00013 10-00017
Ownership History
Purchase Details
Home Financials for this Owner
Home Financials are based on the most recent Mortgage that was taken out on this home.Purchase Details
Home Financials for this Owner
Home Financials are based on the most recent Mortgage that was taken out on this home.Purchase Details
Similar Homes in the area
Home Values in the Area
Average Home Value in this Area
Purchase History
| Date | Type | Sale Price | Title Company |
|---|---|---|---|
| Deed | $2,100,000 | Chicago Title | |
| Deed | $1,575,000 | Surety Title | |
| Deed | $105,000 | -- |
Mortgage History
| Date | Status | Loan Amount | Loan Type |
|---|---|---|---|
| Previous Owner | $400,000 | New Conventional | |
| Previous Owner | $335,400 | Credit Line Revolving |
Property History
| Date | Event | Price | Change | Sq Ft Price |
|---|---|---|---|---|
| 06/06/2025 06/06/25 | Sold | $2,100,000 | -2.3% | $1,019 / Sq Ft |
| 05/18/2025 05/18/25 | Pending | -- | -- | -- |
| 04/17/2025 04/17/25 | For Sale | $2,149,000 | +36.4% | $1,043 / Sq Ft |
| 10/01/2024 10/01/24 | Sold | $1,575,000 | -4.5% | $765 / Sq Ft |
| 08/19/2024 08/19/24 | Pending | -- | -- | -- |
| 07/27/2024 07/27/24 | Price Changed | $1,649,000 | -10.8% | $800 / Sq Ft |
| 05/29/2024 05/29/24 | For Sale | $1,849,000 | -- | $898 / Sq Ft |
Tax History Compared to Growth
Tax History
| Year | Tax Paid | Tax Assessment Tax Assessment Total Assessment is a certain percentage of the fair market value that is determined by local assessors to be the total taxable value of land and additions on the property. | Land | Improvement |
|---|---|---|---|---|
| 2024 | $8,769 | $988,600 | $479,700 | $508,900 |
| 2023 | $8,225 | $988,600 | $479,700 | $508,900 |
| 2022 | $8,225 | $988,600 | $479,700 | $508,900 |
| 2021 | $7,318 | $988,600 | $479,700 | $508,900 |
| 2020 | $7,662 | $770,800 | $352,800 | $418,000 |
| 2019 | $7,549 | $752,600 | $352,800 | $399,800 |
| 2018 | $7,323 | $752,600 | $352,800 | $399,800 |
| 2017 | $7,360 | $752,600 | $352,800 | $399,800 |
| 2016 | $7,421 | $752,600 | $352,800 | $399,800 |
| 2015 | $7,413 | $752,600 | $352,800 | $399,800 |
| 2014 | $7,232 | $752,600 | $352,800 | $399,800 |
Agents Affiliated with this Home
-
William Hodgson Jr

Seller's Agent in 2025
William Hodgson Jr
Island Realty-Surf City
(609) 661-0651
66 in this area
75 Total Sales
-
Holly Muia

Buyer's Agent in 2025
Holly Muia
The Van Dyk Group - Long Beach Island
(610) 291-9235
46 in this area
47 Total Sales
-
Ellen Lucas
E
Seller's Agent in 2024
Ellen Lucas
G. Anderson Agency
(732) 742-6610
9 in this area
10 Total Sales
Map
Source: Bright MLS
MLS Number: NJOC2026132
APN: 18-00013-10-00017
- 4 W Oceanview Dr
- 103 W Jeanette Ave
- 107 E Jeanette Ave
- 9405 Beach Ave
- 9500 Beach Ave Unit A
- 7211 Ocean Blvd
- 11 W Alabama Ave
- 79 W California Ave
- 6601 Ocean Blvd
- 16 E Goldsborough Ave
- 6203 Long Beach Blvd
- 6107 Ocean Blvd
- 5909 Ocean Blvd
- 115 W Kimberly Ave
- 11410 Beach Ave Unit A
- 7 W Selfridge Ave
- 5503 Ocean Blvd
- 15 E Weldon Place
- 18 W Old Whaling Ln
- 25 E 49th St
