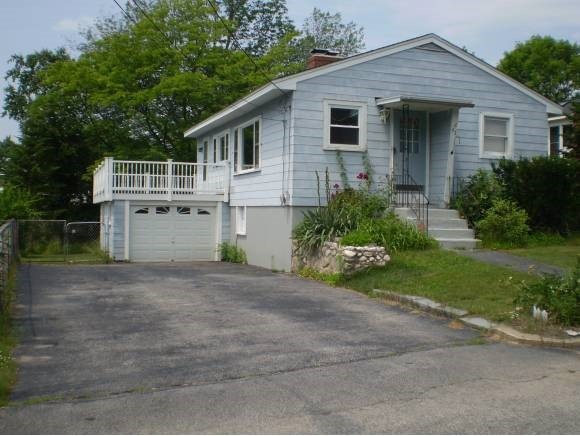
32 Watts St Manchester, NH 03104
Eaton Heights NeighborhoodEstimated Value: $365,222 - $402,000
Highlights
- Deck
- Balcony
- Landscaped
- Wood Flooring
- 1 Car Attached Garage
- Baseboard Heating
About This Home
As of November 2013A Must See! Priced well below assessment. Move-in condition. Neat & clean. Great house in a great location. Convenient to hospitals, shopping, and highways, yet in a quiet setting. Great schools. Light and bright interior. The inside has been repainted, new kitchen flooring, refinished hardwood floors in living room and bedrooms,new shower/tub,new toilet,new vanity, new plumbing fixtures. Furnace has been inspected and tuned up. Brand new roof on house and roof on garage/sundeck has been replaced as well. Fenced yard offering lots of room and privacy. Maintenance-free composite trim and railings around outside. New garage door. Many improvements made inside and out. City tax file has it as a 2 bedroom however there is a 3rd bedroom located in basement. Walk-out basement lends itself well to finishing basement and therefore doubling square footage. Estate property. Broker related to seller and is Trustee of Seller's Trust. Priced to sell and will not last long! (Quick closing possible)
Last Agent to Sell the Property
Karolian Realty, LLC License #051735 Listed on: 06/27/2013
Home Details
Home Type
- Single Family
Est. Annual Taxes
- $3,460
Year Built
- Built in 1965
Lot Details
- 5,663 Sq Ft Lot
- Property is Fully Fenced
- Landscaped
- Level Lot
Parking
- 1 Car Attached Garage
Home Design
- Concrete Foundation
- Wood Frame Construction
- Architectural Shingle Roof
- Shingle Siding
Interior Spaces
- 1-Story Property
- Wood Burning Fireplace
- Screen For Fireplace
- Wood Flooring
- Washer and Dryer Hookup
Bedrooms and Bathrooms
- 3 Bedrooms
- 1 Full Bathroom
Partially Finished Basement
- Walk-Out Basement
- Basement Fills Entire Space Under The House
- Natural lighting in basement
Outdoor Features
- Balcony
- Deck
Schools
- Weston Elementary School
- Hillside Middle School
- Manchester Central High Sch
Utilities
- Baseboard Heating
- Hot Water Heating System
- Heating System Uses Oil
- Generator Hookup
- 100 Amp Service
- Water Heater
Listing and Financial Details
- Exclusions: Appliances may be negotiable.
- 22% Total Tax Rate
Ownership History
Purchase Details
Home Financials for this Owner
Home Financials are based on the most recent Mortgage that was taken out on this home.Similar Homes in Manchester, NH
Home Values in the Area
Average Home Value in this Area
Purchase History
| Date | Buyer | Sale Price | Title Company |
|---|---|---|---|
| Devita Joseph P | $149,500 | -- | |
| Devita Joseph P | $149,500 | -- |
Mortgage History
| Date | Status | Borrower | Loan Amount |
|---|---|---|---|
| Previous Owner | Jeannette Karolian Ret | $60,000 | |
| Closed | Jeannette Karolian Ret | $0 |
Property History
| Date | Event | Price | Change | Sq Ft Price |
|---|---|---|---|---|
| 11/21/2013 11/21/13 | Sold | $149,500 | -4.7% | $147 / Sq Ft |
| 10/09/2013 10/09/13 | Pending | -- | -- | -- |
| 06/27/2013 06/27/13 | For Sale | $156,900 | -- | $155 / Sq Ft |
Tax History Compared to Growth
Tax History
| Year | Tax Paid | Tax Assessment Tax Assessment Total Assessment is a certain percentage of the fair market value that is determined by local assessors to be the total taxable value of land and additions on the property. | Land | Improvement |
|---|---|---|---|---|
| 2023 | $4,411 | $233,900 | $90,200 | $143,700 |
| 2022 | $4,266 | $233,900 | $90,200 | $143,700 |
| 2021 | $4,135 | $233,900 | $90,200 | $143,700 |
| 2020 | $3,854 | $156,300 | $62,200 | $94,100 |
| 2019 | $3,801 | $156,300 | $62,200 | $94,100 |
| 2018 | $3,701 | $156,300 | $62,200 | $94,100 |
| 2017 | $3,645 | $156,300 | $62,200 | $94,100 |
| 2016 | $3,617 | $156,300 | $62,200 | $94,100 |
| 2015 | $3,661 | $156,200 | $62,200 | $94,000 |
| 2014 | $3,671 | $156,200 | $62,200 | $94,000 |
| 2013 | $3,541 | $156,200 | $62,200 | $94,000 |
Agents Affiliated with this Home
-
Armand Karolian Jr
A
Seller's Agent in 2013
Armand Karolian Jr
Karolian Realty, LLC
(603) 494-9622
2 Total Sales
-
Susan Callahan

Buyer's Agent in 2013
Susan Callahan
Coldwell Banker Realty Haverhill MA
(978) 423-4128
21 Total Sales
Map
Source: PrimeMLS
MLS Number: 4250732
APN: MNCH-000590-000000-000025
- 249 Rhode Island Ave
- 39 Foxwood Cir
- 340 Maplehurst Ave
- 798 Hanover St
- 122 Eastern Ave Unit 303
- 124 Eastern Ave Unit 104
- 183 Eastern Ave Unit 101
- 51 Rand St
- 613 Merrimack St
- 879 Mammoth Rd Unit 1
- 380 Wellington Hill Rd
- 245 Edward J Roy Dr Unit 310
- 50 Edward J Roy Dr Unit 38
- 125 Orchard Ave
- 65 Hubbard St
- 901 Mammoth Rd Unit 14
- 47 Foch St
- 567 Lake Ave
- 550 Lake Ave
- 914 Mammoth Rd
