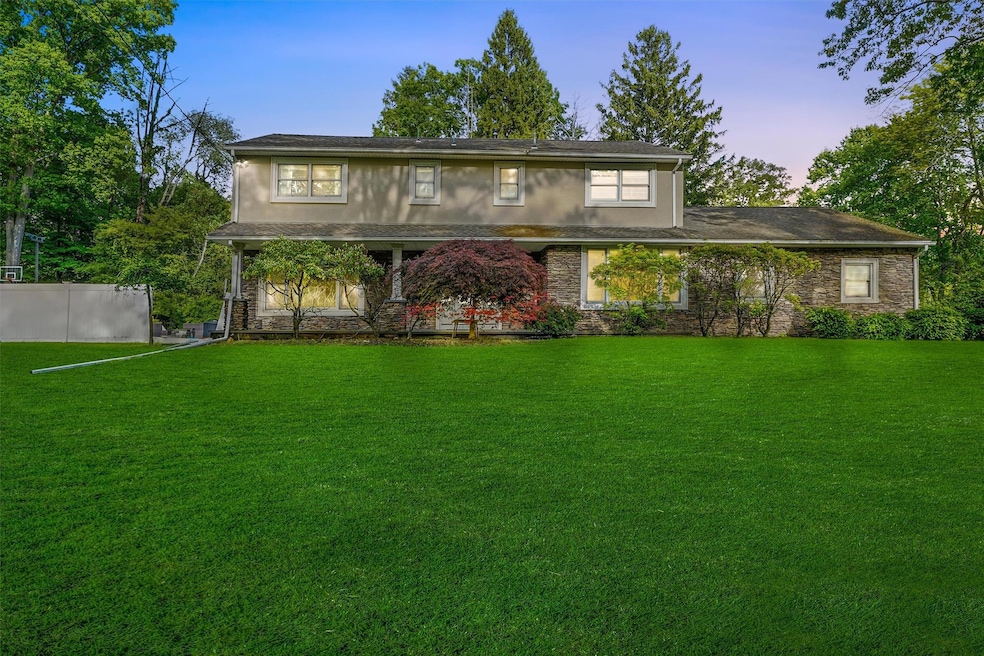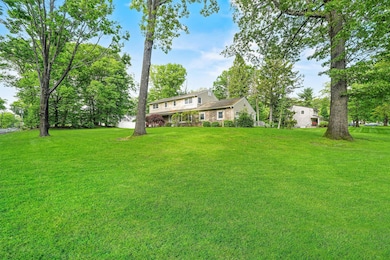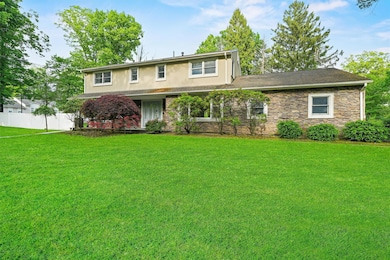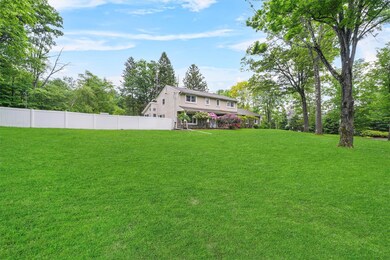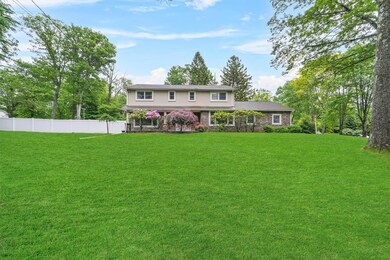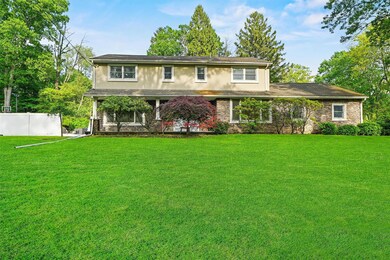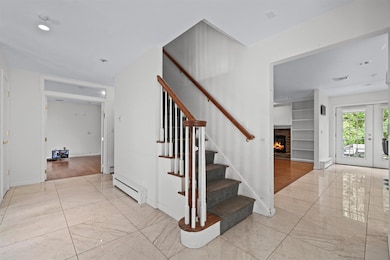32 Wilder Rd Monsey, NY 10952
Estimated payment $9,965/month
Highlights
- Basketball Court
- Colonial Architecture
- Wood Flooring
- Open Floorplan
- Cathedral Ceiling
- 1 Fireplace
About This Home
Welcome to this elegant Colonial featuring 6 bedrooms and a thoughtfully designed layout perfect for both everyday living and entertaining. The main level offers an open-concept kitchen and family room with a cozy fireplace, along with hardwood floors throughout. A formal living room and dining room add to the home’s classic charm.
Enjoy natural light year-round in the sunroom with soaring ceilings just off the kitchen, or step through French doors onto a deck that overlooks a flat, beautifully landscaped 0.88-acre backyard. Upstairs features the spacious primary suite and three additional bedrooms. The fully finished basement includes two more bedrooms, an exercise room, and a full bath—ideal for guests, a home office, or extended living space.
The finished basement adds approximately 1,100 square feet of additional living space, offering even more room to spread out and enjoy.
Set on a desirable corner lot, this home offers comfort, space, and incredible outdoor living.
Home Details
Home Type
- Single Family
Est. Annual Taxes
- $18,386
Year Built
- Built in 1966 | Remodeled in 2012
Lot Details
- 0.88 Acre Lot
- Back Yard Fenced
Parking
- 2 Car Garage
Home Design
- Colonial Architecture
- Frame Construction
- Vinyl Siding
Interior Spaces
- 2,691 Sq Ft Home
- 3-Story Property
- Open Floorplan
- Cathedral Ceiling
- Recessed Lighting
- 1 Fireplace
- Entrance Foyer
- Formal Dining Room
- Storage
- Washer and Dryer Hookup
- Finished Basement
- Basement Fills Entire Space Under The House
Kitchen
- Eat-In Kitchen
- Gas Oven
- Dishwasher
- Kitchen Island
- Granite Countertops
Flooring
- Wood
- Tile
Bedrooms and Bathrooms
- 6 Bedrooms
- En-Suite Primary Bedroom
- Bathroom on Main Level
- 4 Full Bathrooms
Outdoor Features
- Basketball Court
- Playground
Schools
- Lime Kiln Elementary School
- Pomona Middle School
- Ramapo High School
Utilities
- Central Air
- Baseboard Heating
- Natural Gas Connected
Listing and Financial Details
- Assessor Parcel Number 392611-041-010-0002-002-000-0000
Map
Home Values in the Area
Average Home Value in this Area
Tax History
| Year | Tax Paid | Tax Assessment Tax Assessment Total Assessment is a certain percentage of the fair market value that is determined by local assessors to be the total taxable value of land and additions on the property. | Land | Improvement |
|---|---|---|---|---|
| 2024 | $17,295 | $72,600 | $14,400 | $58,200 |
| 2023 | $17,295 | $72,600 | $14,400 | $58,200 |
| 2022 | $16,017 | $72,600 | $14,400 | $58,200 |
| 2021 | $16,017 | $72,600 | $14,400 | $58,200 |
| 2020 | $16,681 | $72,600 | $14,400 | $58,200 |
| 2019 | $9,812 | $72,600 | $14,400 | $58,200 |
| 2018 | $9,812 | $70,800 | $14,400 | $56,400 |
| 2017 | $16,206 | $70,800 | $14,400 | $56,400 |
| 2016 | $16,199 | $70,800 | $14,400 | $56,400 |
| 2015 | -- | $70,800 | $14,400 | $56,400 |
| 2014 | -- | $70,800 | $14,400 | $56,400 |
Property History
| Date | Event | Price | List to Sale | Price per Sq Ft | Prior Sale |
|---|---|---|---|---|---|
| 05/21/2025 05/21/25 | For Sale | $1,600,000 | +173.5% | $595 / Sq Ft | |
| 07/03/2013 07/03/13 | Sold | $585,000 | -13.6% | $195 / Sq Ft | View Prior Sale |
| 04/17/2013 04/17/13 | Pending | -- | -- | -- | |
| 07/27/2012 07/27/12 | For Sale | $677,000 | -- | $226 / Sq Ft |
Source: OneKey® MLS
MLS Number: 865057
APN: 392611-041-010-0002-002-000-0000
- 42 Wilder Rd
- 92 Willow Tree Rd
- 20 Amsterdam Ave
- 19 Glenbrook Rd
- 10 Glenbrook Rd
- 2 Rosewood Ln
- 28 Lime Kiln Rd
- 1 Blue Sky Dr
- 14 Roble Rd
- 159 Grandview Ave
- 5 Reeder Place
- 2 Greg Sikorsky Dr
- 5 Steinway Ct
- 160 E Willow Tree Rd
- 9 Magnolia St
- 10 Magnolia St
- 57 Forshay Rd
- 15 Magnolia St
- 56 S Parker Dr
- 2 Hickory Ct
- 29 Astor Place
- 115 Norben Rd
- 14 Judith Ln
- 27 Sky Meadow Rd
- 185 Spook Rock Rd
- 12 Evergreen Ct
- 613 Union Rd Unit 615
- 619 Union Rd Unit 202
- 11 Viola Rd Unit ID1328119P
- 1 Emerald Dr
- 81 Kearsing Pkwy Unit B
- 181 Kearsing Pkwy Unit F
- 241 Kearsing Pkwy Unit D
- 3 Rella Dr
- 31 Mile Rd
- 116 Williams Ave Unit Top Floor
- 10 N Oak St
- 12 Orchard St
- 314 Haverstraw Rd
- 58 Montebello Rd Unit ID1056728P
