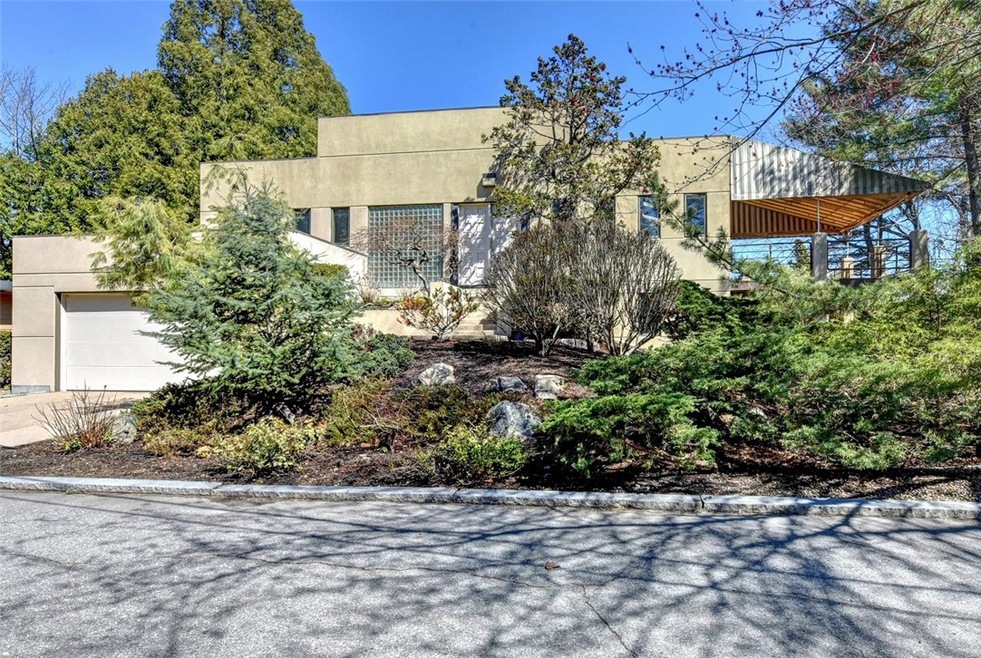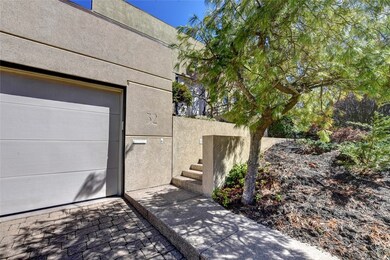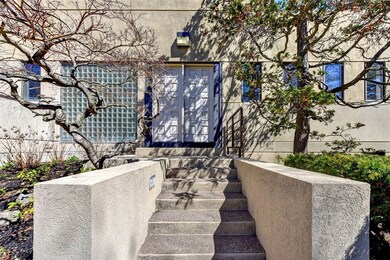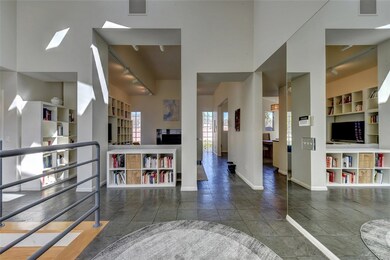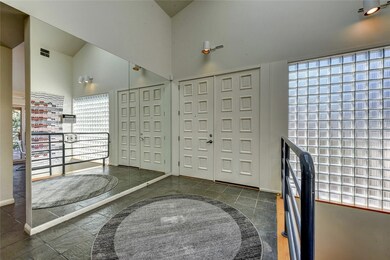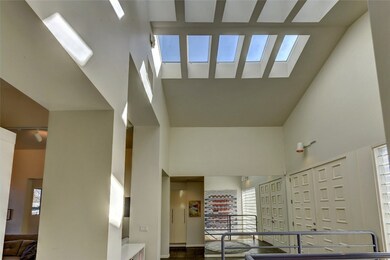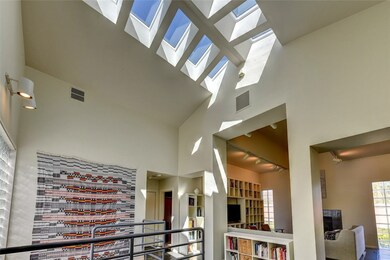
32 Winfield Rd Providence, RI 02906
Blackstone NeighborhoodHighlights
- Spa
- Contemporary Architecture
- Attic
- Deck
- Cathedral Ceiling
- 5-minute walk to Lippitt Memorial Park
About This Home
As of July 2022Spectacular 1982 International style Contemporary features soaring cathedral ceilings with multiple skylights. Sunny open layout flows through unique and dramatic living spaces. Spacious and tall living room features a wood burning fireplace with a granite surround. Stunning cook's kitchen with sleek European cabinetry and stainless appliances opens to a breakfast area and a cozy family room nook. The dining room and the breakfast area both have sliders out to a huge private deck covered with a substantial awning and surrounded by attractive greenery. Terrific primary suite on the main level has a vaulted ceiling, lots of closet space with built-ins, and a luxury bathroom. Updated mechanicals, central air-conditioning, and every amenity. Convenient integral 2 car garage. Ideally located on a very quiet street close to the Boulevard. Superb!
Last Agent to Sell the Property
Residential Properties Ltd. License #RES.0025339 Listed on: 03/31/2021

Home Details
Home Type
- Single Family
Est. Annual Taxes
- $9,657
Year Built
- Built in 1982
Lot Details
- 8,416 Sq Ft Lot
- Property is zoned R1
Parking
- 2 Car Attached Garage
- Garage Door Opener
- Driveway
Home Design
- Contemporary Architecture
- Concrete Perimeter Foundation
- Plaster
Interior Spaces
- 3,227 Sq Ft Home
- 2-Story Property
- Central Vacuum
- Dry Bar
- Cathedral Ceiling
- Skylights
- Marble Fireplace
- Stone Fireplace
- Thermal Windows
- Security System Owned
- Attic
Kitchen
- Oven
- Range with Range Hood
- Microwave
- Dishwasher
- Trash Compactor
- Disposal
Bedrooms and Bathrooms
- 4 Bedrooms
- Bathtub with Shower
Laundry
- Dryer
- Washer
Outdoor Features
- Spa
- Deck
Location
- Property near a hospital
Utilities
- Compressor
- Forced Air Zoned Heating and Cooling System
- Heating System Uses Gas
- 220 Volts
- 200+ Amp Service
- Tankless Water Heater
- Gas Water Heater
Listing and Financial Details
- Tax Lot 249
- Assessor Parcel Number 32WINFIELDRDPROV
Community Details
Overview
- East Side Subdivision
Amenities
- Shops
- Public Transportation
Recreation
- Tennis Courts
- Recreation Facilities
Ownership History
Purchase Details
Home Financials for this Owner
Home Financials are based on the most recent Mortgage that was taken out on this home.Purchase Details
Home Financials for this Owner
Home Financials are based on the most recent Mortgage that was taken out on this home.Purchase Details
Home Financials for this Owner
Home Financials are based on the most recent Mortgage that was taken out on this home.Similar Homes in the area
Home Values in the Area
Average Home Value in this Area
Purchase History
| Date | Type | Sale Price | Title Company |
|---|---|---|---|
| Warranty Deed | $1,455,000 | None Available | |
| Warranty Deed | $857,500 | None Available | |
| Deed | $720,000 | -- |
Mortgage History
| Date | Status | Loan Amount | Loan Type |
|---|---|---|---|
| Open | $1,091,250 | Purchase Money Mortgage | |
| Previous Owner | $540,225 | Purchase Money Mortgage | |
| Previous Owner | $576,000 | Purchase Money Mortgage | |
| Previous Owner | $500,000 | No Value Available | |
| Previous Owner | $400,000 | No Value Available |
Property History
| Date | Event | Price | Change | Sq Ft Price |
|---|---|---|---|---|
| 07/19/2022 07/19/22 | Sold | $1,455,000 | +4.3% | $445 / Sq Ft |
| 06/06/2022 06/06/22 | Pending | -- | -- | -- |
| 06/01/2022 06/01/22 | For Sale | $1,395,000 | +62.7% | $427 / Sq Ft |
| 06/30/2021 06/30/21 | Sold | $857,500 | +3.9% | $266 / Sq Ft |
| 05/31/2021 05/31/21 | Pending | -- | -- | -- |
| 03/31/2021 03/31/21 | For Sale | $825,000 | +14.6% | $256 / Sq Ft |
| 10/06/2016 10/06/16 | Sold | $720,000 | -8.3% | $223 / Sq Ft |
| 09/06/2016 09/06/16 | Pending | -- | -- | -- |
| 03/10/2016 03/10/16 | For Sale | $785,000 | -- | $243 / Sq Ft |
Tax History Compared to Growth
Tax History
| Year | Tax Paid | Tax Assessment Tax Assessment Total Assessment is a certain percentage of the fair market value that is determined by local assessors to be the total taxable value of land and additions on the property. | Land | Improvement |
|---|---|---|---|---|
| 2024 | $20,266 | $1,104,400 | $409,400 | $695,000 |
| 2023 | $20,266 | $1,104,400 | $409,400 | $695,000 |
| 2022 | $15,249 | $856,700 | $409,400 | $447,300 |
| 2021 | $16,070 | $654,300 | $313,800 | $340,500 |
| 2020 | $16,070 | $654,300 | $313,800 | $340,500 |
| 2019 | $16,070 | $654,300 | $313,800 | $340,500 |
| 2018 | $24,219 | $757,800 | $269,500 | $488,300 |
| 2017 | $24,219 | $757,800 | $269,500 | $488,300 |
| 2016 | $24,219 | $757,800 | $269,500 | $488,300 |
| 2015 | $24,812 | $749,600 | $285,300 | $464,300 |
| 2014 | $25,299 | $749,600 | $285,300 | $464,300 |
| 2013 | $25,299 | $749,600 | $285,300 | $464,300 |
Agents Affiliated with this Home
-
Jim DeRentis

Seller's Agent in 2022
Jim DeRentis
Residential Properties Ltd.
(401) 529-2188
135 in this area
483 Total Sales
-
Michael Silva

Buyer's Agent in 2022
Michael Silva
Cote Partners Realty LLC
(401) 464-2158
6 in this area
99 Total Sales
-
Gerri Schiffman
G
Seller's Agent in 2021
Gerri Schiffman
Residential Properties Ltd.
113 in this area
301 Total Sales
-
G
Buyer's Agent in 2016
Geraldine Schiffman
Residential Properties, Ltd.
Map
Source: State-Wide MLS
MLS Number: 1278928
APN: PROV-920249-000000-000000
- 204 8th St
- 17 Methyl St Unit 19
- 120 11th St
- 62 Harwich Rd
- 540 Blackstone Blvd
- 871 Hope St
- 871 Hope St Unit 4
- 104 11th St
- 49 12th St
- 23 Sarah St
- 514 Blackstone Blvd
- 843 Hope St Unit 2
- 60 11th St
- 640 Elmgrove Ave
- 53 Wingate Rd
- 20 Alfred Stone Rd
- 155 Hillside Ave
- 470 Blackstone Blvd
- 33 11th St
- 133 6th St Unit 2
