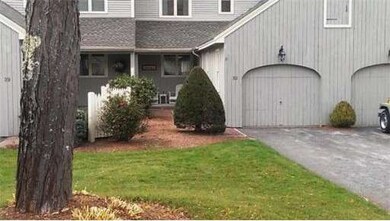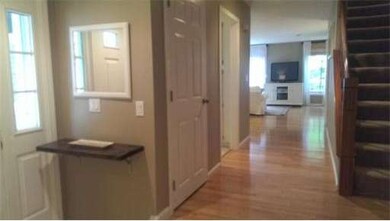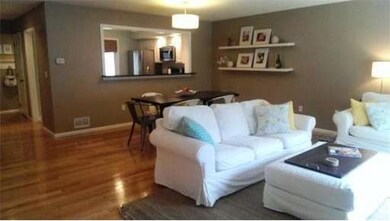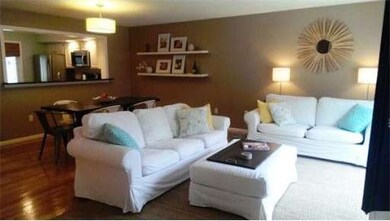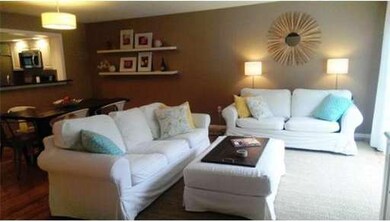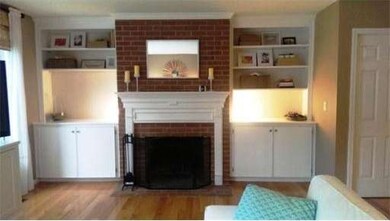32 Wynridge Rd Windham, NH 03087
About This Home
As of March 2014Wynridge Townhome is a must see!! Featuring a spacious living room/dining room combination with hardwood floors, wood burning fireplace and built-in bookshelves with sliders to sunny deck. New renovations in kitchen include granite countertops, stainless steel appliances and an open counter to dining area. First floor laundry and ½ bath also with granite counter. Large master bedroom with vaulted ceiling, private bath with upgraded granite countertops and walk-in closet. Spacious finished basement with walkout sliders. Central A/C. New roof. This unit boasts an immaculate interior with many inviting touches. Short distance to Golf and Walking/Bike trail. Enjoy Wooded Privacy yet EZ Boston Commute. Pets allowed - call for details.
Last Agent to Sell the Property
Andrea Mills
Berkshire Hathaway HomeServices Verani Realty Salem

Last Buyer's Agent
Andrea Mills
Berkshire Hathaway HomeServices Verani Realty Salem

Ownership History
Purchase Details
Purchase Details
Home Financials for this Owner
Home Financials are based on the most recent Mortgage that was taken out on this home.Purchase Details
Home Financials for this Owner
Home Financials are based on the most recent Mortgage that was taken out on this home.Purchase Details
Purchase Details
Map
Property Details
Home Type
Condominium
Est. Annual Taxes
$7,066
Year Built
1984
Lot Details
0
Listing Details
- Unit Level: 1
- Unit Placement: Street, Middle, Walkout
- Special Features: None
- Property Sub Type: Condos
- Year Built: 1984
Interior Features
- Has Basement: Yes
- Fireplaces: 1
- Primary Bathroom: Yes
- Number of Rooms: 5
- Electric: Circuit Breakers
- Flooring: Tile, Wall to Wall Carpet, Hardwood
- Insulation: Full
- Interior Amenities: Cable Available
- Bedroom 2: Second Floor, 13X12
- Kitchen: First Floor, 11X13
- Living Room: First Floor, 12X20
- Master Bedroom: Second Floor, 13X19
- Master Bedroom Description: Bathroom - Full, Flooring - Wall to Wall Carpet
- Dining Room: First Floor, 10X12
- Family Room: Basement, 17X26
Exterior Features
- Construction: Frame
- Exterior: Wood
- Exterior Unit Features: Deck - Wood, Covered Patio/Deck, Decorative Lighting, Gazebo
Garage/Parking
- Garage Parking: Attached, Garage Door Opener
- Garage Spaces: 1
- Parking: Off-Street, Paved Driveway
- Parking Spaces: 2
Utilities
- Cooling Zones: 1
- Heat Zones: 1
- Hot Water: Electric, Tank
- Utility Connections: for Electric Range, for Electric Dryer, Washer Hookup
Condo/Co-op/Association
- Association Fee Includes: Water, Sewer, Master Insurance, Exterior Maintenance, Road Maintenance, Landscaping, Snow Removal, Refuse Removal
- Association Pool: No
- Management: Owner Association
- Pets Allowed: Yes w/ Restrictions
- No Units: 35
- Unit Building: 32
Home Values in the Area
Average Home Value in this Area
Purchase History
| Date | Type | Sale Price | Title Company |
|---|---|---|---|
| Warranty Deed | -- | None Available | |
| Warranty Deed | -- | None Available | |
| Warranty Deed | $241,600 | -- | |
| Warranty Deed | $241,600 | -- | |
| Deed | $224,900 | -- | |
| Deed | $224,900 | -- | |
| Warranty Deed | $171,000 | -- | |
| Warranty Deed | $171,000 | -- | |
| Warranty Deed | $135,000 | -- | |
| Warranty Deed | $135,000 | -- |
Mortgage History
| Date | Status | Loan Amount | Loan Type |
|---|---|---|---|
| Previous Owner | $221,217 | FHA | |
| Previous Owner | $220,597 | Purchase Money Mortgage |
Property History
| Date | Event | Price | Change | Sq Ft Price |
|---|---|---|---|---|
| 03/21/2014 03/21/14 | Sold | $241,600 | 0.0% | $115 / Sq Ft |
| 03/21/2014 03/21/14 | Sold | $241,600 | 0.0% | $115 / Sq Ft |
| 03/14/2014 03/14/14 | Pending | -- | -- | -- |
| 02/05/2014 02/05/14 | Off Market | $241,600 | -- | -- |
| 01/31/2014 01/31/14 | Pending | -- | -- | -- |
| 01/05/2014 01/05/14 | Price Changed | $247,717 | -0.9% | $118 / Sq Ft |
| 01/04/2014 01/04/14 | For Sale | $249,900 | 0.0% | $119 / Sq Ft |
| 10/23/2013 10/23/13 | For Sale | $249,900 | -- | $119 / Sq Ft |
Tax History
| Year | Tax Paid | Tax Assessment Tax Assessment Total Assessment is a certain percentage of the fair market value that is determined by local assessors to be the total taxable value of land and additions on the property. | Land | Improvement |
|---|---|---|---|---|
| 2024 | $7,066 | $312,100 | $0 | $312,100 |
| 2023 | $6,679 | $312,100 | $0 | $312,100 |
| 2022 | $6,167 | $312,100 | $0 | $312,100 |
| 2021 | $5,811 | $312,100 | $0 | $312,100 |
| 2020 | $5,970 | $312,100 | $0 | $312,100 |
| 2019 | $5,326 | $236,200 | $0 | $236,200 |
| 2018 | $5,501 | $236,200 | $0 | $236,200 |
| 2017 | $4,771 | $236,200 | $0 | $236,200 |
| 2016 | $5,154 | $236,200 | $0 | $236,200 |
| 2015 | $5,130 | $236,200 | $0 | $236,200 |
| 2014 | $5,364 | $223,500 | $0 | $223,500 |
| 2013 | $5,010 | $212,300 | $0 | $212,300 |
Source: MLS Property Information Network (MLS PIN)
MLS Number: 71619582
APN: WNDM-000011-A000000-000890-000032

