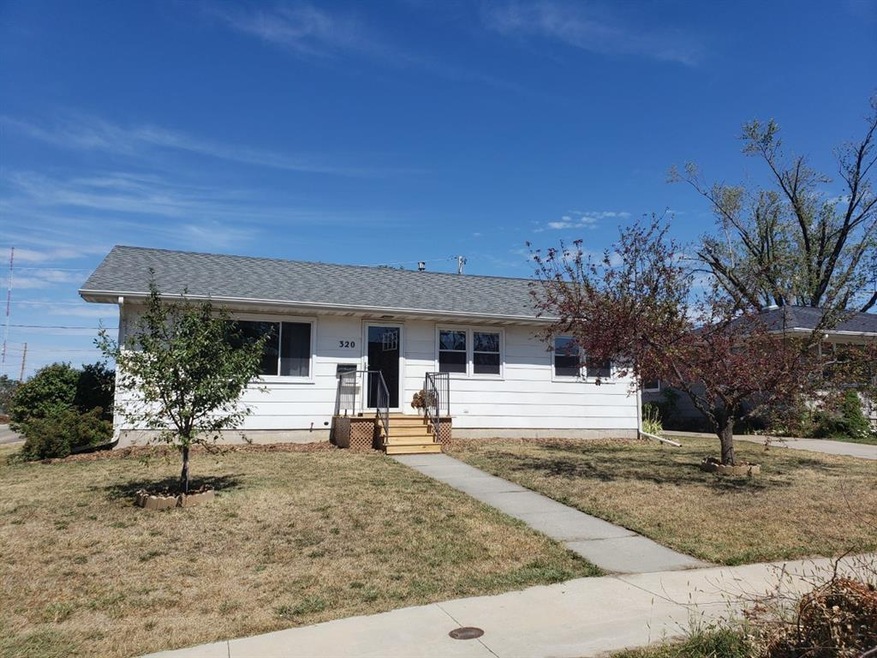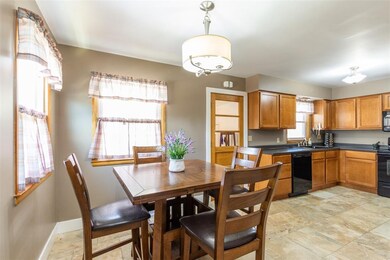
320 40th St NE Cedar Rapids, IA 52402
Kenwood Park NeighborhoodHighlights
- Ranch Style House
- Eat-In Kitchen
- Patio
- 2 Car Attached Garage
- Forced Air Cooling System
- Combination Kitchen and Dining Room
About This Home
As of November 2020MOVE RIGHT IN! This 3 bedroom, 1.5 bath ranch has been well taken care of. It had a large remodel done in 2015 where new vinyl windows were installed, ceramic tile in kitchen, new maple cabinetry, newer black appliances, new high vanity in bathroom with granite counter top, and grey tiled shower. All 3 bedrooms have hardwood floors and newer carpet in family room. The new buyer will love the updated kitchen and all of the cabinetry and space for cooking and dining. The roof only has one layer and is only 7 years old. Heating and A/C only 1 year old! There is room for a 4th bedroom in basement and large area that could be finished off to be a rec room. The 2 car garage has a nice breezeway which makes for a great drop stop before entering the home. Work at Rockwell? Well, you can now walk to work if you wanted to and maybe a 2 minute drive to Lindale Mall. This will not last long! Professional Photos available tomorrow.
Last Buyer's Agent
Cassidy Farnsworth
Realty87
Home Details
Home Type
- Single Family
Est. Annual Taxes
- $2,795
Year Built
- 1958
Home Design
- Ranch Style House
- Poured Concrete
Interior Spaces
- 1,040 Sq Ft Home
- Family Room
- Combination Kitchen and Dining Room
- Basement Fills Entire Space Under The House
Kitchen
- Eat-In Kitchen
- Range<<rangeHoodToken>>
- <<microwave>>
- Dishwasher
Bedrooms and Bathrooms
- 3 Main Level Bedrooms
Parking
- 2 Car Attached Garage
- Garage Door Opener
- Off-Street Parking
Utilities
- Forced Air Cooling System
- Heating System Uses Gas
- Gas Water Heater
- Cable TV Available
Additional Features
- Patio
- 6,534 Sq Ft Lot
Ownership History
Purchase Details
Home Financials for this Owner
Home Financials are based on the most recent Mortgage that was taken out on this home.Purchase Details
Home Financials for this Owner
Home Financials are based on the most recent Mortgage that was taken out on this home.Purchase Details
Home Financials for this Owner
Home Financials are based on the most recent Mortgage that was taken out on this home.Similar Homes in the area
Home Values in the Area
Average Home Value in this Area
Purchase History
| Date | Type | Sale Price | Title Company |
|---|---|---|---|
| Warranty Deed | $150,000 | None Available | |
| Warranty Deed | $126,000 | None Available | |
| Legal Action Court Order | $88,250 | None Available |
Mortgage History
| Date | Status | Loan Amount | Loan Type |
|---|---|---|---|
| Open | $142,500 | New Conventional | |
| Closed | $20,000 | Credit Line Revolving | |
| Previous Owner | $117,000 | New Conventional | |
| Previous Owner | $123,717 | FHA | |
| Previous Owner | $172,000 | Stand Alone Refi Refinance Of Original Loan |
Property History
| Date | Event | Price | Change | Sq Ft Price |
|---|---|---|---|---|
| 11/05/2020 11/05/20 | Sold | $150,000 | +1.0% | $144 / Sq Ft |
| 09/10/2020 09/10/20 | Pending | -- | -- | -- |
| 09/08/2020 09/08/20 | For Sale | $148,500 | 0.0% | $143 / Sq Ft |
| 09/04/2020 09/04/20 | Pending | -- | -- | -- |
| 09/04/2020 09/04/20 | For Sale | $148,500 | +17.9% | $143 / Sq Ft |
| 07/16/2015 07/16/15 | Sold | $126,000 | -9.9% | $121 / Sq Ft |
| 05/20/2015 05/20/15 | Pending | -- | -- | -- |
| 04/15/2015 04/15/15 | For Sale | $139,900 | +52.1% | $135 / Sq Ft |
| 02/27/2015 02/27/15 | Sold | $92,000 | -18.2% | $88 / Sq Ft |
| 01/18/2015 01/18/15 | Pending | -- | -- | -- |
| 10/08/2014 10/08/14 | For Sale | $112,500 | -- | $108 / Sq Ft |
Tax History Compared to Growth
Tax History
| Year | Tax Paid | Tax Assessment Tax Assessment Total Assessment is a certain percentage of the fair market value that is determined by local assessors to be the total taxable value of land and additions on the property. | Land | Improvement |
|---|---|---|---|---|
| 2023 | $2,902 | $160,000 | $28,400 | $131,600 |
| 2022 | $2,594 | $146,500 | $25,900 | $120,600 |
| 2021 | $2,680 | $134,200 | $22,200 | $112,000 |
| 2020 | $2,680 | $130,100 | $22,200 | $107,900 |
| 2019 | $2,462 | $127,000 | $23,400 | $103,600 |
| 2018 | $2,388 | $122,700 | $23,400 | $99,300 |
| 2017 | $2,388 | $129,500 | $23,400 | $106,100 |
| 2016 | $2,498 | $117,500 | $23,400 | $94,100 |
| 2015 | $2,457 | $115,522 | $29,602 | $85,920 |
| 2014 | $2,272 | $118,207 | $29,602 | $88,605 |
| 2013 | $2,276 | $118,207 | $29,602 | $88,605 |
Agents Affiliated with this Home
-
Brook Adkins

Seller's Agent in 2020
Brook Adkins
Realty87
(319) 651-5702
2 in this area
161 Total Sales
-
C
Buyer's Agent in 2020
Cassidy Farnsworth
Realty87
-
Christina Axvig

Seller's Agent in 2015
Christina Axvig
Realty87
(319) 721-8351
7 in this area
146 Total Sales
-
K
Seller's Agent in 2015
Kathy Louvar
Ruhl & Ruhl
-
M
Buyer's Agent in 2015
Mitch Weideman
SKOGMAN REALTY
Map
Source: Cedar Rapids Area Association of REALTORS®
MLS Number: 2006346
APN: 14112-27015-00000
- 3825 Hart Ct NE
- 143 40th St NE
- 431 37th St NE
- 0 C Ave NE
- 609 37th St NE
- 331 36th St NE
- 638 36th St NE
- 215 40th Street Dr SE Unit 301
- 215 40th Street Dr SE Unit 304
- 219 40th Street Dr SE Unit 205
- 3514 Elm Ave SE
- 609 34th St NE
- 703 34th St NE
- 1033 Clifton St NE
- 1011 Regent St NE
- 120 32nd St NE
- 1106 Regent St NE
- 3107 E Ave NE
- 4021 Charter Oak Ln SE
- 3033 E Ave NE






