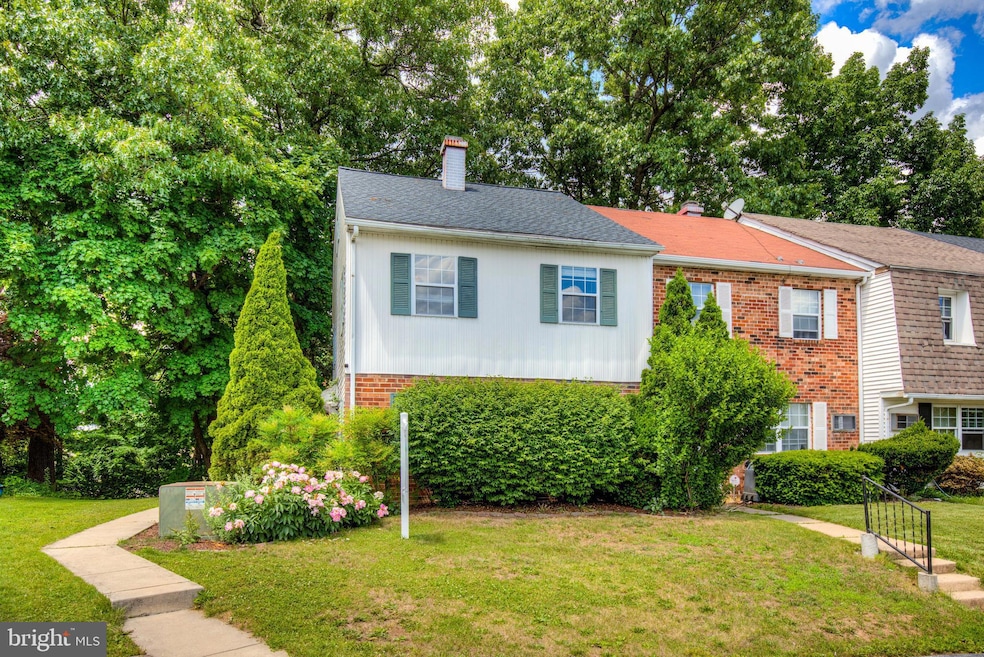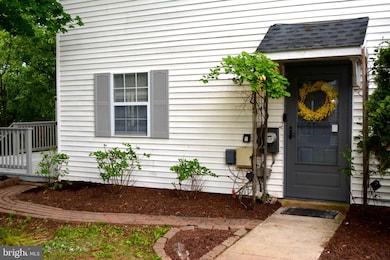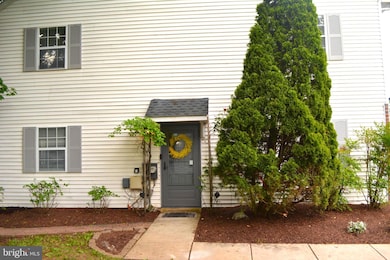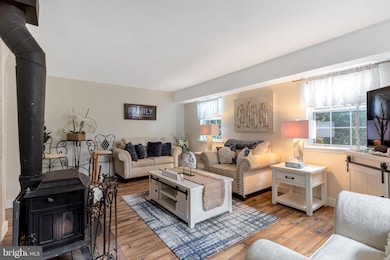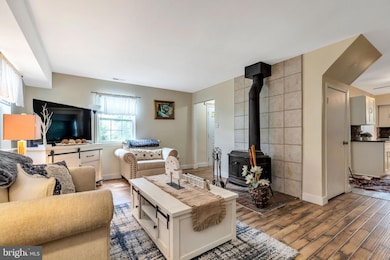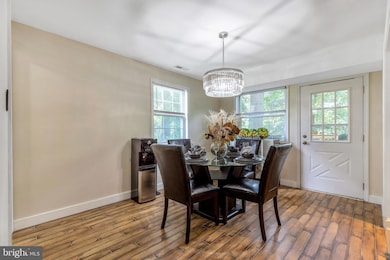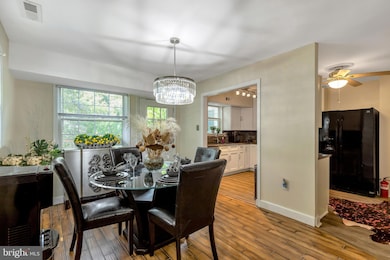
320 Bala Terrace W West Chester, PA 19380
Estimated payment $2,532/month
Highlights
- Deck
- Wood Burning Stove
- Community Pool
- Mary C Howse Elementary School Rated A
- Traditional Architecture
- Stainless Steel Appliances
About This Home
Welcome Home to the Newly renovated End Unit 4b 1.1b home in the Indian King Community. Enter through the new storm door into the first floor to find premium building material throughout the home. The floors boast of wood like porcelain tile. The living room has a fireplace to combat rising energy costs, the dining room has a crystal chandelier, and the newly remodeled kitchen offers soft close cabinets, granite countertops, touch-less faucet, and ceiling fan. The first floor half bath has breathtaking natural stone walls. The second floor includes laundry-so no need to travel up and down stairs, luxury easy to care for flooring, ceiling fans in each bedroom and the newly remodeled bathroom with a double sink, soft close cabinets, and waterfall faucet. The fourth bedroom is located on the 3rd floor and was recently painted and also has brand new luxury easy to care for flooring. There is also a newly painted deck and storage closet, new storm door, located in the rear. Newer roof, replaced in 2020 and brand New heating/cooling system, installed in 2023, all of this in sought after West Chester! Property is being sold As-Is, the seller will not negotiate any repairs as the home has been recently updated with no stone unturned. Appraisal has been completed! Schedule your appointment today, you won’t be disappointed! Agent is related to the seller.
Townhouse Details
Home Type
- Townhome
Est. Annual Taxes
- $2,699
Year Built
- Built in 1979 | Remodeled in 2022
Lot Details
- 2,060 Sq Ft Lot
- Property is in very good condition
HOA Fees
- $125 Monthly HOA Fees
Home Design
- Traditional Architecture
- Shingle Roof
- Aluminum Siding
- Vinyl Siding
Interior Spaces
- 1,632 Sq Ft Home
- Property has 3 Levels
- Ceiling Fan
- Wood Burning Stove
- Free Standing Fireplace
Kitchen
- Electric Oven or Range
- Self-Cleaning Oven
- Cooktop
- Microwave
- ENERGY STAR Qualified Refrigerator
- Dishwasher
- Stainless Steel Appliances
- Disposal
Flooring
- Carpet
- Heavy Duty
- Luxury Vinyl Plank Tile
Bedrooms and Bathrooms
- 4 Bedrooms
Laundry
- Laundry on upper level
- Electric Dryer
- Washer
Parking
- Private Parking
- Parking Lot
- 2 Assigned Parking Spaces
Accessible Home Design
- Doors swing in
- Level Entry For Accessibility
Eco-Friendly Details
- ENERGY STAR Qualified Equipment for Heating
Outdoor Features
- Deck
- Exterior Lighting
Utilities
- Central Air
- Back Up Electric Heat Pump System
- Programmable Thermostat
- Electric Water Heater
- Phone Available
- Cable TV Available
Listing and Financial Details
- Coming Soon on 5/30/25
- Tax Lot 0186
- Assessor Parcel Number 41-05Q-0186
Community Details
Overview
- Association fees include trash, snow removal, sewer, common area maintenance
- Indian King Residents' Associates Inc. HOA
- Indian King Subdivision
- Property Manager
Recreation
- Community Pool
Pet Policy
- Dogs and Cats Allowed
Map
Home Values in the Area
Average Home Value in this Area
Tax History
| Year | Tax Paid | Tax Assessment Tax Assessment Total Assessment is a certain percentage of the fair market value that is determined by local assessors to be the total taxable value of land and additions on the property. | Land | Improvement |
|---|---|---|---|---|
| 2025 | $1,896 | $93,120 | $21,730 | $71,390 |
| 2024 | $2,699 | $93,120 | $21,730 | $71,390 |
| 2023 | $2,580 | $93,120 | $21,730 | $71,390 |
| 2022 | $2,545 | $93,120 | $21,730 | $71,390 |
| 2021 | $2,507 | $93,120 | $21,730 | $71,390 |
| 2020 | $2,491 | $93,120 | $21,730 | $71,390 |
| 2019 | $2,455 | $93,120 | $21,730 | $71,390 |
| 2018 | $2,400 | $93,120 | $21,730 | $71,390 |
| 2017 | $2,345 | $93,120 | $21,730 | $71,390 |
| 2016 | $2,079 | $93,120 | $21,730 | $71,390 |
| 2015 | $2,079 | $93,120 | $21,730 | $71,390 |
| 2014 | $2,079 | $93,120 | $21,730 | $71,390 |
Property History
| Date | Event | Price | Change | Sq Ft Price |
|---|---|---|---|---|
| 05/14/2021 05/14/21 | Sold | $269,000 | 0.0% | $165 / Sq Ft |
| 03/11/2021 03/11/21 | Pending | -- | -- | -- |
| 03/04/2021 03/04/21 | For Sale | $269,000 | -- | $165 / Sq Ft |
Purchase History
| Date | Type | Sale Price | Title Company |
|---|---|---|---|
| Deed | $269,000 | None Available | |
| Deed | $206,000 | None Available |
Mortgage History
| Date | Status | Loan Amount | Loan Type |
|---|---|---|---|
| Open | $72,500 | New Conventional | |
| Previous Owner | $264,127 | FHA | |
| Previous Owner | $153,200 | New Conventional | |
| Previous Owner | $164,800 | Purchase Money Mortgage | |
| Previous Owner | $148,000 | Purchase Money Mortgage |
Similar Homes in West Chester, PA
Source: Bright MLS
MLS Number: PACT2097910
APN: 41-05Q-0186.0000
- 372 Wells Terrace
- 375 Wells Terrace Unit E375
- 206 Snowberry Way
- 448 Cardigan Terrace Unit 448
- 239 Corwen Terrace Unit 4
- 119 Fringetree Dr
- 230 Snowberry Way
- 1415 Aspen Ct
- 256 Torrey Pine Ct
- 242 Birchwood Dr
- 416 Hartford Square Unit 41
- 256 Silverbell Ct
- 370 W Boot Rd
- 281 Walnut Springs Ct Unit 281
- 312 Huntington Ct Unit 54
- 1432 Grove Ave
- 1430 Grove Ave Unit 1MP
- 1430 Grove Ave Unit 1BP
- 1430 Grove Ave Unit 1RD
- 1430 Grove Ave Unit 1BLP
