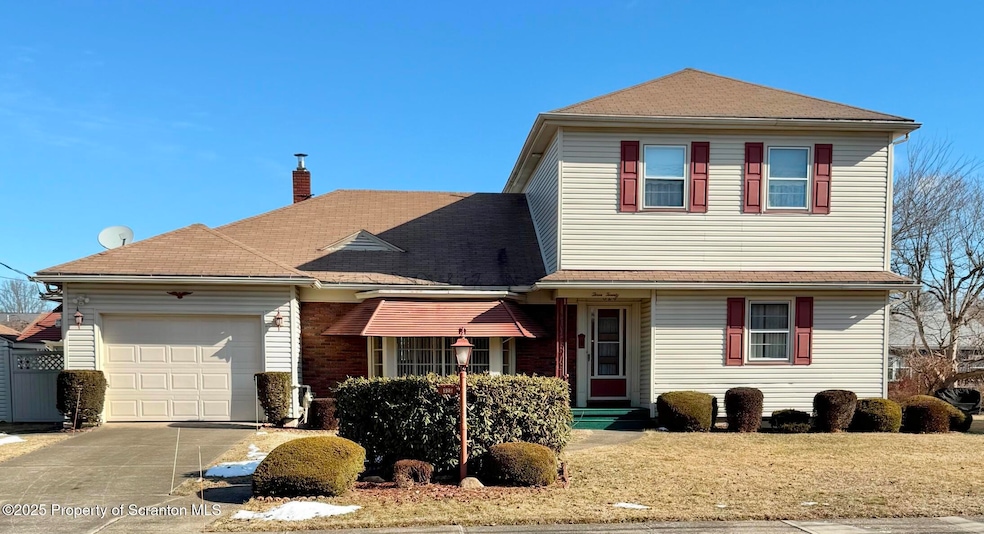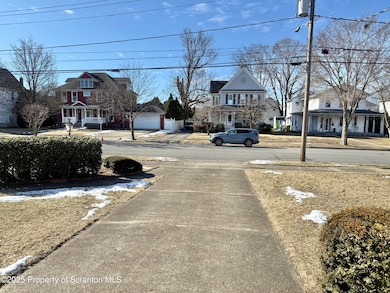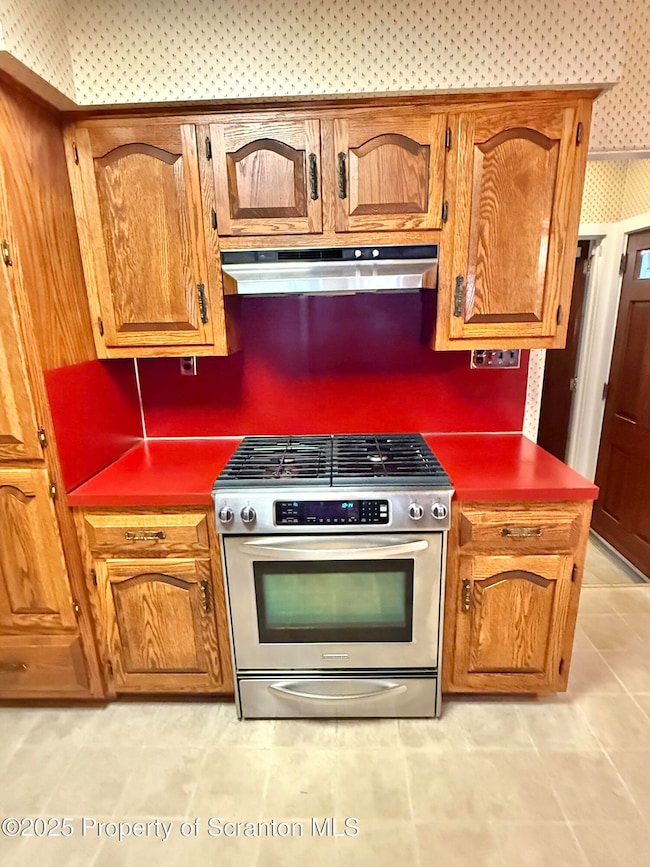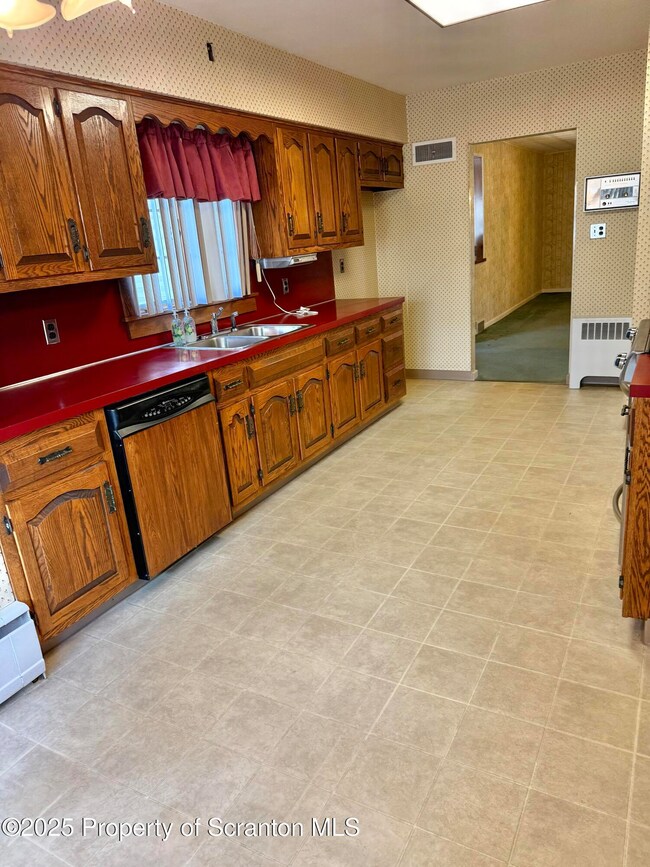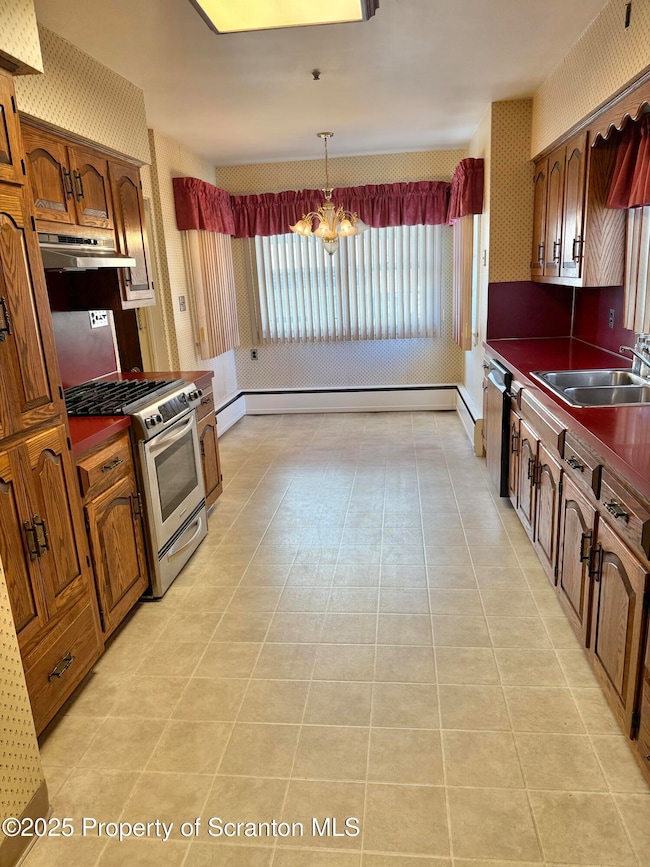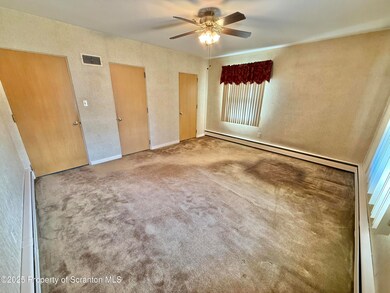
320 Baltimore Ave West Pittston, PA 18643
Highlights
- Second Kitchen
- No HOA
- Enclosed patio or porch
- Contemporary Architecture
- Beamed Ceilings
- 1 Car Attached Garage
About This Home
As of March 2025A RARE ONE OF A KIND DESIRABLE WEST PITTSTON HOME. 4 bed, 3 Baths, Extra large rooms & closets (SEE ROOM SIZES), Finished basement with Kitchen Dining and Family rooms, Fenced back yard, Cabana, Shed, Mud room, attached garage, walking to Shopping, Parks , Houses of Worship, Schools. NOT IN A FLOOD ZONE!!! Air conditioning on the first floor. Close access to highways. All measurements are approximate and not guaranteed.
Last Agent to Sell the Property
Keller Williams Real Estate-Clarks Summit License #RS319056 Listed on: 02/04/2025

Last Buyer's Agent
Keller Williams Real Estate-Clarks Summit License #RS319056 Listed on: 02/04/2025

Home Details
Home Type
- Single Family
Est. Annual Taxes
- $5,908
Year Built
- Built in 1978
Lot Details
- 10,019 Sq Ft Lot
- Lot Dimensions are 90x109
- Vinyl Fence
- Landscaped
- Level Lot
- Back Yard Fenced and Front Yard
- Property is zoned R1
Parking
- 1 Car Attached Garage
- Front Facing Garage
- Garage Door Opener
Home Design
- Contemporary Architecture
- Brick Exterior Construction
- Block Foundation
- Poured Concrete
- Asphalt Roof
- Vinyl Siding
Interior Spaces
- 2-Story Property
- Beamed Ceilings
- Coffered Ceiling
- Ceiling Fan
- Family Room
- Living Room
- Dining Room
- Utility Room
- Laundry on lower level
- Partially Finished Basement
- Heated Basement
- Home Security System
Kitchen
- Second Kitchen
- Eat-In Kitchen
- Built-In Gas Range
Flooring
- Carpet
- Linoleum
Bedrooms and Bathrooms
- 4 Bedrooms
- 3 Full Bathrooms
Outdoor Features
- Enclosed patio or porch
- Shed
Utilities
- Baseboard Heating
- Heating System Uses Natural Gas
- 101 to 200 Amp Service
- Natural Gas Connected
- Water Heater
- Cable TV Available
Community Details
- No Home Owners Association
Listing and Financial Details
- Assessor Parcel Number 65-E11NW2-005-006
- Tax Block 65-E11NW2-005-006
Ownership History
Purchase Details
Home Financials for this Owner
Home Financials are based on the most recent Mortgage that was taken out on this home.Purchase Details
Similar Homes in West Pittston, PA
Home Values in the Area
Average Home Value in this Area
Purchase History
| Date | Type | Sale Price | Title Company |
|---|---|---|---|
| Deed | $272,400 | None Listed On Document | |
| Deed | $65,000 | -- |
Mortgage History
| Date | Status | Loan Amount | Loan Type |
|---|---|---|---|
| Open | $217,920 | New Conventional |
Property History
| Date | Event | Price | Change | Sq Ft Price |
|---|---|---|---|---|
| 03/28/2025 03/28/25 | Sold | $272,400 | -2.7% | $55 / Sq Ft |
| 02/23/2025 02/23/25 | Pending | -- | -- | -- |
| 02/10/2025 02/10/25 | Price Changed | $279,900 | +0.3% | $57 / Sq Ft |
| 02/04/2025 02/04/25 | For Sale | $279,000 | -- | $56 / Sq Ft |
Tax History Compared to Growth
Tax History
| Year | Tax Paid | Tax Assessment Tax Assessment Total Assessment is a certain percentage of the fair market value that is determined by local assessors to be the total taxable value of land and additions on the property. | Land | Improvement |
|---|---|---|---|---|
| 2025 | $6,154 | $202,300 | $26,900 | $175,400 |
| 2024 | $6,154 | $202,300 | $26,900 | $175,400 |
| 2023 | $5,779 | $202,300 | $26,900 | $175,400 |
| 2022 | $5,741 | $202,300 | $26,900 | $175,400 |
| 2021 | $5,668 | $202,300 | $26,900 | $175,400 |
| 2020 | $5,494 | $202,300 | $26,900 | $175,400 |
| 2019 | $5,352 | $202,300 | $26,900 | $175,400 |
| 2018 | $5,133 | $202,300 | $26,900 | $175,400 |
| 2017 | $5,027 | $202,300 | $26,900 | $175,400 |
| 2016 | -- | $202,300 | $26,900 | $175,400 |
| 2015 | $3,865 | $202,300 | $26,900 | $175,400 |
| 2014 | $3,865 | $202,300 | $26,900 | $175,400 |
Agents Affiliated with this Home
-
Carl Canedy
C
Seller's Agent in 2025
Carl Canedy
Keller Williams Real Estate-Clarks Summit
(570) 947-5303
1 in this area
31 Total Sales
-
Patti Dunning
P
Seller Co-Listing Agent in 2025
Patti Dunning
Keller Williams Real Estate-Clarks Summit
1 in this area
66 Total Sales
Map
Source: Greater Scranton Board of REALTORS®
MLS Number: GSBSC250567
APN: 65-E11NW2-005-006-000
