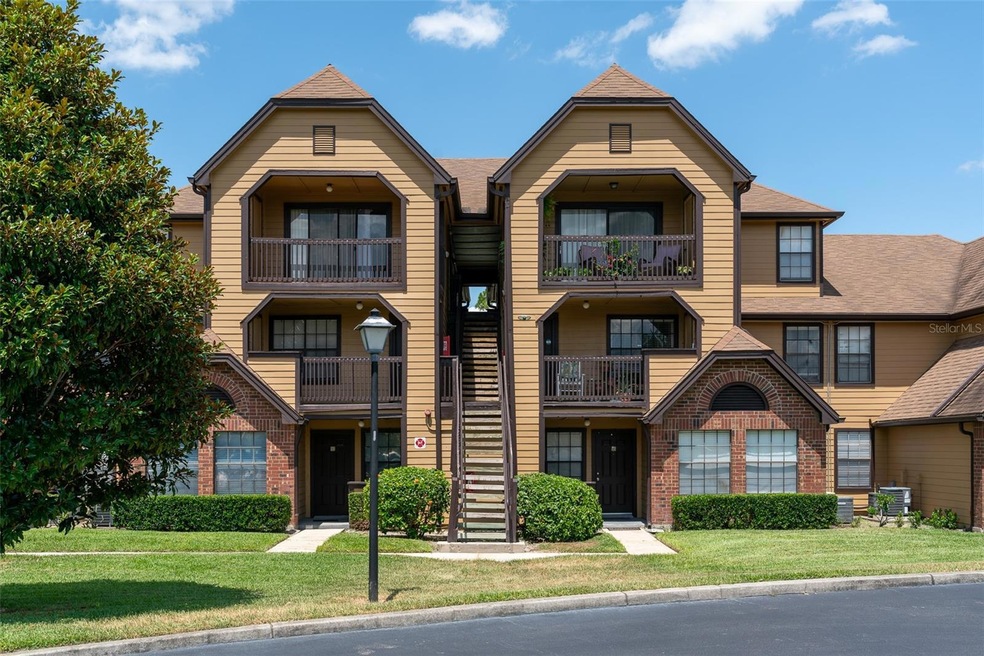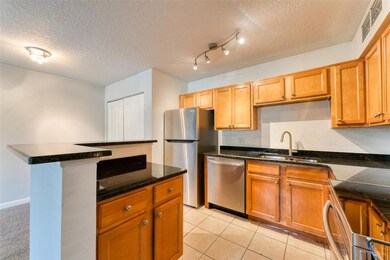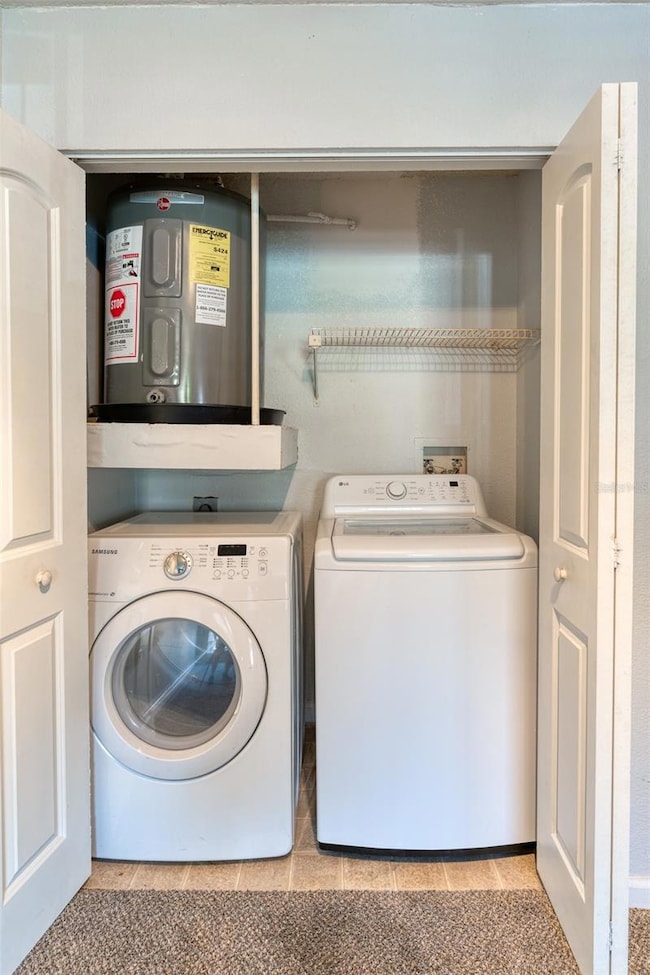320 Black Oak Ct Unit 107 Altamonte Springs, FL 32701
Estimated payment $1,532/month
Highlights
- Oak Trees
- Gated Community
- Clubhouse
- Lyman High School Rated A-
- Open Floorplan
- Family Room with Fireplace
About This Home
Seller Motivated! Introducing a gated charming two-bedroom, one-bathroom condo at 320 Black Oak Court, nestled in the heart of Altamonte Springs, FL. This 867 square foot unit is a perfect blend of comfort and convenience, ideal for first-time home buyers looking for a modern living space.
The newly-installed granite countertops in the stainless steel kitchen add a touch of elegance, complemented by an array of community amenities designed to enhance your lifestyle. A new air conditioner unit was installed this year. New owner will also have the convenience of full-size washer and dryer included. Residents have exclusive access to two swimming pools, a clubhouse for social gatherings, and a well-equipped fitness center. For outdoor enthusiasts, there are tennis and volleyball courts. Plus, the facility also provides practical solutions like a car wash, as well as boat and RV storage, ensuring all your needs are met within the community.
Accessibility is a breeze with close proximity to key transport hubs. The property is less than 2500 feet away from convenient bus and train stations, making your commute easier than ever. For your daily needs, a Whole Foods Market is just a short 0.4-mile drive away. .
This condo not only offers a functional living space but also a location that puts you close to essential amenities and green spaces, enhancing both your lifestyle and well-being. The homeowner's association covers water and sewer, exterior and ground maintenance as well as trash removal, taking some worries off your plate and making this a smart, economical choice.
Embrace the opportunity to own a slice of Altamonte Springs with this delightful condo that promises a balanced, fulfilling lifestyle. Perfect for those stepping into the housing market, it's more than a house; it's your future home.
Listing Agent
FLORIDIANS REALTY Brokerage Phone: 407-448-0770 License #3171900 Listed on: 06/27/2024
Property Details
Home Type
- Condominium
Est. Annual Taxes
- $2,368
Year Built
- Built in 1986
Lot Details
- East Facing Home
- Mature Landscaping
- Oak Trees
HOA Fees
- $546 Monthly HOA Fees
Home Design
- Entry on the 1st floor
- Brick Exterior Construction
- Slab Foundation
- Wood Frame Construction
- Shingle Roof
Interior Spaces
- 867 Sq Ft Home
- 1-Story Property
- Open Floorplan
- Ceiling Fan
- Self Contained Fireplace Unit Or Insert
- Electric Fireplace
- Blinds
- Family Room with Fireplace
- Living Room
Kitchen
- Eat-In Kitchen
- Range
- Microwave
- Stone Countertops
- Disposal
Flooring
- Carpet
- Ceramic Tile
Bedrooms and Bathrooms
- 2 Bedrooms
- Walk-In Closet
- 1 Full Bathroom
- Bathtub with Shower
Laundry
- Laundry closet
- Dryer
- Washer
Home Security
Outdoor Features
- Exterior Lighting
- Outdoor Storage
- Front Porch
Utilities
- Central Heating and Cooling System
- Thermostat
- Electric Water Heater
- High Speed Internet
- Cable TV Available
Listing and Financial Details
- Visit Down Payment Resource Website
- Assessor Parcel Number 14-21-29-5SB-1500-1070
Community Details
Overview
- Association fees include pool, maintenance structure, ground maintenance, sewer, trash, water
- Lakewood Park Association
- Lakwood Park Association, Phone Number (407) 260-1632
- Lakewood Park A Condo Subdivision
Amenities
- Clubhouse
Recreation
- Tennis Courts
- Community Pool
Pet Policy
- Pets up to 35 lbs
Security
- Gated Community
- Fire and Smoke Detector
Map
Home Values in the Area
Average Home Value in this Area
Tax History
| Year | Tax Paid | Tax Assessment Tax Assessment Total Assessment is a certain percentage of the fair market value that is determined by local assessors to be the total taxable value of land and additions on the property. | Land | Improvement |
|---|---|---|---|---|
| 2024 | $2,621 | $153,278 | -- | $153,278 |
| 2023 | $2,368 | $145,304 | $0 | $145,304 |
| 2021 | $1,382 | $75,213 | $0 | $0 |
| 2020 | $1,307 | $93,916 | $0 | $0 |
| 2019 | $1,204 | $85,056 | $0 | $0 |
| 2018 | $1,049 | $67,779 | $0 | $0 |
| 2017 | $967 | $51,371 | $0 | $0 |
| 2016 | $890 | $52,274 | $0 | $0 |
| 2015 | $789 | $52,274 | $0 | $0 |
| 2014 | $789 | $49,616 | $0 | $0 |
Property History
| Date | Event | Price | List to Sale | Price per Sq Ft | Prior Sale |
|---|---|---|---|---|---|
| 11/29/2024 11/29/24 | Pending | -- | -- | -- | |
| 10/30/2024 10/30/24 | Price Changed | $149,500 | -9.3% | $172 / Sq Ft | |
| 09/12/2024 09/12/24 | Price Changed | $164,900 | -2.9% | $190 / Sq Ft | |
| 08/09/2024 08/09/24 | Price Changed | $169,900 | -2.3% | $196 / Sq Ft | |
| 08/02/2024 08/02/24 | Price Changed | $173,900 | -3.3% | $201 / Sq Ft | |
| 07/19/2024 07/19/24 | Price Changed | $179,900 | -4.8% | $207 / Sq Ft | |
| 06/29/2024 06/29/24 | For Sale | $189,000 | 0.0% | $218 / Sq Ft | |
| 06/27/2024 06/27/24 | Off Market | $189,000 | -- | -- | |
| 06/27/2024 06/27/24 | For Sale | $189,000 | +2.2% | $218 / Sq Ft | |
| 06/23/2022 06/23/22 | Sold | $185,000 | -2.1% | $213 / Sq Ft | View Prior Sale |
| 05/26/2022 05/26/22 | Pending | -- | -- | -- | |
| 05/23/2022 05/23/22 | For Sale | $189,000 | -- | $218 / Sq Ft |
Purchase History
| Date | Type | Sale Price | Title Company |
|---|---|---|---|
| Warranty Deed | $149,500 | Mortgagee Title Services | |
| Warranty Deed | $149,500 | Mortgagee Title Services | |
| Warranty Deed | $185,000 | Quality Title & Escrow | |
| Special Warranty Deed | $149,900 | None Available |
Mortgage History
| Date | Status | Loan Amount | Loan Type |
|---|---|---|---|
| Open | $112,125 | New Conventional | |
| Closed | $112,125 | New Conventional | |
| Previous Owner | $138,750 | New Conventional | |
| Previous Owner | $119,920 | Fannie Mae Freddie Mac |
Source: Stellar MLS
MLS Number: O6215754
APN: 14-21-29-5SB-1500-1070
- 415 Lakepointe Dr Unit 103
- 420 Forestway Cir Unit 206
- 320 Forestway Cir Unit 107
- 320 Forestway Cir Unit 203
- 320 Forestway Cir Unit 102
- 485 Forestway Cir Unit 203
- 351 Lone Hill Dr Unit 206
- 360 Lake Ontario Ct Unit 202
- 345 Forestway Cir Unit 106
- 325 Lakepointe Dr Unit 304
- 364 Northpointe Ct Unit 208
- 355 Lakepointe Dr Unit 102
- 345 Lakepointe Dr Unit 204
- 315 Lakepointe Dr Unit 204
- 400 Lake Placid Ct Unit 204
- 4 Escondido Cir Unit 34
- 0 Escondido Unit MFRA4656883
- 6 Escondido Cir Unit 64
- 6 Escondido Cir Unit 58
- 7 Escondido Cir Unit 71







