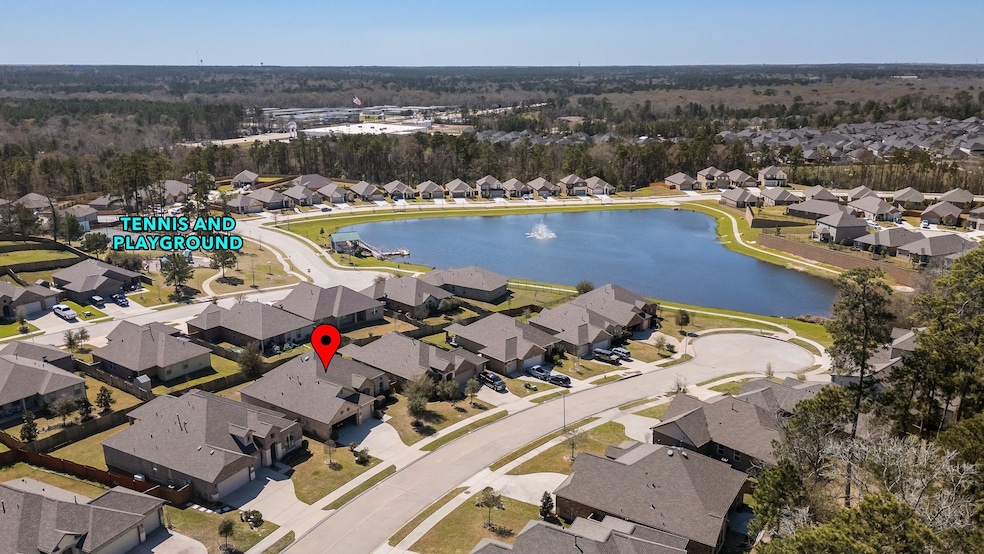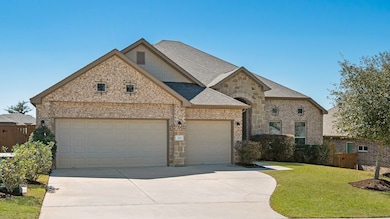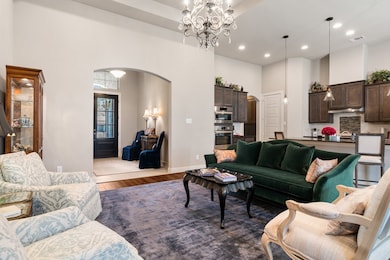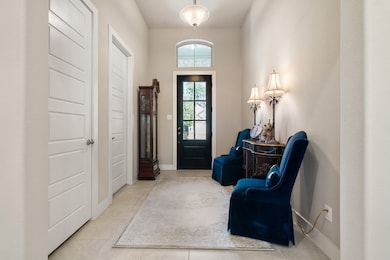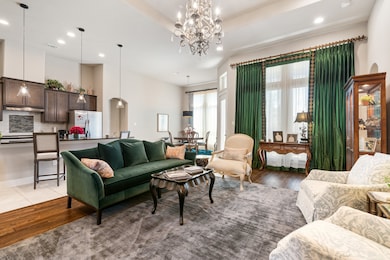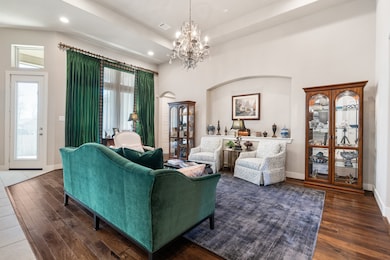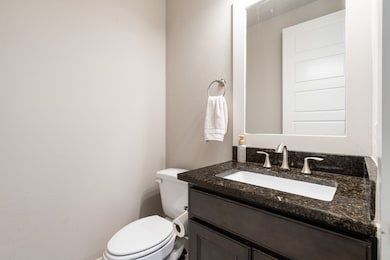
320 Black Walnut Ct Conroe, TX 77304
Lake Conroe NeighborhoodEstimated payment $3,073/month
Highlights
- Tennis Courts
- Deck
- Traditional Architecture
- Peet Junior High School Rated A-
- Pond
- 3-minute walk to Wedgewood Park
About This Home
Welcome to this beautifully maintained, move-in-ready 4-bedroom, 2.5-bathroom home, situated on a peaceful cul-de-sac. The spacious open floor plan offers wood floors, high ceilings & plenty of room for both relaxing and entertaining, with abundant natural light that flows throughout. The bedrooms, one easily used as a Study, are generously sized with spacious closets! The kitchen is well appointed with SS appliances, gas cooking, mega storage and nice pantry. The private, fenced yard offers a perfect space for outdoor activities, pets, or simply enjoying your own retreat. This home is in pristine condition, allowing you to move in with ease. There is tennis, a playground and a dock to enjoy the serene pond with fountain for all to enjoy. It is close to schools, parks, shopping, & dining as well. Don’t miss out on this incredible opportunity to own a well-maintained, one-story home in a fantastic location. The Generator adds to the every day comfort! Seller will look at all offers!
Last Listed By
Berkshire Hathaway HomeServices Premier Properties License #0427904 Listed on: 03/17/2025

Home Details
Home Type
- Single Family
Est. Annual Taxes
- $9,916
Year Built
- Built in 2017
Lot Details
- 8,847 Sq Ft Lot
- Lot Dimensions are 127x78
- Cul-De-Sac
- Back Yard Fenced
- Sprinkler System
HOA Fees
- $67 Monthly HOA Fees
Parking
- 3 Car Attached Garage
- Garage Door Opener
- Driveway
Home Design
- Traditional Architecture
- Brick Exterior Construction
- Slab Foundation
- Composition Roof
- Cement Siding
- Stone Siding
- Radiant Barrier
Interior Spaces
- 2,360 Sq Ft Home
- 1-Story Property
- High Ceiling
- Ceiling Fan
- Insulated Doors
- Formal Entry
- Family Room Off Kitchen
- Living Room
- Dining Room
- Utility Room
- Washer and Electric Dryer Hookup
- Fire and Smoke Detector
Kitchen
- Breakfast Bar
- Walk-In Pantry
- Gas Oven
- Gas Range
- Microwave
- Dishwasher
- Kitchen Island
- Granite Countertops
- Disposal
Flooring
- Wood
- Carpet
- Tile
Bedrooms and Bathrooms
- 4 Bedrooms
- En-Suite Primary Bedroom
- Double Vanity
- Single Vanity
- Soaking Tub
- Bathtub with Shower
- Separate Shower
Eco-Friendly Details
- Energy-Efficient Windows with Low Emissivity
- Energy-Efficient HVAC
- Energy-Efficient Doors
- Energy-Efficient Thermostat
- Ventilation
Outdoor Features
- Pond
- Tennis Courts
- Deck
- Covered patio or porch
Schools
- Gordon Reed Elementary School
- Peet Junior High School
- Conroe High School
Utilities
- Central Heating and Cooling System
- Heating System Uses Gas
- Programmable Thermostat
- Power Generator
Listing and Financial Details
- Exclusions: curtains in Primary Bedroom
Community Details
Overview
- Association fees include recreation facilities
- Wedgewood Forest Poa, Phone Number (713) 329-7100
- Built by Colina Homes
- Wedgewood Forest Subdivision
Amenities
- Picnic Area
Recreation
- Tennis Courts
- Community Playground
- Park
- Trails
Map
Home Values in the Area
Average Home Value in this Area
Tax History
| Year | Tax Paid | Tax Assessment Tax Assessment Total Assessment is a certain percentage of the fair market value that is determined by local assessors to be the total taxable value of land and additions on the property. | Land | Improvement |
|---|---|---|---|---|
| 2024 | $1,840 | $379,491 | $50,000 | $329,491 |
| 2023 | $4,213 | $350,660 | $50,000 | $314,440 |
| 2022 | $8,843 | $318,780 | $50,000 | $308,720 |
| 2021 | $8,365 | $289,800 | $39,820 | $249,980 |
| 2020 | $8,781 | $294,510 | $39,820 | $254,690 |
| 2019 | $8,285 | $273,270 | $39,820 | $233,450 |
| 2018 | $1,746 | $57,590 | $39,820 | $17,770 |
Property History
| Date | Event | Price | Change | Sq Ft Price |
|---|---|---|---|---|
| 05/13/2025 05/13/25 | Price Changed | $389,900 | -1.7% | $165 / Sq Ft |
| 04/23/2025 04/23/25 | Price Changed | $396,500 | -0.8% | $168 / Sq Ft |
| 04/07/2025 04/07/25 | Price Changed | $399,500 | -1.4% | $169 / Sq Ft |
| 03/17/2025 03/17/25 | For Sale | $405,000 | -- | $172 / Sq Ft |
Purchase History
| Date | Type | Sale Price | Title Company |
|---|---|---|---|
| Vendors Lien | -- | None Available |
Mortgage History
| Date | Status | Loan Amount | Loan Type |
|---|---|---|---|
| Open | $289,101 | VA | |
| Closed | $289,101 | VA | |
| Closed | $282,405 | VA | |
| Closed | $279,632 | VA |
Similar Homes in the area
Source: Houston Association of REALTORS®
MLS Number: 1095246
APN: 9547-02-03900
- 332 Black Walnut Ct
- 770 Dogberry Ln
- 6107 White Spruce Dr
- 6119 White Spruce Dr
- 715 Red Elm Ln
- 6139 White Spruce Dr
- 711 Fallen Hemlock Ct
- 315 Nettle Tree Ct
- 6151 White Spruce Dr
- 6011 Diamond Leaf Ct
- 6179 White Spruce Dr
- 6213 White Spruce Dr
- 399 Black Walnut Dr
- 808 Yellow Birch Ln
- 673 Royal Arch Dr
- 613 Royal Arch Dr
- 820 Dawn Redwood Ct
- 954 Golden Willow Ln
- 6020 Highway 105 W
- 314 Pleasant Hill Way
