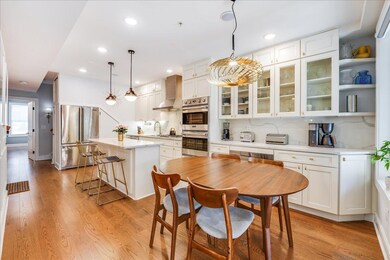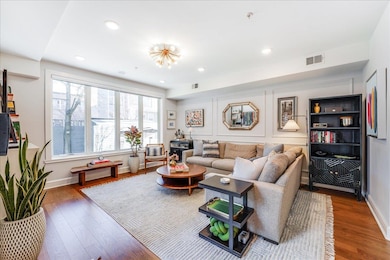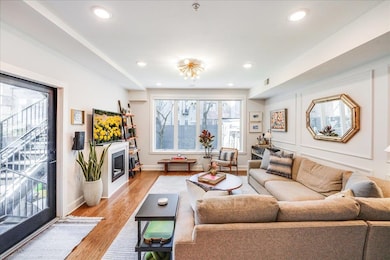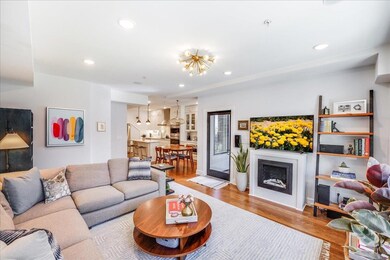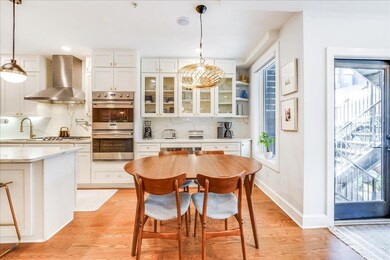
320 Bloomfield St Unit 1 Hoboken, NJ 07030
Estimated payment $15,544/month
Highlights
- Property is near a park
- Wood Flooring
- Elevator
- Hoboken High School Rated A-
- Terrace
- 2-minute walk to Church Square Park
About This Home
Experience refined urban living in this stunning 4-bedroom, 3.5-bathroom duplex with one of the largest private backyards in Hoboken. Fantastic features throughout include new hardwood floors, custom cabinets, an abundance of built-in closets including wine storage and pantry, and elegant light fixtures. The open kitchen boasts quartz countertops, Viking stainless steel appliances, and a breakfast bar. The main level also offers a spacious living room with backyard access, a half bathroom, and a bedroom with an ensuite. The backyard features a built-in retractable awning, kitchen with natural gas grill and refrigerator and plenty of space for entertaining. Upstairs, the spacious primary bedroom includes a walk-in closet, ensuite bathroom with dual vanity, and yard access. Two additional bedrooms, a full bathroom, and a laundry room complete the second level. Other highlights include AirPlay-enabled indoor & outdoor speaker system, radiant floor heat in all bathrooms, a decorative fireplace, two independent HVAC systems with NEST thermostats, extensive sound proofing, custom molding and window treatments (automatic blinds in the living room, kitchen, and primary bedroom). Close to shops, restaurants, parks, the PATH, ferry & bus. Don't miss out on this exceptional space!
Property Details
Home Type
- Condominium
Est. Annual Taxes
- $19,346
Year Built
- 2020
HOA Fees
- $1,181 Monthly HOA Fees
Home Design
- Brick Exterior Construction
Interior Spaces
- 2,107 Sq Ft Home
- Multi-Level Property
- Fireplace
- Living Room
- Dining Room
- Wood Flooring
- Intercom
- Washer and Dryer
Kitchen
- Gas Oven or Range
- Microwave
- Dishwasher
- Disposal
Bedrooms and Bathrooms
Outdoor Features
- Terrace
Location
- Property is near a park
- Property is near public transit
- Property is near schools
- Property is near shops
- Property is near a bus stop
Utilities
- Central Air
- Heating System Uses Gas
Listing and Financial Details
- Exclusions: All Personal Property.
- Legal Lot and Block 22 / 190
Community Details
Overview
- Association fees include water
- 2 Sixty Pm Association
Amenities
- Elevator
Pet Policy
- Pets Allowed
Map
Home Values in the Area
Average Home Value in this Area
Tax History
| Year | Tax Paid | Tax Assessment Tax Assessment Total Assessment is a certain percentage of the fair market value that is determined by local assessors to be the total taxable value of land and additions on the property. | Land | Improvement |
|---|---|---|---|---|
| 2024 | $19,346 | $1,187,600 | $387,600 | $800,000 |
| 2023 | $19,346 | $1,187,600 | $387,600 | $800,000 |
| 2022 | $19,013 | $1,187,600 | $387,600 | $800,000 |
| 2021 | $19,002 | $1,187,600 | $387,600 | $800,000 |
Property History
| Date | Event | Price | Change | Sq Ft Price |
|---|---|---|---|---|
| 03/21/2025 03/21/25 | Pending | -- | -- | -- |
| 03/13/2025 03/13/25 | For Sale | $2,300,000 | +24.7% | $1,092 / Sq Ft |
| 04/16/2021 04/16/21 | Sold | $1,845,000 | -7.7% | $858 / Sq Ft |
| 02/23/2021 02/23/21 | Pending | -- | -- | -- |
| 09/02/2020 09/02/20 | For Sale | $1,999,000 | -- | $930 / Sq Ft |
Deed History
| Date | Type | Sale Price | Title Company |
|---|---|---|---|
| Deed | $1,845,000 | Simplicity Title Llc |
Mortgage History
| Date | Status | Loan Amount | Loan Type |
|---|---|---|---|
| Open | $1,476,000 | New Conventional |
Similar Homes in the area
Source: Hudson County MLS
MLS Number: 250004759
APN: 05-00190-0000-00022
- 235 Park Ave Unit 1
- 223 Bloomfield St Unit 3E
- 318 Hudson St Unit 3
- 225 Park Ave Unit 2
- 407 Court St
- 209 Garden St Unit 3
- 507 Garden St Unit 1
- 160 2nd St Unit 4
- 160 2nd St
- 226 Willow Ave Unit 5
- 135 Garden St Unit 4
- 200 Hudson St Unit 3A
- 128 Garden St Unit B
- 125 Garden St Unit 3E
- 522 Hudson St Unit 2
- 209 6th St
- 526 Hudson St
- 225 River St Unit 1904
- 519 Willow Ave Unit 3
- 118 Park Ave

