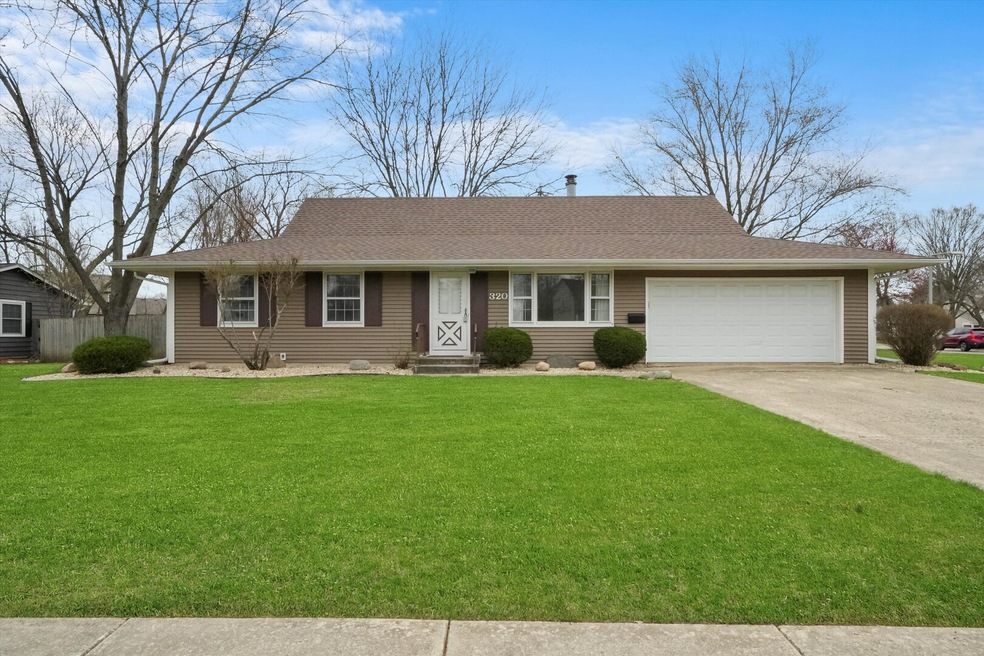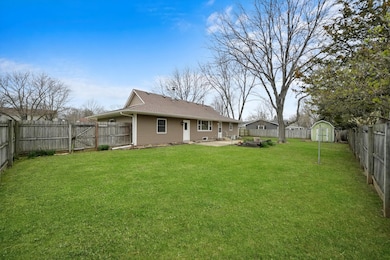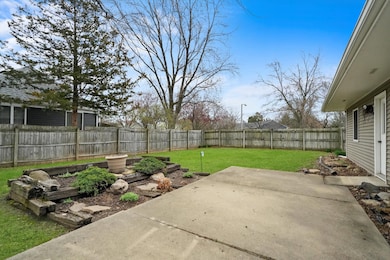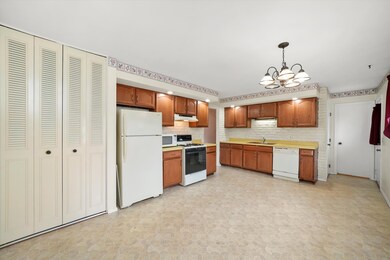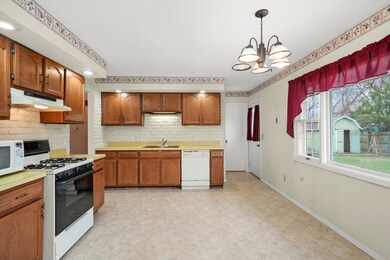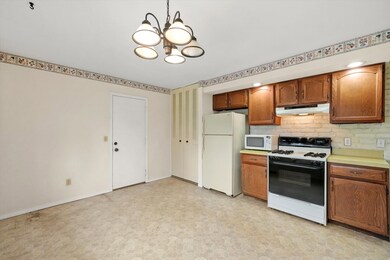
320 Boulder Hill Pass Oswego, IL 60543
Boulder Hill NeighborhoodHighlights
- Ranch Style House
- Corner Lot
- Living Room
- Oswego High School Rated A-
- Patio
- Laundry Room
About This Home
As of May 2025Boulder Hill Ranch on a Corner Lot! This nostalgic Gem awaits your creative ideas with tons of potential. Full partially Finished basement with Wood-burning Stone Fireplace. Huge Storage room has so many possibilities. Attached Finished and Heated 2 Car Garage with 220 amp outlet and back door entry. Back patio surrounded by a full Privacy Fenced Yard. New Roof and Siding in 2020. Home has been well kept and is move in ready allowing you to spread projects over time. Conveniently located within walking distance to Boulder Hill Elementary and Thompson Jr High schools.
Last Agent to Sell the Property
HomeSmart Connect LLC License #475165354 Listed on: 04/04/2025

Home Details
Home Type
- Single Family
Est. Annual Taxes
- $2,483
Year Built
- Built in 1976
Lot Details
- 0.31 Acre Lot
- Lot Dimensions are 50 x 44.52 x 110 x 138.81 x 80 x 36.59
- Fenced
- Corner Lot
- Irregular Lot
Parking
- 2 Car Garage
- Driveway
- Parking Included in Price
Home Design
- Ranch Style House
- Asphalt Roof
- Concrete Perimeter Foundation
Interior Spaces
- 1,200 Sq Ft Home
- Wood Burning Fireplace
- Family Room
- Living Room
- Dining Room
- Storage Room
- Carbon Monoxide Detectors
Kitchen
- Range
- Microwave
- Dishwasher
- Disposal
Flooring
- Carpet
- Vinyl
Bedrooms and Bathrooms
- 3 Bedrooms
- 3 Potential Bedrooms
Laundry
- Laundry Room
- Dryer
- Washer
Basement
- Basement Fills Entire Space Under The House
- Sump Pump
- Fireplace in Basement
Outdoor Features
- Patio
- Shed
Schools
- Old Post Elementary School
- Thompson Junior High School
- Oswego High School
Utilities
- Forced Air Heating and Cooling System
- Heating System Uses Natural Gas
- 200+ Amp Service
- Water Softener is Owned
Listing and Financial Details
- Senior Tax Exemptions
- Senior Freeze Tax Exemptions
Ownership History
Purchase Details
Home Financials for this Owner
Home Financials are based on the most recent Mortgage that was taken out on this home.Purchase Details
Purchase Details
Similar Homes in the area
Home Values in the Area
Average Home Value in this Area
Purchase History
| Date | Type | Sale Price | Title Company |
|---|---|---|---|
| Deed | $314,000 | None Listed On Document | |
| Deed | -- | None Listed On Document | |
| Deed | $89,000 | -- |
Mortgage History
| Date | Status | Loan Amount | Loan Type |
|---|---|---|---|
| Open | $300,700 | New Conventional |
Property History
| Date | Event | Price | Change | Sq Ft Price |
|---|---|---|---|---|
| 05/07/2025 05/07/25 | Sold | $314,000 | +4.7% | $262 / Sq Ft |
| 04/07/2025 04/07/25 | Pending | -- | -- | -- |
| 04/04/2025 04/04/25 | For Sale | $299,900 | -- | $250 / Sq Ft |
Tax History Compared to Growth
Tax History
| Year | Tax Paid | Tax Assessment Tax Assessment Total Assessment is a certain percentage of the fair market value that is determined by local assessors to be the total taxable value of land and additions on the property. | Land | Improvement |
|---|---|---|---|---|
| 2023 | $2,560 | $79,076 | $20,884 | $58,192 |
| 2022 | $2,560 | $73,903 | $19,518 | $54,385 |
| 2021 | $2,653 | $69,068 | $18,241 | $50,827 |
| 2020 | $2,679 | $66,411 | $17,539 | $48,872 |
| 2019 | $2,722 | $65,927 | $17,539 | $48,388 |
| 2018 | $2,870 | $60,158 | $16,004 | $44,154 |
| 2017 | $2,907 | $55,445 | $14,750 | $40,695 |
| 2016 | $2,949 | $50,867 | $13,532 | $37,335 |
| 2015 | $3,093 | $47,099 | $12,530 | $34,569 |
| 2014 | -- | $45,287 | $12,048 | $33,239 |
| 2013 | -- | $47,670 | $12,682 | $34,988 |
Agents Affiliated with this Home
-
Darlena Campos

Seller's Agent in 2025
Darlena Campos
HomeSmart Connect LLC
(630) 918-9962
1 in this area
63 Total Sales
-
Kathleen Paprzycki

Buyer's Agent in 2025
Kathleen Paprzycki
United Real Estate - Chicago
(773) 706-1796
1 in this area
4 Total Sales
Map
Source: Midwest Real Estate Data (MRED)
MLS Number: 12292631
APN: 03-09-326-001
- 4 Circle Ct
- 533 Waterford Dr
- 30 Beau Meade Rd
- 407 Anthony Ct
- 118 Circle Dr W
- 115 Circle Dr W
- 12 Pickford Rd
- 65 Old Post Rd
- 499 Waubonsee Cir
- 24 Cayman Dr
- 205 Northampton Dr
- 135 Cinderford Dr
- 354 Cascade Ln Unit 354
- 130 Cinderford Dr
- 257 Grays Dr Unit 4
- 102 Circle Dr E
- 214 Lombardy Ln
- 245 Grays Dr Unit 2
- 310 Cascade Ln Unit 310
- 406 Cascade Ln Unit 3
