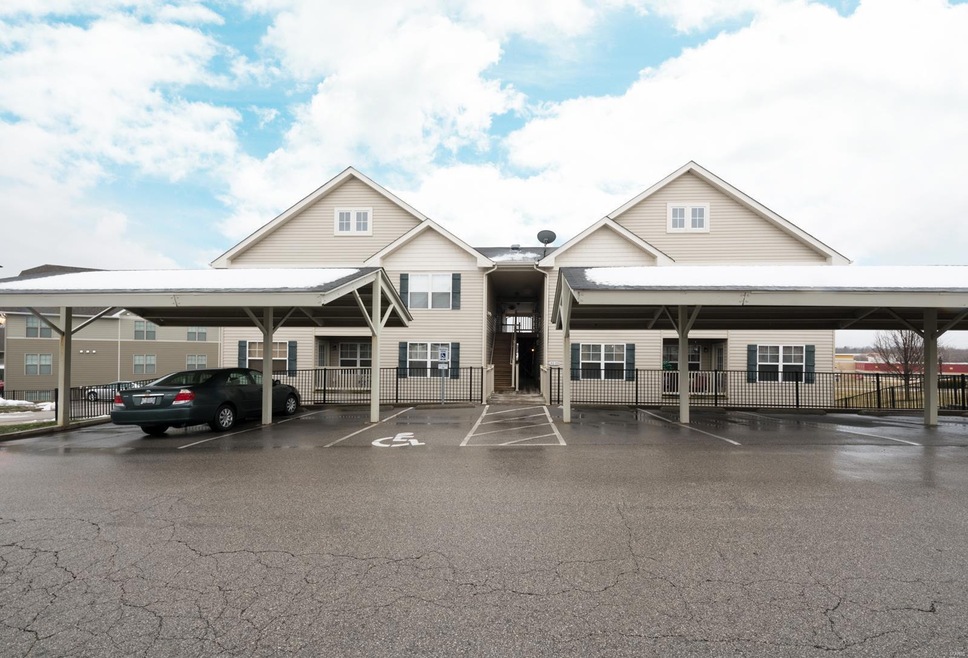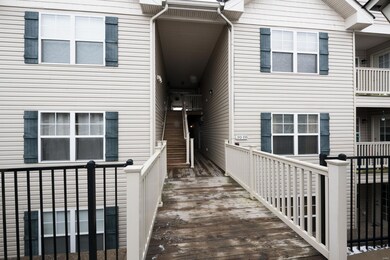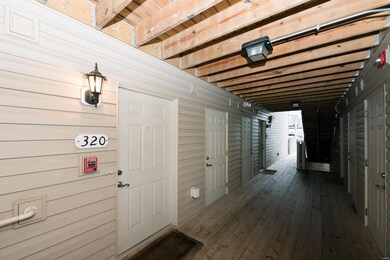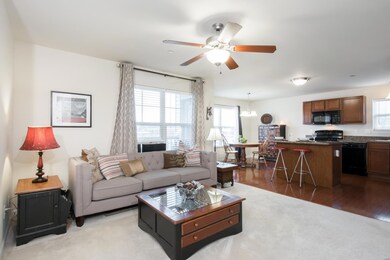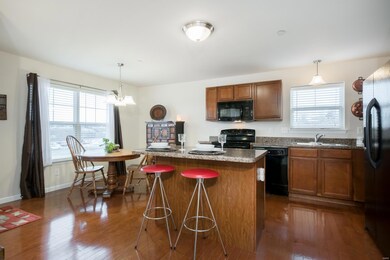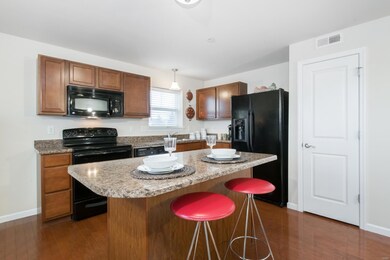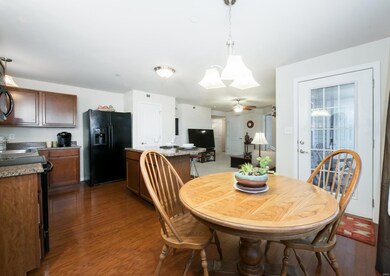
320 Bramblett Hills O Fallon, MO 63366
Estimated Value: $194,000 - $209,807
Highlights
- Primary Bedroom Suite
- Open Floorplan
- Traditional Architecture
- Rock Creek Elementary School Rated A
- Deck
- Wood Flooring
About This Home
As of March 2019Live the easy life in this one level condo with no steps up or down from the parking lot! The open floor plan makes the living room with big windows bright & cheerful. It flows into the kitchen with gleaming wood floors, breakfast bar island, pantry & a breakfast room w/atrium door to the deck. The refrigerator stays! The master suite has a walk-in closet & private bath with a seated shower. The 2nd bedroom is near the other full bath with a tub/shower combo. Private laundry room & the washer/dryer stay! All furniture negotiable. One assigned covered parking spot with uncovered parking also available. Updated HVAC. HOA covers exterior maintenance, water/sewer/trash, insurance, yard care & snow removal. Excellent location at Hwy K & Mexico Road with tons of shopping, restaurants & amenities nearby...many with-in walking distance. Ft Zumwalt (South) Schools. Quick access to I-70. Popular & well-kept community with HOA management on-site. Why rent when you can own for less? See it today!
Last Agent to Sell the Property
Keller Williams Realty West License #2009011945 Listed on: 01/24/2019

Home Details
Home Type
- Single Family
Est. Annual Taxes
- $2,347
Year Built
- Built in 2008
Lot Details
- 1,045
HOA Fees
- $157 Monthly HOA Fees
Home Design
- Traditional Architecture
- Vinyl Siding
Interior Spaces
- 1,042 Sq Ft Home
- 1-Story Property
- Open Floorplan
- Ceiling Fan
- Insulated Windows
- Tilt-In Windows
- Window Treatments
- Atrium Doors
- Panel Doors
- Entrance Foyer
- Living Room
- Breakfast Room
- Combination Kitchen and Dining Room
- Lower Floor Utility Room
- Fire and Smoke Detector
Kitchen
- Eat-In Kitchen
- Breakfast Bar
- Electric Oven or Range
- Microwave
- Dishwasher
- Kitchen Island
- Disposal
Flooring
- Wood
- Partially Carpeted
Bedrooms and Bathrooms
- 2 Main Level Bedrooms
- Primary Bedroom Suite
- Walk-In Closet
- 2 Full Bathrooms
- Shower Only
Laundry
- Laundry on main level
- Dryer
- Washer
Parking
- Covered Parking
- Off-Street Parking
Utilities
- Forced Air Heating and Cooling System
- Underground Utilities
- Electric Water Heater
Additional Features
- Deck
- 1,045 Sq Ft Lot
Listing and Financial Details
- Assessor Parcel Number 2-0119-A703-03-003E.0000000
Ownership History
Purchase Details
Home Financials for this Owner
Home Financials are based on the most recent Mortgage that was taken out on this home.Purchase Details
Home Financials for this Owner
Home Financials are based on the most recent Mortgage that was taken out on this home.Similar Homes in O Fallon, MO
Home Values in the Area
Average Home Value in this Area
Purchase History
| Date | Buyer | Sale Price | Title Company |
|---|---|---|---|
| Wickens Daniel | -- | Us Title Corp & Agcy Inc | |
| Diver Brett E | $134,515 | Sec |
Mortgage History
| Date | Status | Borrower | Loan Amount |
|---|---|---|---|
| Open | Wickens Daniel | $90,400 | |
| Closed | Wickens Daniel | $92,000 | |
| Closed | Wickens Daniel | $10,000 | |
| Previous Owner | Diver Brett E | $127,789 |
Property History
| Date | Event | Price | Change | Sq Ft Price |
|---|---|---|---|---|
| 03/14/2019 03/14/19 | Sold | -- | -- | -- |
| 02/03/2019 02/03/19 | Pending | -- | -- | -- |
| 01/24/2019 01/24/19 | For Sale | $125,000 | -- | $120 / Sq Ft |
Tax History Compared to Growth
Tax History
| Year | Tax Paid | Tax Assessment Tax Assessment Total Assessment is a certain percentage of the fair market value that is determined by local assessors to be the total taxable value of land and additions on the property. | Land | Improvement |
|---|---|---|---|---|
| 2023 | $2,347 | $30,814 | $0 | $0 |
| 2022 | $1,975 | $23,386 | $0 | $0 |
| 2021 | $1,976 | $23,386 | $0 | $0 |
| 2020 | $1,825 | $20,518 | $0 | $0 |
| 2019 | $1,829 | $20,518 | $0 | $0 |
| 2018 | $1,802 | $19,251 | $0 | $0 |
| 2017 | $1,772 | $19,251 | $0 | $0 |
| 2016 | $1,752 | $18,920 | $0 | $0 |
| 2015 | $1,650 | $18,920 | $0 | $0 |
| 2014 | $1,803 | $20,739 | $0 | $0 |
Agents Affiliated with this Home
-
Chad Wilson

Seller's Agent in 2019
Chad Wilson
Keller Williams Realty West
(636) 229-7653
215 in this area
1,002 Total Sales
-
Therese Palmer

Buyer's Agent in 2019
Therese Palmer
RE/MAX
(314) 651-4047
3 in this area
18 Total Sales
Map
Source: MARIS MLS
MLS Number: MIS19003582
APN: 2-0119-A703-03-003E.0000000
- 333 Bramblett Hills
- 533 Bramblett Hills
- 5 Whispering Windsong Ct
- 18 Plackemeier Dr
- 4 Springwind Ct
- 823 Whispering Windsong Dr
- 248 Barrington Dr
- 240 Barrington Dr
- 63 Plackemeier Dr
- 9 Fawn Valley Cir
- 1903 Autumn Hill Dr
- 145 Aspencade Cir
- 1908 Winter Hill Dr
- 50 Chip Dr
- 487 Prentice Dr
- 101 Aspencade Cir
- 1308 Belleau Lake Dr
- 111 Aspencade Cir
- 147 S Wellington
- 151 N Wellington St
- 320 Bramblett Hills
- 330 Bramblett Hills
- 310 Bramblett Hills
- 330 Bramblett Hills Unit 3I
- 332 Bramblett Hills
- 322 Bramblett Hills
- 332 Bramblett Hills Unit C
- 322 Bramblett Hills Unit B
- 312 Bramblett Hills
- 311 Bramblett Hills
- 331 Bramblett Hills
- 313 Bramblett Hills
- 313 Bramblett Hills Unit 3D
- 323 Bramblett Hills
- 323 Bramblett Hills Unit 3H
- 530 Bramblett Hills
- 520 Bramblett Hills
- 521 Bramblett Hills Unit 3
- 411 Bramblett Hills
- 411 Bramblett Hills Unit B
