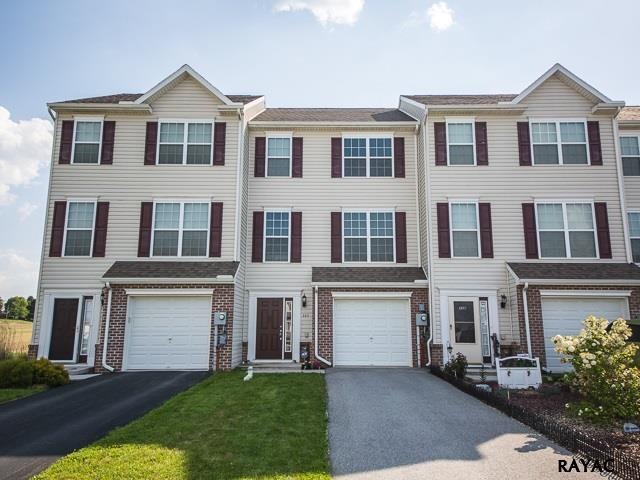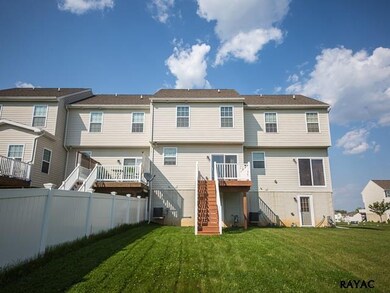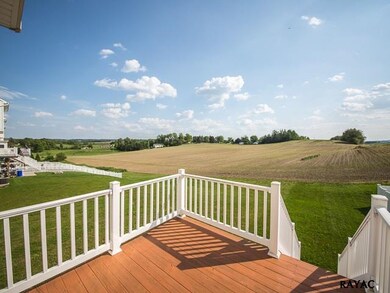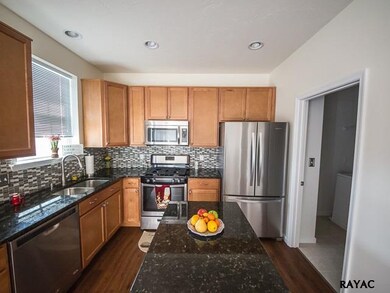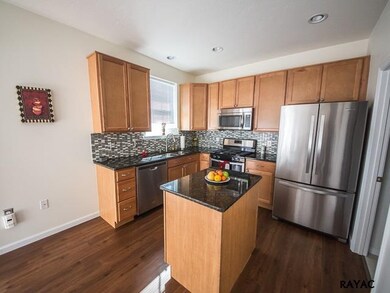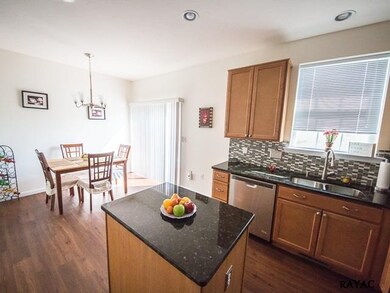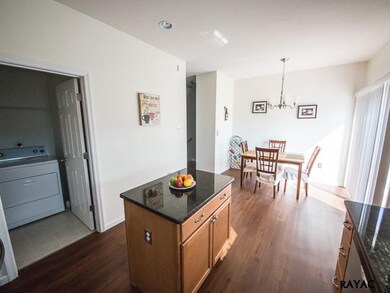
About This Home
As of July 2022Pristine Townhouse renovated from top to bottom~new hardwood flooring & carpet~new paint~Brand new Stainless Appliances, Granite & tile back-splash~all new brushed nickel lights, door knobs, hinges & switch/light covers~new faucets~finished lower level family room with walk-out to yard that can be fenced~includes washer & dryer~1st time buyer programs & down payment & closing cost assistance grants available~ZERO $ down USDA eligible- CALL TODAY
Last Agent to Sell the Property
Robert Flandrau
Inactive Licensee Listed on: 05/24/2016
Townhouse Details
Home Type
Townhome
Year Built
2010
Lot Details
0
Listing Details
- Class: Residential/Farms
- Sub Type: Attached
- Total Finished Sq Ft: 1520
- Finished Above Grade Sq Ft: 1520
- Unfinished Below Grade Sq Ft: 300
- Age: 1-5 Years, 6-10 Years
- Design: Townhouse
- Construction: Stick Built
- Municipality: 33 Jackson Twp
- Zoning: Residential
- Possible Finance: Conventional, Va, Usda
- Condo Or Townhouse: Yes
- Items Reserved: ALL CURTAINS, RODS, AREA RUGS AND PERSONAL ITEMS
- Leased As Con Pk Fee: 120
- Assessor Parcel Number: 6733000120019E000000
- Special Features: None
- Property Sub Type: Townhouses
- Year Built: 2010
Interior Features
- Basement: Concrete, Walk-Out, Fully Finished
- Dining Room: Eat-In Kitchen, Dining Area
- Total Bedrooms: 3
- Total Bathrooms: 3
- Total Full Baths: 2
- Total Half Baths: 1
- Bedroom 1 Level: 3
- Bedroom 2 Level: 3
- Bedroom 3 Level: 3
- Family Room Level: 1
- Kitchen Level: 1
- Level 1 Half Bathrooms: 1
- Level 2 Full Bathrooms: 2
- Living Room Level: 2
- Other Room1 Code: Laundry
- Other Room1 Level: 2
Exterior Features
- Roof: Asphalt Shingles, Architectural Shingle
- Exterior: Vinyl, Block
- Misc Exterior: Insulated Windows, Porch, Deck, Deck (Composite)
Garage/Parking
- Parking: 1 Car Garage, Off Street Parking
Utilities
- Heat: Natural Gas
- Cooling: Central Air Conditioning
- Water: Public Water
- Sewer: Public Sewer
Condo/Co-op/Association
- Fee Frequency: Yearly
Schools
- School District: Spring Grove
Lot Info
- Lot Description: Level, Clear, Inside Lot
- Lot Size: Less Than 1/4 Acres
- Total Acreage: 0.08
Tax Info
- Municipal Tax: 183
- School Tax: 2866
- Tax Database Id: 1
Similar Homes in York, PA
Home Values in the Area
Average Home Value in this Area
Property History
| Date | Event | Price | Change | Sq Ft Price |
|---|---|---|---|---|
| 07/18/2025 07/18/25 | Pending | -- | -- | -- |
| 07/16/2025 07/16/25 | Price Changed | $229,000 | -4.5% | $151 / Sq Ft |
| 07/11/2025 07/11/25 | Price Changed | $239,900 | -1.3% | $158 / Sq Ft |
| 07/01/2025 07/01/25 | For Sale | $243,000 | +10.5% | $160 / Sq Ft |
| 07/26/2022 07/26/22 | Sold | $220,000 | +18.3% | $145 / Sq Ft |
| 06/01/2022 06/01/22 | Pending | -- | -- | -- |
| 05/28/2022 05/28/22 | For Sale | $185,900 | +37.8% | $122 / Sq Ft |
| 07/15/2016 07/15/16 | Sold | $134,900 | 0.0% | $89 / Sq Ft |
| 06/02/2016 06/02/16 | Pending | -- | -- | -- |
| 05/24/2016 05/24/16 | For Sale | $134,900 | -- | $89 / Sq Ft |
Tax History Compared to Growth
Agents Affiliated with this Home
-
Mindy Vance Bouman

Seller's Agent in 2025
Mindy Vance Bouman
Country Home Real Estate, Inc.
(717) 309-5111
111 Total Sales
-
Denise Johnson

Seller's Agent in 2022
Denise Johnson
Coldwell Banker Realty
(240) 252-0789
6 Total Sales
-
R
Seller's Agent in 2016
Robert Flandrau
Inactive Licensee
Map
Source: Bright MLS
MLS Number: 21605797
- 335 Cape Climb
- 376 Mesa Ln
- 145 Mineral Dr
- 90 Dolomite Dr Unit 16 A
- 1143 Willow Ct Unit 165
- 1147 Alder Ct
- 11 Landing Place
- 252 Valley View Cir
- 1300 Summit Run Ct
- 262 Valley View Cir Unit 143
- 277 Valley View Cir Unit 94
- 272 Valley View Cir Unit 142
- 287 Valley View Cir Unit 95
- 282 Valley View Cir Unit 141
- 6 Landing Place
- 5 Landing Place
- 7 Landing Place Unit 7
- 4 Landing Place Unit 4
- 3 Landing Place Unit 3
- 307 Valley View Cir Unit 97
