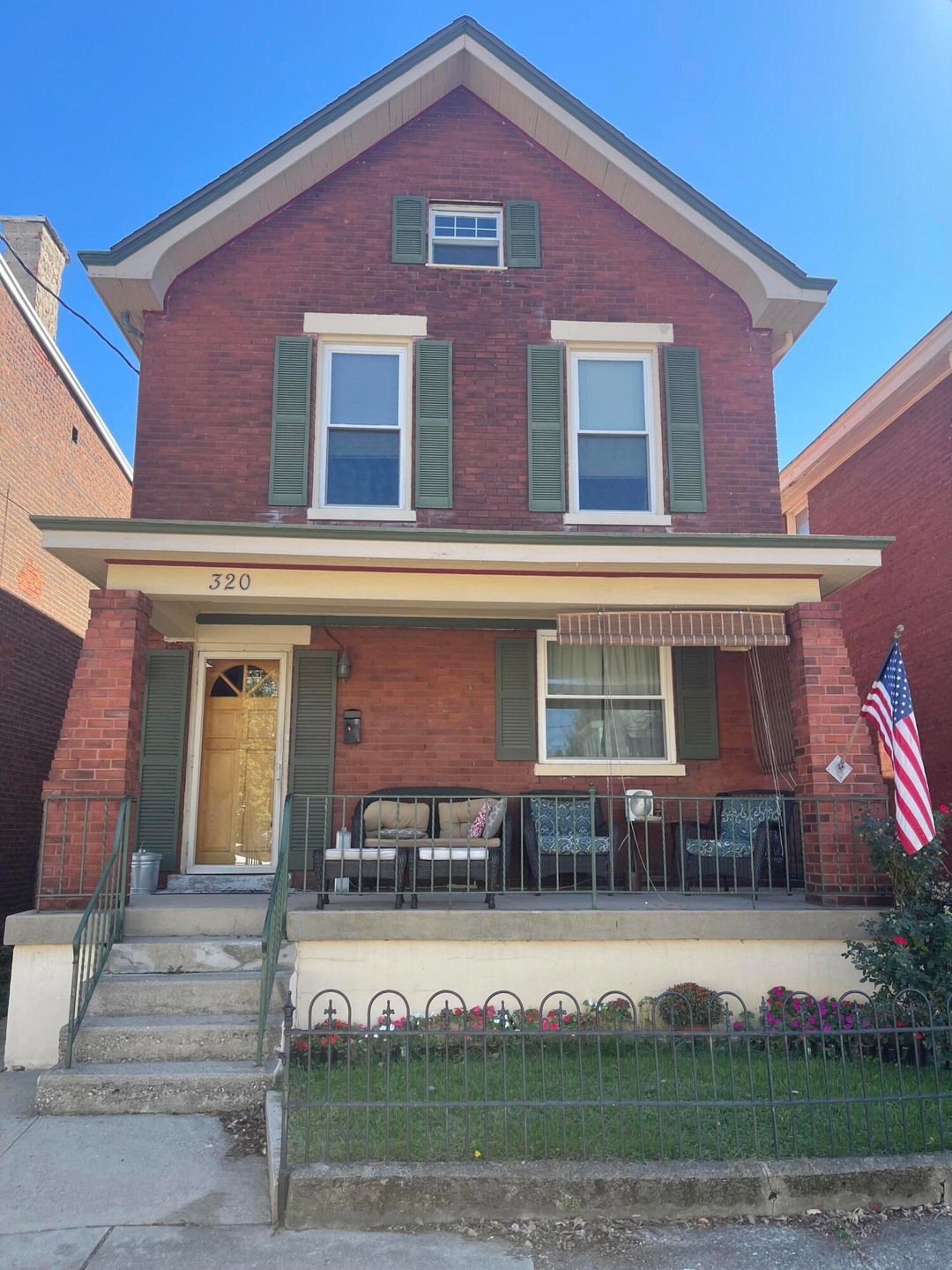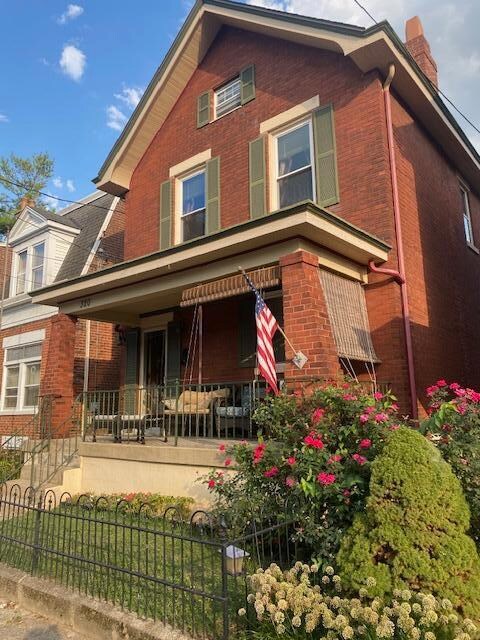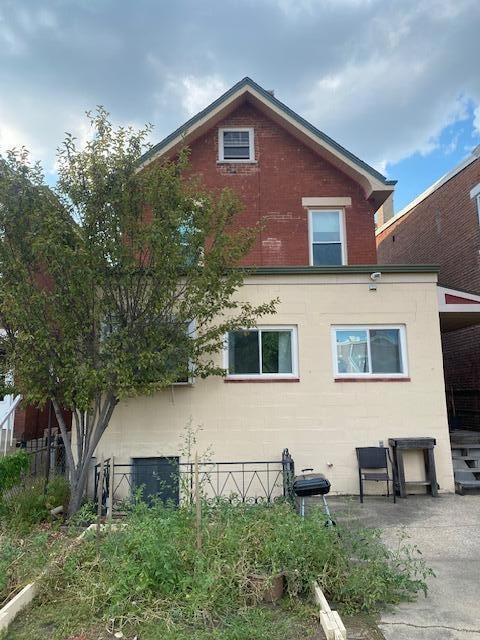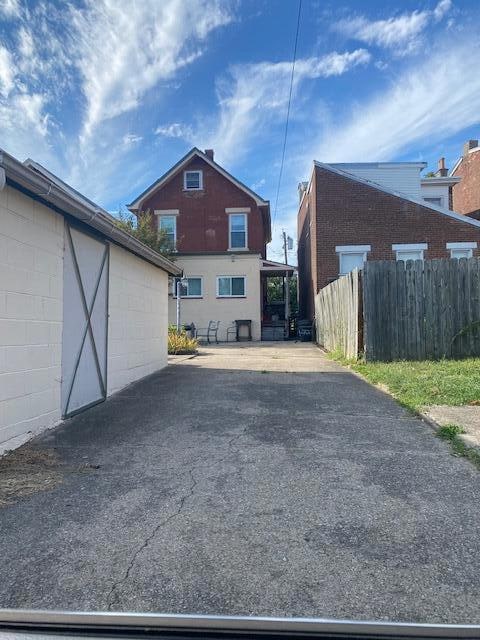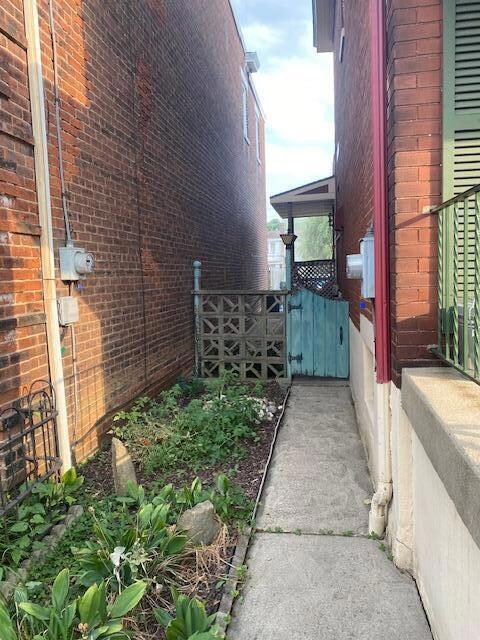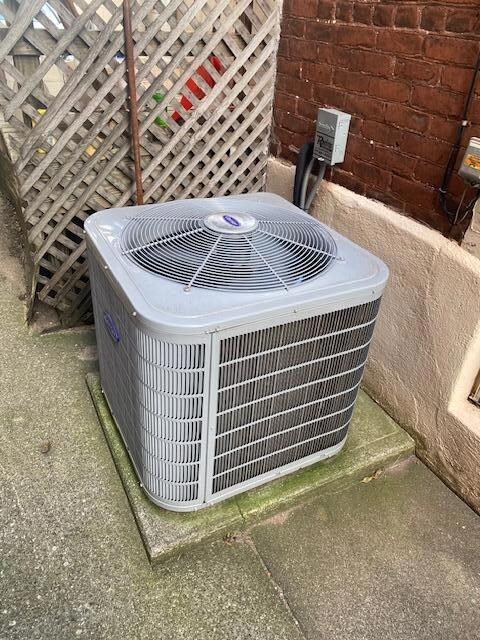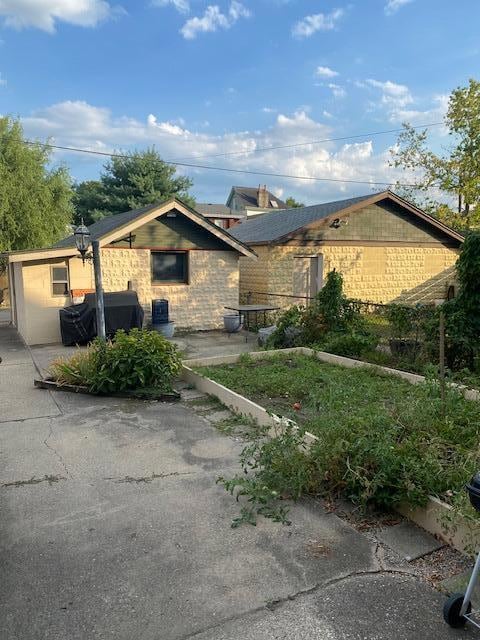
320 Center St Bellevue, KY 41073
Highlights
- Popular Property
- Open Floorplan
- Traditional Architecture
- City View
- Property is near public transit
- Wood Flooring
About This Home
As of January 2025Come see this beautiful home in the heart of Bellevue! Walking distance to the Avenue and everything you would like to visit in town. Location is extraordinary! Wonderful front porch with sun blinds great to entertain or relax. Three bedrooms, two full bathrooms, a large and spacious kitchen dining room, a cozy living room, first floor full bathroom, a full third floor room the size of the house, and full basement perfect for a workshop, game room or whatever you like. Newer roof, furnace, AC, hot water heater, garage door opener, freshly painted interior and exterior, new carpet on stairs and second floor, new fans, beautiful dragonfly glass in dining room, seven new windows added last year and much more. Big garden loaded with tomatoes and sweet potatoes. Driveway, garden boxes, patio, a detached garage and shed make for a beautiful backyard. Fenced on both sides. House comes with SS fridge, oven, and dish washer. Plenty of storage throughout, including several built-in bookshelves and cabinets. You really got to see it.
Last Agent to Sell the Property
Horan Rosenhagen Real Estate License #221090 Listed on: 09/05/2024
Home Details
Home Type
- Single Family
Est. Annual Taxes
- $3,021
Year Built
- Built in 1906
Lot Details
- 3,398 Sq Ft Lot
- Lot Dimensions are 28x121x28x121
- Wood Fence
- Chain Link Fence
- Level Lot
- Private Yard
Parking
- 1 Car Garage
- Rear-Facing Garage
- Garage Door Opener
- Driveway
- On-Street Parking
Home Design
- Traditional Architecture
- Brick Exterior Construction
- Poured Concrete
- Shingle Roof
Interior Spaces
- 1,300 Sq Ft Home
- 3-Story Property
- Open Floorplan
- Built-In Features
- Bookcases
- Woodwork
- Crown Molding
- Paneling
- Ceiling Fan
- Recessed Lighting
- Wood Burning Fireplace
- Insulated Windows
- Window Treatments
- Garden Windows
- Sliding Windows
- Family Room
- Living Room with Fireplace
- Dining Room
- Library
- Storage Room
- City Views
- Basement Fills Entire Space Under The House
- Storage In Attic
Kitchen
- Eat-In Kitchen
- Electric Oven
- Electric Range
- Dishwasher
Flooring
- Wood
- Carpet
- Concrete
- Tile
- Luxury Vinyl Tile
Bedrooms and Bathrooms
- 3 Bedrooms
- Bathtub
- Shower Only
- Primary Bathroom includes a Walk-In Shower
Laundry
- Laundry Room
- Laundry on main level
- Washer and Electric Dryer Hookup
Outdoor Features
- Patio
- Exterior Lighting
- Porch
Schools
- Grandview Elementary School
- Bellevue High Middle School
- Bellevue High School
Utilities
- Central Air
- Heating System Uses Natural Gas
- 220 Volts
- Cable TV Available
Additional Features
- Accessible Full Bathroom
- Property is near public transit
Community Details
- No Home Owners Association
Listing and Financial Details
- Assessor Parcel Number 999-99-07-113.00
Ownership History
Purchase Details
Home Financials for this Owner
Home Financials are based on the most recent Mortgage that was taken out on this home.Purchase Details
Home Financials for this Owner
Home Financials are based on the most recent Mortgage that was taken out on this home.Purchase Details
Similar Homes in the area
Home Values in the Area
Average Home Value in this Area
Purchase History
| Date | Type | Sale Price | Title Company |
|---|---|---|---|
| Warranty Deed | $256,000 | 360 American Title | |
| Warranty Deed | $256,000 | 360 American Title | |
| Warranty Deed | $100,000 | Prominent Title Agency Llc | |
| Interfamily Deed Transfer | -- | -- |
Mortgage History
| Date | Status | Loan Amount | Loan Type |
|---|---|---|---|
| Open | $256,000 | Construction | |
| Closed | $256,000 | Construction | |
| Previous Owner | $112,000 | New Conventional | |
| Previous Owner | $95,000 | New Conventional |
Property History
| Date | Event | Price | Change | Sq Ft Price |
|---|---|---|---|---|
| 07/17/2025 07/17/25 | For Sale | $418,000 | +63.3% | $275 / Sq Ft |
| 01/21/2025 01/21/25 | Sold | $256,000 | -10.2% | $197 / Sq Ft |
| 12/30/2024 12/30/24 | Pending | -- | -- | -- |
| 11/28/2024 11/28/24 | Price Changed | $285,000 | -1.7% | $219 / Sq Ft |
| 11/11/2024 11/11/24 | Price Changed | $290,000 | -0.7% | $223 / Sq Ft |
| 10/28/2024 10/28/24 | Price Changed | $292,000 | -1.0% | $225 / Sq Ft |
| 10/08/2024 10/08/24 | Price Changed | $295,000 | -1.7% | $227 / Sq Ft |
| 09/23/2024 09/23/24 | Price Changed | $300,000 | -3.2% | $231 / Sq Ft |
| 09/21/2024 09/21/24 | For Sale | $310,000 | 0.0% | $238 / Sq Ft |
| 09/18/2024 09/18/24 | Off Market | $310,000 | -- | -- |
| 09/05/2024 09/05/24 | For Sale | $310,000 | -- | $238 / Sq Ft |
Tax History Compared to Growth
Tax History
| Year | Tax Paid | Tax Assessment Tax Assessment Total Assessment is a certain percentage of the fair market value that is determined by local assessors to be the total taxable value of land and additions on the property. | Land | Improvement |
|---|---|---|---|---|
| 2024 | $3,021 | $250,700 | $13,700 | $237,000 |
| 2023 | $1,597 | $114,000 | $10,000 | $104,000 |
| 2022 | $1,583 | $114,000 | $10,000 | $104,000 |
| 2021 | $1,587 | $114,000 | $10,000 | $104,000 |
| 2020 | $1,570 | $114,000 | $10,000 | $104,000 |
| 2019 | $1,445 | $100,000 | $6,100 | $93,900 |
| 2018 | $1,365 | $100,000 | $6,100 | $93,900 |
| 2017 | $1,331 | $100,000 | $6,100 | $93,900 |
| 2016 | $1,266 | $100,000 | $0 | $0 |
| 2015 | $1,296 | $100,000 | $0 | $0 |
| 2014 | $1,258 | $100,000 | $0 | $0 |
Agents Affiliated with this Home
-
James Livers

Seller's Agent in 2025
James Livers
Horan Rosenhagen Real Estate
(859) 786-6800
3 in this area
38 Total Sales
Map
Source: Northern Kentucky Multiple Listing Service
MLS Number: 626215
APN: 999-99-07-113.00
- 413 Center St
- 234 Walnut St
- Lots 58-69 Memorial Pkwy
- 340 Ward Ave
- 226 Poplar St
- 432 Lafayette Ave
- 881 Belle Ridge Loop
- 873 Belle Ridge Loop
- 869 Belle Ridge Loop
- 274 Ward Ave
- 243 Washington Ave
- 445 van Voast Ave
- 447 van Voast Ave
- 313 van Voast Ave
- 440 O Fallon Ave
- 341 Covert Run Pike
- 242 O Fallon Ave
- 706 Fairfield Ave
- 945 Walnut St
- 708 Fairfield Ave
