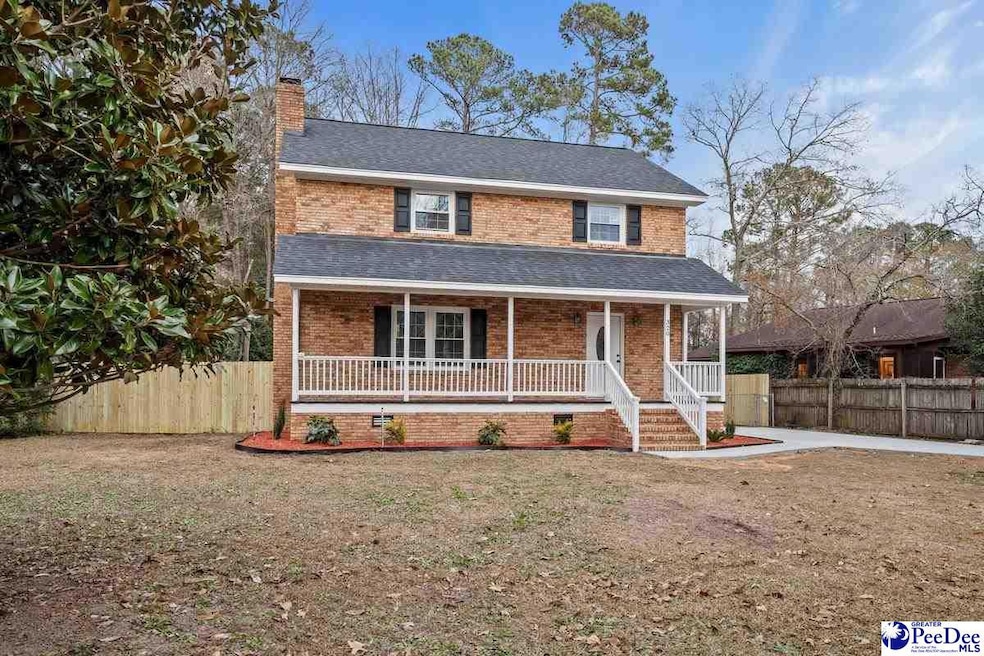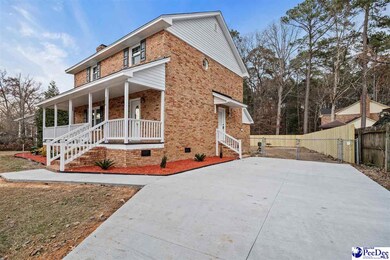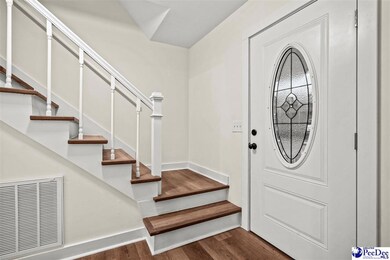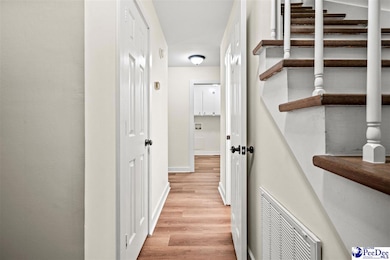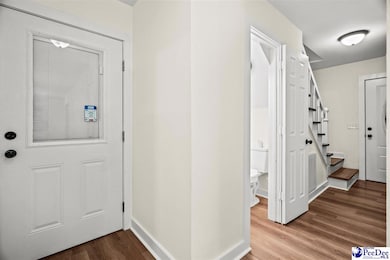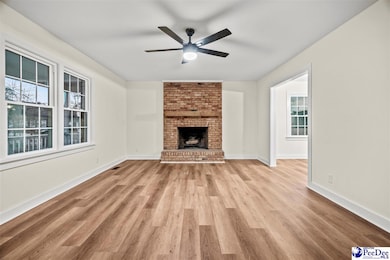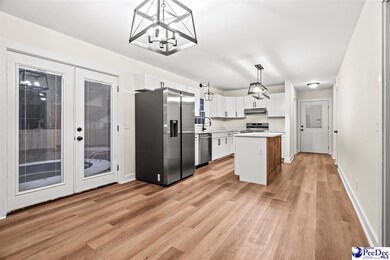
320 Chippenham Ln Florence, SC 29501
Highlights
- Outdoor Pool
- 1 Fireplace
- Living Room
- Lucy T. Davis Elementary School Rated A-
- Porch
- Luxury Vinyl Plank Tile Flooring
About This Home
As of May 2025This beautiful renovated 3 bedroom, 2.5 bathroom all brick home is move in ready. Features include a living room with a wood-burning fireplace, a spacious front porch, granite countertops, and all new stainless steel appliances. Luxury vinyl plank floors are featured throughout the home, while the fenced-in backyard showcases a beautiful swimming pool ideal for entertainment and relaxation, This property is conveniently situated in close proximity to schools, shopping, and dining establishments. Call today to schedule a showing.
Home Details
Home Type
- Single Family
Est. Annual Taxes
- $2,400
Year Built
- Built in 1981
Lot Details
- 0.26 Acre Lot
- Fenced
Home Design
- Brick Exterior Construction
- Composition Shingle
Interior Spaces
- 1,674 Sq Ft Home
- 2-Story Property
- Ceiling Fan
- 1 Fireplace
- Living Room
- Luxury Vinyl Plank Tile Flooring
- Crawl Space
- Washer and Dryer Hookup
Kitchen
- Range
- Dishwasher
Bedrooms and Bathrooms
- 3 Bedrooms
Outdoor Features
- Outdoor Pool
- Porch
Schools
- Lucy T. Davis/Moore Elementary School
- John W Moore Middle School
- West Florence High School
Utilities
- Central Heating and Cooling System
Community Details
- Laurelwood Subdivision
Listing and Financial Details
- Assessor Parcel Number 0098305003
Ownership History
Purchase Details
Home Financials for this Owner
Home Financials are based on the most recent Mortgage that was taken out on this home.Purchase Details
Home Financials for this Owner
Home Financials are based on the most recent Mortgage that was taken out on this home.Purchase Details
Map
Similar Homes in Florence, SC
Home Values in the Area
Average Home Value in this Area
Purchase History
| Date | Type | Sale Price | Title Company |
|---|---|---|---|
| Warranty Deed | $160,000 | None Listed On Document | |
| Warranty Deed | $149,900 | None Available | |
| Deed | -- | None Available |
Mortgage History
| Date | Status | Loan Amount | Loan Type |
|---|---|---|---|
| Open | $202,400 | New Conventional | |
| Previous Owner | $145,732 | FHA | |
| Previous Owner | $147,184 | FHA |
Property History
| Date | Event | Price | Change | Sq Ft Price |
|---|---|---|---|---|
| 05/16/2025 05/16/25 | Sold | $270,000 | -6.7% | $161 / Sq Ft |
| 04/24/2025 04/24/25 | Off Market | $289,500 | -- | -- |
| 03/14/2025 03/14/25 | For Sale | $289,500 | 0.0% | $173 / Sq Ft |
| 03/05/2025 03/05/25 | Off Market | $289,500 | -- | -- |
| 02/15/2025 02/15/25 | Price Changed | $289,500 | -3.3% | $173 / Sq Ft |
| 12/26/2024 12/26/24 | For Sale | $299,500 | +99.8% | $179 / Sq Ft |
| 04/30/2020 04/30/20 | Sold | $149,900 | 0.0% | $90 / Sq Ft |
| 01/22/2020 01/22/20 | Price Changed | $149,900 | -1.4% | $90 / Sq Ft |
| 01/10/2020 01/10/20 | Price Changed | $152,000 | -3.8% | $91 / Sq Ft |
| 11/11/2019 11/11/19 | For Sale | $158,000 | -- | $94 / Sq Ft |
Tax History
| Year | Tax Paid | Tax Assessment Tax Assessment Total Assessment is a certain percentage of the fair market value that is determined by local assessors to be the total taxable value of land and additions on the property. | Land | Improvement |
|---|---|---|---|---|
| 2024 | $856 | $7,931 | $1,000 | $6,931 |
| 2023 | $615 | $5,879 | $1,000 | $4,879 |
| 2022 | $798 | $5,879 | $1,000 | $4,879 |
| 2021 | $762 | $5,880 | $0 | $0 |
| 2020 | $2,625 | $5,100 | $0 | $0 |
| 2019 | $2,628 | $5,095 | $1,000 | $4,095 |
| 2018 | $615 | $5,100 | $0 | $0 |
| 2017 | $560 | $5,100 | $0 | $0 |
| 2016 | $469 | $5,100 | $0 | $0 |
| 2015 | $463 | $5,100 | $0 | $0 |
| 2014 | $426 | $5,095 | $1,000 | $4,095 |
Source: Pee Dee REALTOR® Association
MLS Number: 20244729
APN: 00983-05-003
- 463 Chippenham Ln
- 482 Cove Pointe Dr
- 490 Cove Pointe Dr
- 446 Sterling Dr
- 3471 Sweetgrass Dr
- 3312 Trenton St
- 3104 Hoffmeyer Rd
- 1032 Wessex Dr
- 1040 Wessex Dr
- 1081 Wessex Dr
- 511 Arbor Dr
- 1083 Wessex Dr
- 1041 Wessex Dr
- 1031 Wessex Dr
- 1035 Wessex Dr
- 602 Ascot Dr
- 3216 Benvill Ct
- 3406 Sussex Ct
- 634 N Beaverdam Dr
- 654 N Beaverdam Dr
