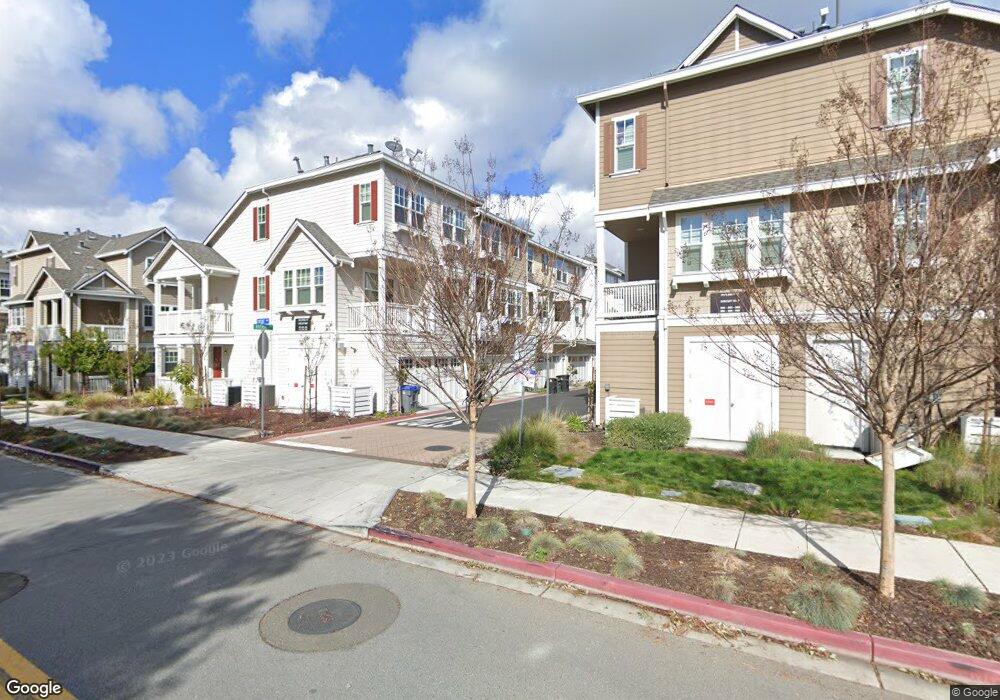320 Circuit Way Mountain View, CA 94043
Whisman NeighborhoodEstimated Value: $1,827,000 - $1,903,312
4
Beds
4
Baths
1,884
Sq Ft
$996/Sq Ft
Est. Value
About This Home
This home is located at 320 Circuit Way, Mountain View, CA 94043 and is currently estimated at $1,877,078, approximately $996 per square foot. 320 Circuit Way is a home located in Santa Clara County with nearby schools including Edith Landels Elementary School, Crittenden Middle School, and Mountain View High School.
Ownership History
Date
Name
Owned For
Owner Type
Purchase Details
Closed on
Jan 29, 2021
Sold by
You Qi Xiang and You Qixiang
Bought by
You Qi Xiang
Current Estimated Value
Home Financials for this Owner
Home Financials are based on the most recent Mortgage that was taken out on this home.
Original Mortgage
$982,980
Outstanding Balance
$885,413
Interest Rate
3.12%
Mortgage Type
New Conventional
Estimated Equity
$991,665
Purchase Details
Closed on
Jan 26, 2021
Sold by
Miao Xiao Yan and Miao Xiaoyan
Bought by
Miao Xiao Yan and Peloski Thomas
Home Financials for this Owner
Home Financials are based on the most recent Mortgage that was taken out on this home.
Original Mortgage
$982,980
Outstanding Balance
$885,413
Interest Rate
3.12%
Mortgage Type
New Conventional
Estimated Equity
$991,665
Purchase Details
Closed on
Oct 29, 2019
Sold by
Peloski Thomas
Bought by
Miao Xiaoyan
Home Financials for this Owner
Home Financials are based on the most recent Mortgage that was taken out on this home.
Original Mortgage
$1,120,794
Interest Rate
3.7%
Mortgage Type
New Conventional
Purchase Details
Closed on
Oct 15, 2019
Sold by
Pulte Home Company Llc
Bought by
You Qixiang and Miao Xiaoyan
Home Financials for this Owner
Home Financials are based on the most recent Mortgage that was taken out on this home.
Original Mortgage
$1,120,794
Interest Rate
3.7%
Mortgage Type
New Conventional
Create a Home Valuation Report for This Property
The Home Valuation Report is an in-depth analysis detailing your home's value as well as a comparison with similar homes in the area
Home Values in the Area
Average Home Value in this Area
Purchase History
| Date | Buyer | Sale Price | Title Company |
|---|---|---|---|
| You Qi Xiang | -- | First American Title Company | |
| Miao Xiao Yan | -- | First American Title Company | |
| Miao Xiaoyan | -- | First American Title | |
| You Qixiang | $1,621,000 | First American Title Company |
Source: Public Records
Mortgage History
| Date | Status | Borrower | Loan Amount |
|---|---|---|---|
| Open | Miao Xiao Yan | $982,980 | |
| Closed | Miao Xiaoyan | $1,120,794 |
Source: Public Records
Tax History Compared to Growth
Tax History
| Year | Tax Paid | Tax Assessment Tax Assessment Total Assessment is a certain percentage of the fair market value that is determined by local assessors to be the total taxable value of land and additions on the property. | Land | Improvement |
|---|---|---|---|---|
| 2025 | $20,395 | $1,772,570 | $886,285 | $886,285 |
| 2024 | $20,395 | $1,737,814 | $868,907 | $868,907 |
| 2023 | $20,187 | $1,703,740 | $851,870 | $851,870 |
| 2022 | $20,136 | $1,670,334 | $835,167 | $835,167 |
| 2021 | $19,644 | $1,637,584 | $818,792 | $818,792 |
| 2020 | $19,672 | $1,620,794 | $810,397 | $810,397 |
| 2019 | $2,040 | $151,280 | $151,280 | $0 |
| 2018 | $2,032 | $148,314 | $148,314 | $0 |
Source: Public Records
Map
Nearby Homes
- 143 Frederick Ct
- 125 N Mary Ave Unit 17
- 125 N Mary Ave Unit 36
- 325 Sylvan Ave
- 433 Sylvan Ave Unit 84
- 433 Sylvan Ave Unit 113
- 433 Sylvan Ave Unit 134
- 139 Flynn Ave
- 983 La Mesa Terrace Unit C
- 991 Asilomar Terrace Unit 1
- 984 Belmont Terrace Unit 10
- 100 E Middlefield Rd Unit 6G
- 94 Flynn Ave Unit D
- 987 Asilomar Terrace Unit 2
- 58 Gladys Ave
- 175 Evandale Ave Unit 2
- 457 Carneros Ave
- 839 Coolidge Ave
- 234 Houghton St
- 500 W Middlefield Rd Unit 18
- 342 Circuit Way
- 334 Circuit Way
- 394 Circuit Way
- 394 Circuit Way Unit 204
- 392 Circuit Way
- 398 Circuit Way
- 390 Circuit Way
- 388 Circuit Way
- 388 Circuit Way Unit 20120
- 304 Circuit Way
- 316 Circuit Way
- 3911 Degree Ln
- 3916 Degree Ln
- 3912 Degree Ln
- 3920 Degree Ln
- 3902 Degree Ln
- 241 Orbit Way
- 249 Orbit Way
- 251 Orbit Way
- 255 Orbit Way
