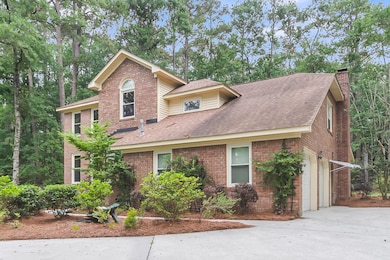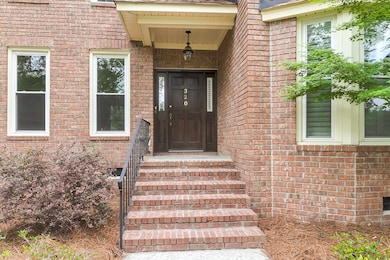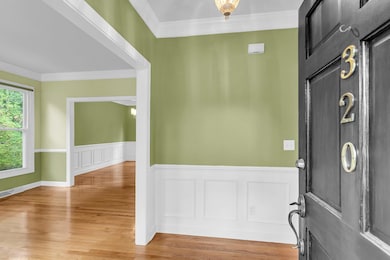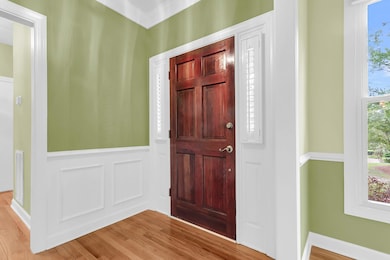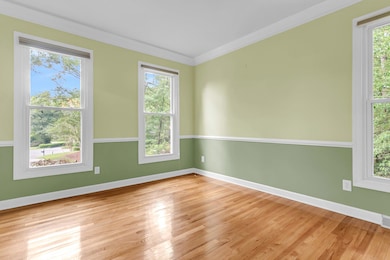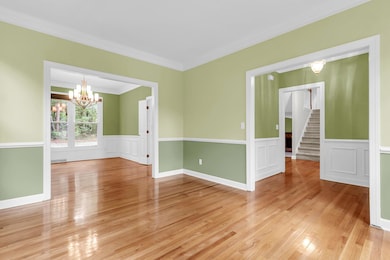
320 Compton Crossing Summerville, SC 29485
Estimated payment $3,605/month
Highlights
- Wooded Lot
- Traditional Architecture
- Separate Formal Living Room
- Beech Hill Elementary School Rated A
- Wood Flooring
- High Ceiling
About This Home
Nestled at the end of a quiet cul-de-sac, this home sits on a serene and private 1.3-acre wooded lot, in the established neighborhood of Walnut Farms. With four spacious bedrooms and three full bathrooms, there's room for everyone to spread out and feel at home. Step inside and find a welcoming foyer. To your left is a formal living room which flows in to the dining room- a perfect spot for entertaining guests or hosting holiday gatherings. Off the dining room is the kitchen, which has a gas cooktop, pantry, an island and an eat-in breakfast area. The kitchen overlooks the family room featuring vaulted ceilings and a cozy fireplace. Just beyond the family room, you'll find a light filled sunroom that brings the beauty of the outdoors in-ideal for morning coffee! Also on the main floor isan office with extensive built-in shelving and storage, ideal for working from home or organizing your library. With a full bathroom located right outside, this room easily doubles as an additional bedroom or guest suite when needed. Upstairs, a large laundry room with ample cabinet storage adds everyday convenience. The second floor also features four generously sized bedrooms, including the primay suite with a walk-in custom closet and an updated ensuite bathroom boasting dual vanities and modern finishes. Two additional bedrooms share a beautifully updated Jack and Jill bathroom. A fourth upstairs bedroom completes the layout. Whether you're looking for flexible living space, thoughtful upgrades, or room to grow, this home has it all! And it's located in the Dorchester District 2 school system! Come see this home today!
Home Details
Home Type
- Single Family
Est. Annual Taxes
- $2,828
Year Built
- Built in 1989
Lot Details
- 1.3 Acre Lot
- Cul-De-Sac
- Elevated Lot
- Wooded Lot
HOA Fees
- $16 Monthly HOA Fees
Parking
- 2 Car Garage
- Carport
Home Design
- Traditional Architecture
- Brick Exterior Construction
- Asphalt Roof
Interior Spaces
- 2,980 Sq Ft Home
- 2-Story Property
- High Ceiling
- Ceiling Fan
- Entrance Foyer
- Separate Formal Living Room
- Formal Dining Room
- Home Office
- Crawl Space
- Laundry Room
Kitchen
- Eat-In Kitchen
- Built-In Electric Oven
- Gas Cooktop
- Dishwasher
- Kitchen Island
Flooring
- Wood
- Carpet
- Ceramic Tile
Bedrooms and Bathrooms
- 4 Bedrooms
- Walk-In Closet
- 3 Full Bathrooms
Schools
- Beech Hill Elementary School
- East Edisto Middle School
- Ashley Ridge High School
Utilities
- Forced Air Heating and Cooling System
Community Details
- Walnut Farms Subdivision
Map
Home Values in the Area
Average Home Value in this Area
Tax History
| Year | Tax Paid | Tax Assessment Tax Assessment Total Assessment is a certain percentage of the fair market value that is determined by local assessors to be the total taxable value of land and additions on the property. | Land | Improvement |
|---|---|---|---|---|
| 2024 | $2,828 | $23,497 | $5,000 | $18,497 |
| 2023 | $2,828 | $15,828 | $3,800 | $12,028 |
| 2022 | $2,470 | $15,830 | $3,800 | $12,030 |
| 2021 | $2,470 | $15,830 | $3,800 | $12,030 |
| 2020 | $2,319 | $14,130 | $3,200 | $10,930 |
| 2019 | $2,243 | $14,130 | $3,200 | $10,930 |
| 2018 | $1,982 | $14,130 | $3,200 | $10,930 |
| 2017 | $1,968 | $14,130 | $3,200 | $10,930 |
| 2016 | $1,955 | $14,130 | $3,200 | $10,930 |
| 2015 | $2,251 | $14,130 | $3,200 | $10,930 |
| 2014 | $2,017 | $324,300 | $0 | $0 |
| 2013 | -- | $12,970 | $0 | $0 |
Property History
| Date | Event | Price | Change | Sq Ft Price |
|---|---|---|---|---|
| 05/23/2025 05/23/25 | For Sale | $599,000 | -- | $201 / Sq Ft |
Purchase History
| Date | Type | Sale Price | Title Company |
|---|---|---|---|
| Deed Of Distribution | -- | None Listed On Document | |
| Deed | -- | -- |
Similar Homes in Summerville, SC
Source: CHS Regional MLS
MLS Number: 25014283
APN: 152-10-02-007
- 121 Arrowridge Ct
- 111 Coltsgate Ct
- 114 E Respite Ln
- 210 Ilderton St
- 211 Ilderton St
- 10812 Dorchester Rd
- 235 Scalybark Rd
- 149 Daniels Ridge Dr
- 500 W Respite Ln
- 10945 Dorchester Rd
- 123 McDonald Ct
- 415 W Respite Ln
- 427 W Respite Ln
- 214 Center Hill Ct
- 215 Center Hill Ct
- 132 Daniels Ridge Dr
- 195 Highwoods Plantation Ave
- 398 W Fisher Rd
- 400 Murray Blvd
- 68 Red Bluff St

