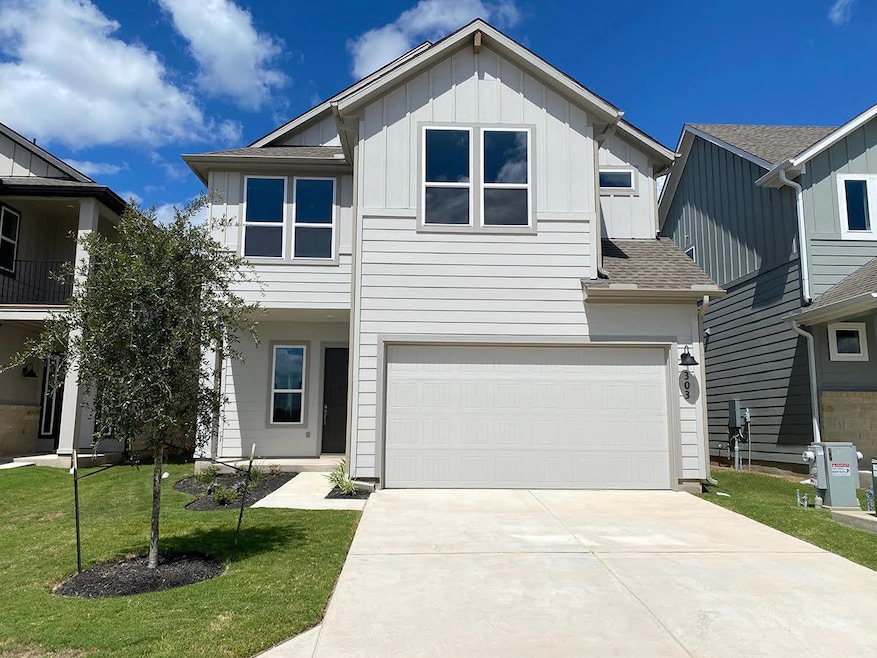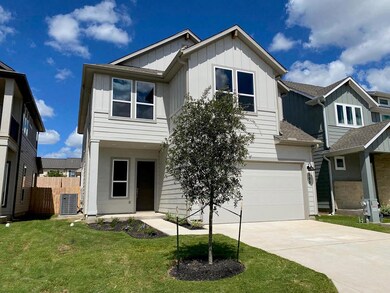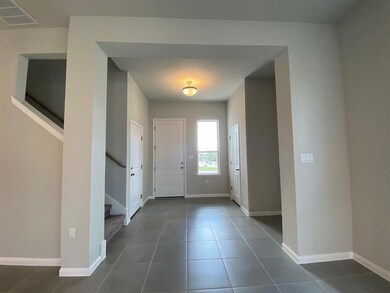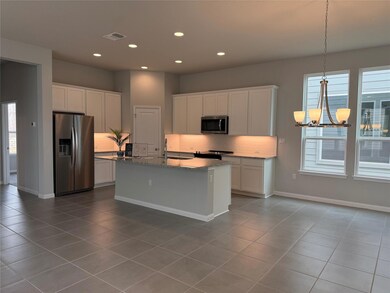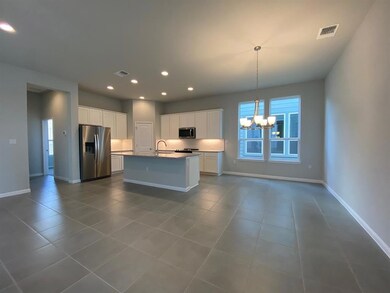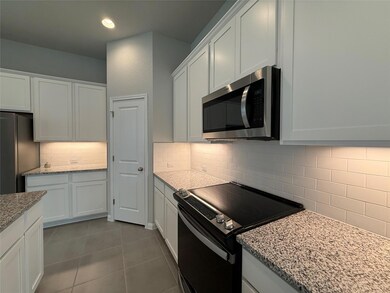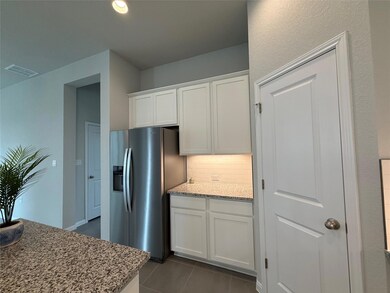320 Creek Rd Unit 303 Dripping Springs, TX 78620
Highlights
- New Construction
- Open Floorplan
- High Ceiling
- Dripping Springs Middle School Rated A
- Rural View
- Quartz Countertops
About This Home
Be the first person to live in this brand new home! This inviting and spacious Plan C has 4/5 bedrooms + loft and offers room for everyone. The main level is designed for everyday living and entertaining with a wide-open concept design that connects the kitchen, living and dining spaces effortlessly. The oversized kitchen is a chefs delight with a huge island with seating and plenty of prep space, under cabinet lighting, designer backsplash, fridge and 2 pantries!!! A roomy bedroom and full bath are also downstairs. Upstairs you'll find a generously sized owners suite with a walk-in shower with a bench seat, dual vanities and a large closet. You'll also discover 2 additional bedrooms with walk-in closets and a full bath with 2 vanities in addition to a loft and study/5th bedroom (smaller closet). The garage has 8' insulated garage doors with opener, main water cutoff and a water softener loop. Fully irrigated front and back yards with two 500-gallon rainwater collection barrels and covered back patio. HOA covers front yard maintenance. Recessed canned lighting, tile to ceilings in all baths, high ceilings, 6' windows on lower levels, Decora light switches. Monthly rent includes the HOA fees. HOA covers front yard maintenance and sewer/septic. (no gas in the community). Pets are a case-by-case basis.
Listing Agent
Fox Realty Brokerage Phone: (512) 375-8858 License #0827484 Listed on: 11/24/2025
Home Details
Home Type
- Single Family
Year Built
- Built in 2024 | New Construction
Lot Details
- 436 Sq Ft Lot
- South Facing Home
- Stone Wall
- Wood Fence
- Landscaped
- Level Lot
- Sprinkler System
- Dense Growth Of Small Trees
- Private Yard
Parking
- 2 Car Attached Garage
- Front Facing Garage
- Single Garage Door
- Garage Door Opener
- Driveway
Property Views
- Rural
- Neighborhood
Home Design
- Slab Foundation
- Shingle Roof
- Composition Roof
- HardiePlank Type
Interior Spaces
- 2,483 Sq Ft Home
- 2-Story Property
- Open Floorplan
- High Ceiling
- Ceiling Fan
- Recessed Lighting
- Double Pane Windows
- Vinyl Clad Windows
- Window Screens
- Multiple Living Areas
- Fire and Smoke Detector
Kitchen
- Free-Standing Electric Range
- Microwave
- Dishwasher
- Stainless Steel Appliances
- Kitchen Island
- Quartz Countertops
Flooring
- Carpet
- Tile
Bedrooms and Bathrooms
- 5 Bedrooms | 1 Main Level Bedroom
- Walk-In Closet
- 3 Full Bathrooms
- Double Vanity
Outdoor Features
- Covered Patio or Porch
- Rain Gutters
Schools
- Walnut Springs Elementary School
- Dripping Springs Middle School
- Dripping Springs High School
Utilities
- Forced Air Zoned Heating and Cooling System
- Underground Utilities
- Natural Gas Not Available
- Electric Water Heater
- Septic Tank
Listing and Financial Details
- Security Deposit $2,735
- Tenant pays for electricity
- The owner pays for association fees, grounds care, sewer
- 12 Month Lease Term
- $85 Application Fee
- Assessor Parcel Number 320 Creek Rd #303
Community Details
Overview
- Property has a Home Owners Association
- Built by Clark Wilson Builder
- Fleetwood Subdivision
- Property managed by Fox Realty
Amenities
- Community Mailbox
Pet Policy
- Pets allowed on a case-by-case basis
- Pet Deposit $350
Map
Source: Unlock MLS (Austin Board of REALTORS®)
MLS Number: 7928025
- 320 Creek Rd Unit 301
- 320 Creek Rd Unit 205
- 320 Creek Rd Unit 103
- 320 Creek Rd Unit 304
- 427 Creek Rd
- 801 W Highway 290
- 101 Retha Dr
- 106 Retha Dr
- 7301 Creek Rd
- 1107 Lucca Dr Unit 50
- 200 S Bluff St
- 219 Bluff St
- 1141 Lucca Dr
- 142 Volterra Ln
- 178 Norway Spruce St
- 174 Norway Spruce St
- 136 Lourdes Ct Unit B
- 126 Lourdes Ct Unit A
- 126 Lourdes Ct Unit B
- 430 Old Fitzhugh Rd Unit 2
- 320 Creek Dr Unit 302
- 435 Hays St
- 142 Volterra Ln
- 255 Lourdes Ct Unit A
- 430 Old Fitzhugh Rd Unit 2
- 430 Old Fitzhugh Rd Unit 1
- 109 Hunts Link Rd
- 214 Diamond Point Dr
- 200 Diamond Point Dr
- 1282 S Rob Shelton Blvd
- 481 Darley Oak Dr
- 245 Darley Oak Dr
- 144 Granit Oak Dr
- 261 Double L Dr
- 1155 Arrowhead Ranch Blvd
- 207 Meadows Ln
- 156 Verdejo Dr
- 810 Meadow Oaks Dr
- 500 Harmon Hills Cove Unit N
- 187 Glass Mountains Way
