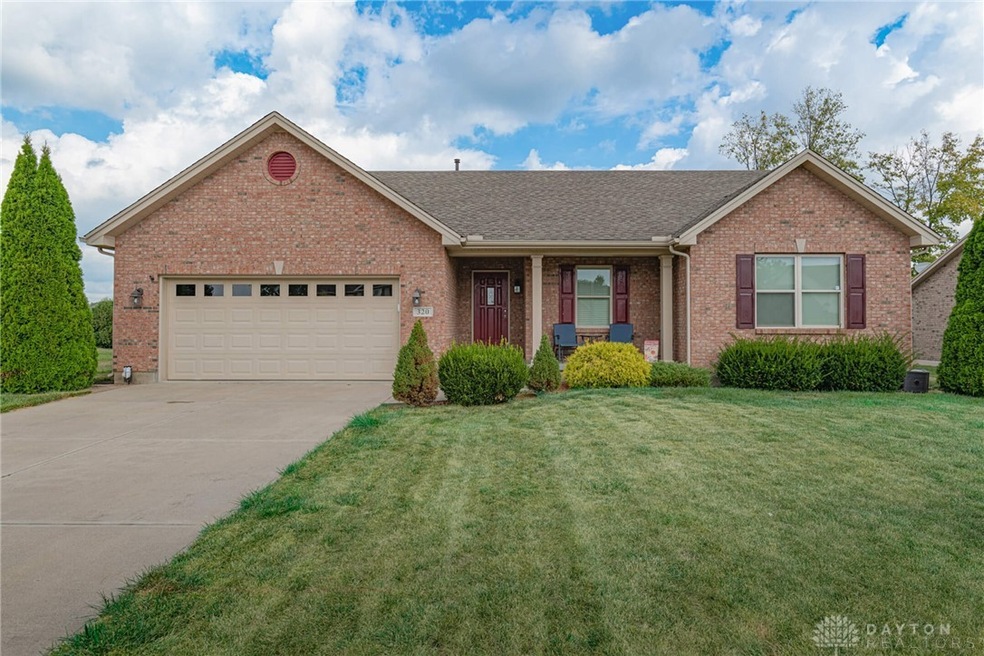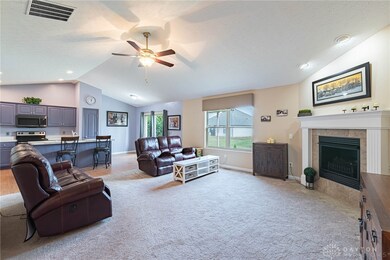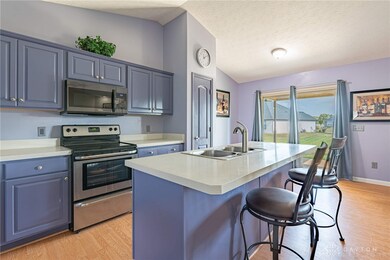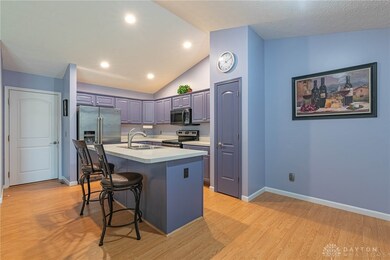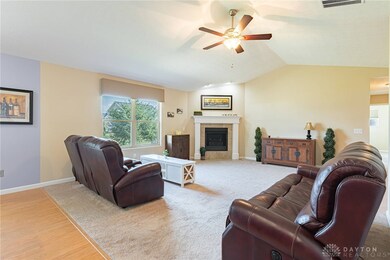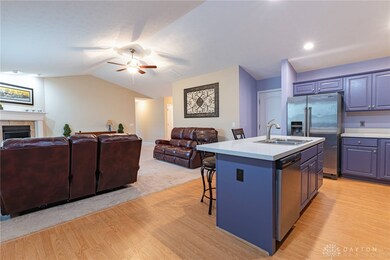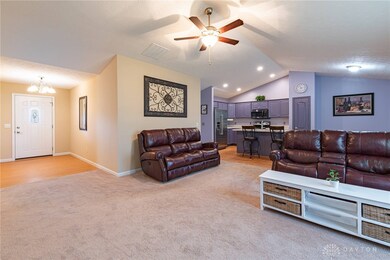
320 Deep Woods Ct Franklin, OH 45005
Highlights
- Cathedral Ceiling
- Porch
- Walk-In Closet
- No HOA
- 2 Car Attached Garage
- Patio
About This Home
As of November 2023Discover the ease of one story living, tucked at the end of a peaceful cul-de-sac in Carlisle! Maintenance free brick wraps the entire house and sets the scene of a worry free home. The front porch welcomes you inside to a thoughtful and efficient floor plan. Completely open and airy, the great room feels even larger with high cathedral ceilings. The gas fireplace with a bright white mantle serves as a focal point for the space, adding warmth both functionally and aesthetically. A large island, ample cabinets, and sleek stainless steel appliances pull you into the kitchen. Whether you’re preparing a gourmet meal, or simply preparing your morning coffee, the unobstructed view into the living space welcomes conversation. Past the dining area, easy access onto the covered back patio feels like an extension of the living space while carefully placed evergreens create separation from neighbors. On the opposite side of the home, a full bathroom and laundry room split the primary suite from two guest bedrooms, creating privacy for everyone. The primary bedroom features a large walk in closet, and en suite with a double vanity and step in shower. Don’t miss your chance to own this home full of comfort and convenience. Schedule a showing today!
Last Agent to Sell the Property
Howard Hanna Real Estate Serv Brokerage Phone: (937) 530-4904 License #2014001174 Listed on: 09/30/2023

Home Details
Home Type
- Single Family
Est. Annual Taxes
- $3,524
Year Built
- 2013
Lot Details
- 0.28 Acre Lot
- Lot Dimensions are 98x126
Parking
- 2 Car Attached Garage
Home Design
- Brick Exterior Construction
Interior Spaces
- 1,650 Sq Ft Home
- 1-Story Property
- Cathedral Ceiling
- Ceiling Fan
- Gas Fireplace
- Crawl Space
- Fire and Smoke Detector
- Microwave
Bedrooms and Bathrooms
- 3 Bedrooms
- Walk-In Closet
- Bathroom on Main Level
- 2 Full Bathrooms
Laundry
- Dryer
- Washer
Outdoor Features
- Patio
- Porch
Utilities
- Forced Air Heating and Cooling System
- Heating System Uses Natural Gas
- High Speed Internet
Community Details
- No Home Owners Association
- Timber Ridge 6 Subdivision
Listing and Financial Details
- Assessor Parcel Number 01332350072
Ownership History
Purchase Details
Home Financials for this Owner
Home Financials are based on the most recent Mortgage that was taken out on this home.Similar Homes in the area
Home Values in the Area
Average Home Value in this Area
Purchase History
| Date | Type | Sale Price | Title Company |
|---|---|---|---|
| Warranty Deed | $176,900 | First Ohio Title Agency |
Mortgage History
| Date | Status | Loan Amount | Loan Type |
|---|---|---|---|
| Open | $141,520 | Future Advance Clause Open End Mortgage |
Property History
| Date | Event | Price | Change | Sq Ft Price |
|---|---|---|---|---|
| 11/10/2023 11/10/23 | Sold | $295,000 | 0.0% | $179 / Sq Ft |
| 10/07/2023 10/07/23 | Price Changed | $295,000 | +1.7% | $179 / Sq Ft |
| 10/07/2023 10/07/23 | Pending | -- | -- | -- |
| 09/30/2023 09/30/23 | For Sale | $290,000 | +63.9% | $176 / Sq Ft |
| 12/11/2014 12/11/14 | Off Market | $176,900 | -- | -- |
| 08/18/2014 08/18/14 | Sold | $176,900 | -6.9% | -- |
| 07/21/2014 07/21/14 | Pending | -- | -- | -- |
| 04/28/2014 04/28/14 | For Sale | $190,000 | -- | -- |
Tax History Compared to Growth
Tax History
| Year | Tax Paid | Tax Assessment Tax Assessment Total Assessment is a certain percentage of the fair market value that is determined by local assessors to be the total taxable value of land and additions on the property. | Land | Improvement |
|---|---|---|---|---|
| 2024 | $3,524 | $91,720 | $11,480 | $80,240 |
| 2023 | $2,553 | $70,014 | $10,500 | $59,514 |
| 2022 | $29 | $690 | $690 | $0 |
| 2021 | $28 | $690 | $690 | $0 |
| 2020 | $32 | $690 | $690 | $0 |
| 2019 | $33 | $690 | $690 | $0 |
| 2018 | $32 | $690 | $690 | $0 |
| 2017 | $35 | $690 | $690 | $0 |
| 2016 | $31 | $690 | $690 | $0 |
| 2015 | $31 | $690 | $690 | $0 |
| 2014 | $174 | $690 | $690 | $0 |
Agents Affiliated with this Home
-
Erin Riffle

Seller's Agent in 2023
Erin Riffle
Howard Hanna Real Estate Serv
(937) 231-2556
1 in this area
101 Total Sales
-
Jeffrey Probst

Seller Co-Listing Agent in 2023
Jeffrey Probst
Keller Williams Community Part
(937) 657-7590
1 in this area
249 Total Sales
-
Brad Mays

Buyer's Agent in 2023
Brad Mays
Howard Hanna Real Estate Serv
(937) 572-7425
1 in this area
20 Total Sales
-
B
Seller's Agent in 2014
Barbara Akins
Irongate Inc.
-
N
Buyer's Agent in 2014
Not Member
NOTCINCYMEM
Map
Source: Dayton REALTORS®
MLS Number: 895356
APN: 1820767
- 0 Union Rd
- 143 Timber Ridge Dr
- 330 Ethel Ave
- 122 Arthur Ave
- 118 Arthur Ave
- 1909 Cleopatra Dr
- 117 Montgomery Ave
- 10452 S Union Rd
- 732 Central Ave
- 115 Warren Ave
- 479 E Lomar Ave
- 315 Bridge St
- 103 Warren Ave
- 533 Clay St
- 10641 Jamaica Rd
- 9660 N Dixie Hwy
- 813 Victoria Dr
- 141 Arlington Ave
- 1501 Knightsbridge Ct
- 6062 10th Ave
