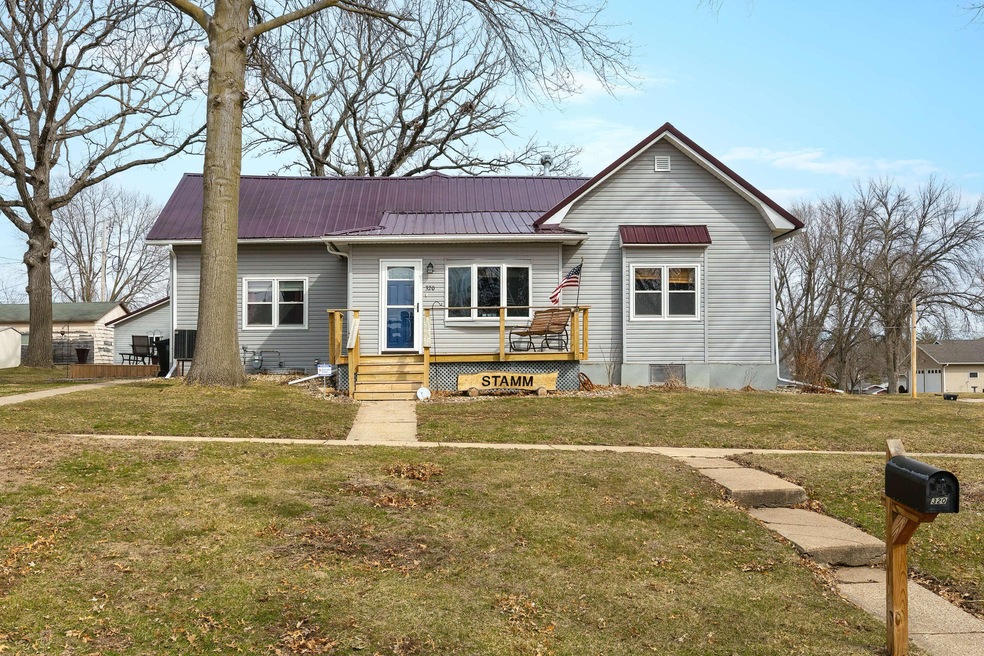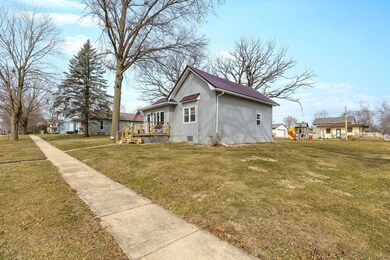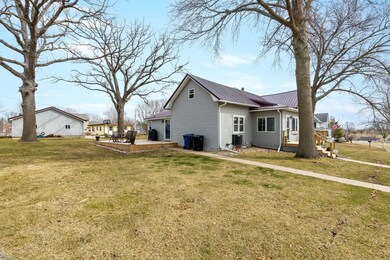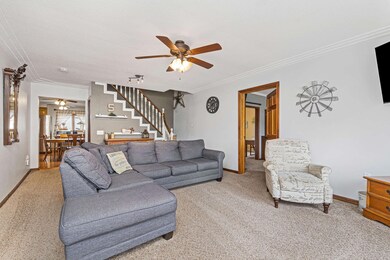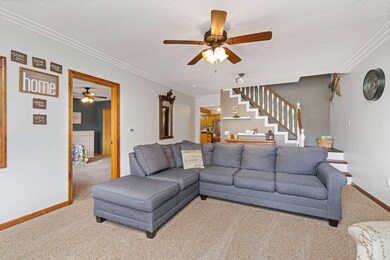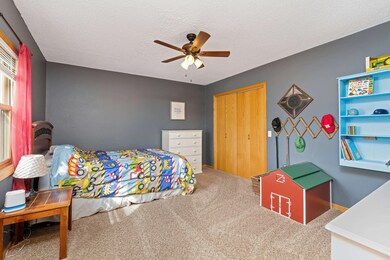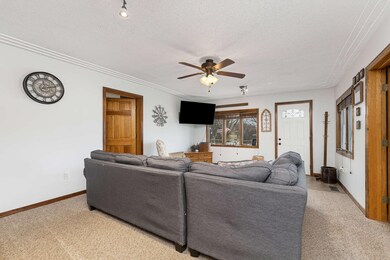
320 E 8th St Tipton, IA 52772
About This Home
As of May 2023Fall in love with this home full of character and charm! Main floor living plus a finished attic to provide 4 bedrooms and 2 baths. Spacious kitchen with plenty of natural light and space to cook & entertain. The main floor master is nice sized with a bonus room and bath attached. The upstairs offers 2 bedrooms for additional living space. Youll love the garage with added storage area. New decks off the front and side of the home and new metal roof! Great location on a corner lot close to park & schools.
Last Agent to Sell the Property
RUHL & RUHL REALTORS License #S43432000 Listed on: 03/27/2023

Last Buyer's Agent
NON-MEMBER AGENT
NON-MEMBER AGENCY
Home Details
Home Type
Single Family
Est. Annual Taxes
$2,580
Year Built
1894
Lot Details
0
Listing Details
- Property Type: Residential
- Style: Cape Cod
- Items That Stay: Curtains & Drapes, Refrigerator, Stove
- Items That Stay Other: Swingset
- Miscellaneous: Hard Surface Street, Home Warranty Incl, SSC Provided
- Stories Levels: 1.5 Stories
- Total Number Floors: 3
- Zoning: residential
- Year Built: 1894
- Special Features: None
- Property Sub Type: Detached
- Stories: 1
Interior Features
- Total Bathrooms: 2.00
- Total Bedrooms: 4
- Basement Type: Full
- Basement Number Rooms: 3
- First Floor Number Bedrooms: 2
- First Floor Number Rooms: 7
- First Floor Number Three Quarter Bathrooms: 1
- First Floor Number Full Bathrooms: 1
- Second Floor: Number Rooms: 2
- Second Floor: Number Bedrooms: 2
- Sq Ft Basement: 1451.00
- Sq Ft Level 1: 1451.00
- Sq Ft Level 2: 720.00
- Total Above Grade Sq Ft: 2171.00
- Basement YN: Yes
Exterior Features
- Exterior: Vinyl
- House Color: Grey
Garage/Parking
- Garage Type: Detached
- Garage Remarks: 3rd stall storage
- Garage Stall: 2.00
Utilities
- Utilities Providers City Sewer: YES
- Utilities Providers City Water: YES
- Utilities Providers Heat: GFA
- Utilities Providers Natural Gas: YES
- Utilities Providers Water Heater: Gas
Association/Amenities
- Amenities: Basement Drain, Bath Off Master, Central Air, Dishwasher, Family Room, Garage Door Opener, Garbage Disposal, Main Level Laundry, Sump Pump
- Deck: YES
Schools
- School District: Tipton
- School District: Tipton
Lot Info
- Prop Grp ID: 19990816212109142258000000
- Lot Acres: 0.33
- Lot Size: 100x142
Tax Info
- Gross Taxes: 2457.00
- Named Parcel Number: 0480-07-31-380-009-0
Ownership History
Purchase Details
Home Financials for this Owner
Home Financials are based on the most recent Mortgage that was taken out on this home.Purchase Details
Home Financials for this Owner
Home Financials are based on the most recent Mortgage that was taken out on this home.Purchase Details
Home Financials for this Owner
Home Financials are based on the most recent Mortgage that was taken out on this home.Purchase Details
Home Financials for this Owner
Home Financials are based on the most recent Mortgage that was taken out on this home.Purchase Details
Home Financials for this Owner
Home Financials are based on the most recent Mortgage that was taken out on this home.Similar Homes in Tipton, IA
Home Values in the Area
Average Home Value in this Area
Purchase History
| Date | Type | Sale Price | Title Company |
|---|---|---|---|
| Quit Claim Deed | -- | None Listed On Document | |
| Warranty Deed | $198,000 | None Listed On Document | |
| Warranty Deed | $180,000 | Barnett Ross F | |
| Warranty Deed | $138,500 | None Available | |
| Warranty Deed | $133,500 | None Available |
Mortgage History
| Date | Status | Loan Amount | Loan Type |
|---|---|---|---|
| Previous Owner | $194,949 | New Conventional | |
| Previous Owner | $110,000 | Balloon | |
| Previous Owner | $110,800 | New Conventional | |
| Previous Owner | $6,675 | Unknown | |
| Previous Owner | $120,150 | Adjustable Rate Mortgage/ARM | |
| Previous Owner | $18,000 | Unknown |
Property History
| Date | Event | Price | Change | Sq Ft Price |
|---|---|---|---|---|
| 05/02/2023 05/02/23 | Sold | $198,000 | -0.8% | $91 / Sq Ft |
| 03/27/2023 03/27/23 | Pending | -- | -- | -- |
| 03/27/2023 03/27/23 | For Sale | $199,500 | +10.8% | $92 / Sq Ft |
| 04/23/2021 04/23/21 | Sold | $180,000 | 0.0% | $80 / Sq Ft |
| 03/15/2021 03/15/21 | Pending | -- | -- | -- |
| 03/15/2021 03/15/21 | For Sale | $180,000 | +30.0% | $80 / Sq Ft |
| 04/16/2014 04/16/14 | Sold | $138,500 | -2.8% | $83 / Sq Ft |
| 03/17/2014 03/17/14 | Pending | -- | -- | -- |
| 03/13/2014 03/13/14 | For Sale | $142,500 | -- | $86 / Sq Ft |
Tax History Compared to Growth
Tax History
| Year | Tax Paid | Tax Assessment Tax Assessment Total Assessment is a certain percentage of the fair market value that is determined by local assessors to be the total taxable value of land and additions on the property. | Land | Improvement |
|---|---|---|---|---|
| 2024 | $2,580 | $168,390 | $27,500 | $140,890 |
| 2023 | $2,580 | $160,200 | $27,500 | $132,700 |
| 2022 | $2,252 | $126,860 | $22,500 | $104,360 |
| 2021 | $2,332 | $126,860 | $22,500 | $104,360 |
| 2020 | $2,196 | $121,060 | $22,500 | $98,560 |
| 2019 | $2,034 | $109,830 | $0 | $0 |
| 2018 | $1,974 | $109,830 | $0 | $0 |
| 2017 | $1,974 | $112,700 | $0 | $0 |
| 2016 | $2,076 | $112,700 | $0 | $0 |
| 2015 | $2,120 | $111,760 | $0 | $0 |
| 2014 | $2,084 | $111,760 | $0 | $0 |
Agents Affiliated with this Home
-
Sara Carlson

Seller's Agent in 2023
Sara Carlson
RUHL & RUHL REALTORS
(563) 506-0241
2 in this area
241 Total Sales
-
N
Buyer's Agent in 2023
NON-MEMBER AGENT
NON-MEMBER AGENCY
-
Steven Hankemeier

Seller's Agent in 2021
Steven Hankemeier
RE/MAX
(563) 212-3008
72 in this area
183 Total Sales
-
Kenneth Crock

Seller's Agent in 2014
Kenneth Crock
Aavantis Real Estate
(563) 889-0029
35 in this area
69 Total Sales
Map
Source: Muscatine Multiple Listing Service
MLS Number: 23-126
APN: 0480-07-31-380-009-0
- 905 Mulberry St
- 308 E 9th St
- 116 E 7th St
- 606 Meridian St Unit 1 & 2
- 606 Meridian St
- 105 Parkview Dr
- 1104 Mulberry St
- 4 Lot Parkview Ln
- 108 Parkview Ct
- 908 Lynn St
- 416 E 4th St
- 10 Lots Parkview Dr
- 619 E 6th St
- 103 Alliance Dr
- 0 Iowa 38
- 201 E 4th St
- 9 Lot Parkview Ln
- 5 Lot Parkview Ln
- 3 Lot Parkview Ln
- 306 Mulberry St
