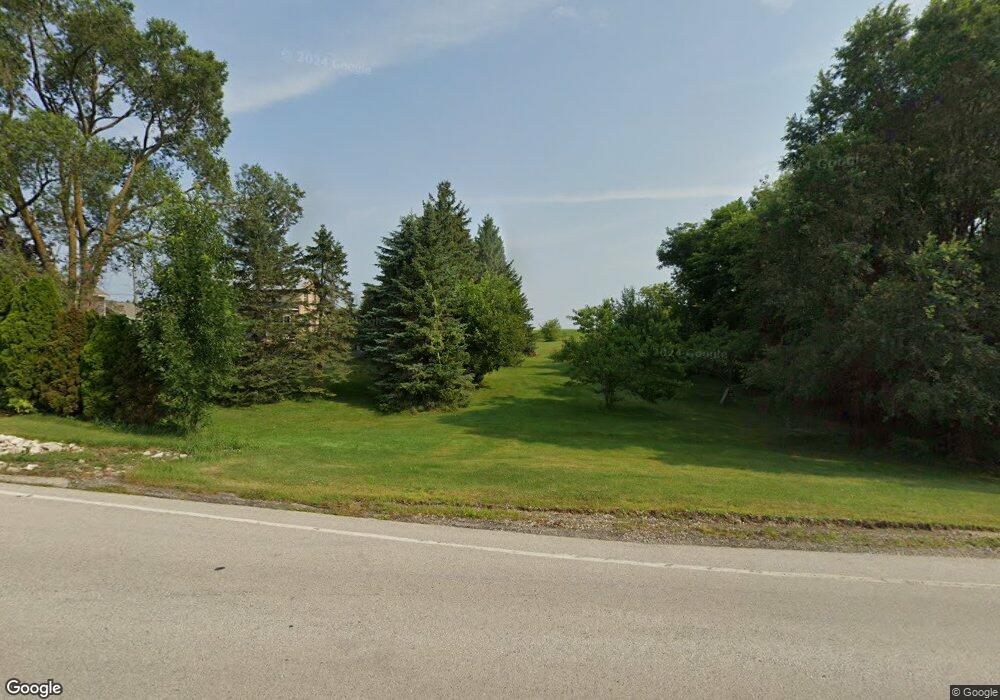320 E Main St Glenbeulah, WI 53023
Estimated Value: $293,000 - $396,000
3
Beds
1
Bath
1,170
Sq Ft
$295/Sq Ft
Est. Value
About This Home
This home is located at 320 E Main St, Glenbeulah, WI 53023 and is currently estimated at $345,241, approximately $295 per square foot. 320 E Main St is a home located in Sheboygan County with nearby schools including Elkhart Lake Elementary/Middle School and Elkhart Lake-Glenbeulah High School.
Create a Home Valuation Report for This Property
The Home Valuation Report is an in-depth analysis detailing your home's value as well as a comparison with similar homes in the area
Home Values in the Area
Average Home Value in this Area
Tax History Compared to Growth
Tax History
| Year | Tax Paid | Tax Assessment Tax Assessment Total Assessment is a certain percentage of the fair market value that is determined by local assessors to be the total taxable value of land and additions on the property. | Land | Improvement |
|---|---|---|---|---|
| 2024 | $3,818 | $166,700 | $23,300 | $143,400 |
| 2023 | $3,505 | $166,700 | $23,300 | $143,400 |
| 2022 | $3,339 | $166,700 | $23,300 | $143,400 |
| 2021 | $3,175 | $166,700 | $23,300 | $143,400 |
| 2020 | $3,053 | $166,700 | $23,300 | $143,400 |
| 2019 | $3,052 | $166,700 | $23,300 | $143,400 |
| 2018 | $2,808 | $166,700 | $23,300 | $143,400 |
| 2017 | $2,958 | $166,700 | $23,300 | $143,400 |
| 2016 | $2,995 | $166,700 | $23,300 | $143,400 |
| 2015 | $2,953 | $166,700 | $23,300 | $143,400 |
| 2014 | $2,936 | $166,700 | $23,300 | $143,400 |
Source: Public Records
Map
Nearby Homes
- Lt3 E Benson St
- Lt26 Highland Dr
- Lt27 Highland Dr
- 222 N Otis St
- 424 N Swift St
- Lt59 Parkview Cir
- Lt62 Parkview Cir
- N7299 County Road C
- Lt41 Zephyr Rd
- N7454 Summit Rd
- W6331 Westwind Rd
- N7859 Lakeside Park Rd
- 114 Point Elkhart Dr
- 310 N Turtle Bay
- 281 S Lake St
- 101 Osthoff Ave Unit 285
- 101 Osthoff Ave Unit 433
- 101 Osthoff Ave Unit 452
- 101 Osthoff Ave Unit 386
- 101 Osthoff Ave Unit 197
- 314 E Main St
- 234 E Main St
- 230 E Main St
- 305 E Main St
- 303 E Main St
- 226 E Main St
- 233 E Main St
- 217 E Barrett St
- 225 E Main St
- 218 E Main St
- 216 E Barrett St
- 214 E Main St
- 217 E Main St
- 113 N Dillingham St
- 241 S Garden St
- 210 E Barrett St
- 213 E Main St
- 203 N Dillingham St
- 260 S Garden St
- 207 E Main St
