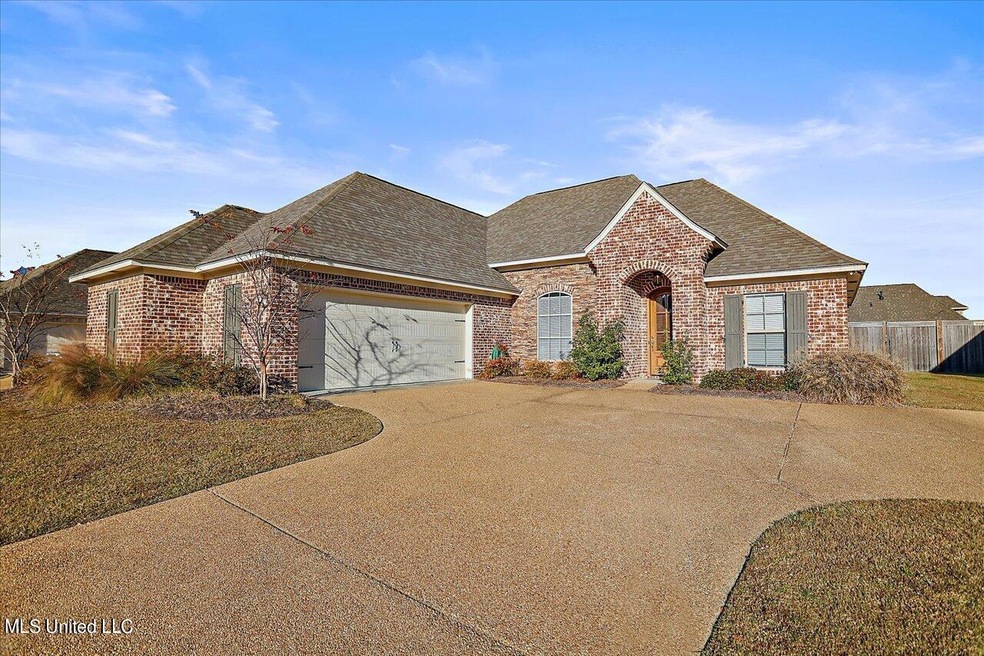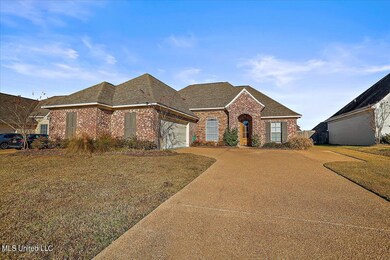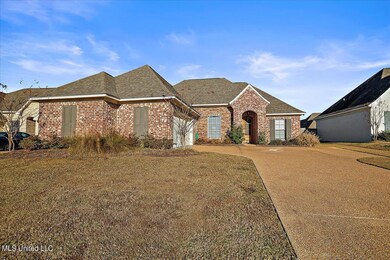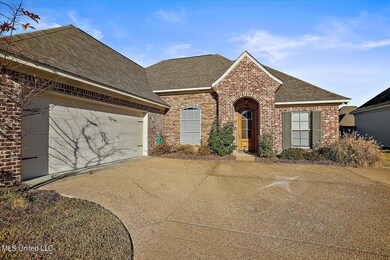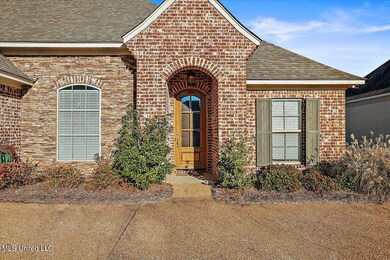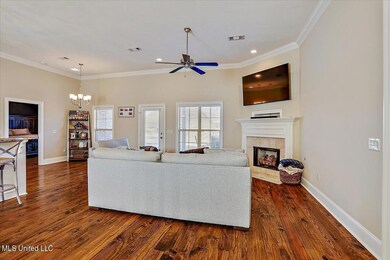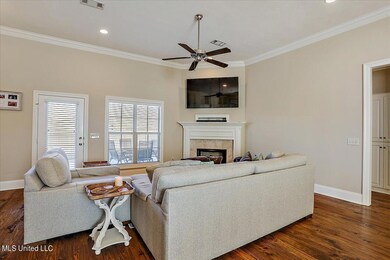
320 Emerald Way Brandon, MS 39047
Highlights
- Open Floorplan
- Wood Flooring
- High Ceiling
- Highland Bluff Elementary School Rated A-
- Acadian Style Architecture
- Walk-In Closet
About This Home
As of January 2022Beautiful 3 bedroom, 2 bath open/split floor plan home located in Gardens of Manship. Open floor plan that leads into the family room with a gas fireplace and Gorgeous wood flooring. Kitchen offers, granite countertops, lots of cabinets, island, pantry and a breakfast area. Master suite includes trey ceilings, wood floors, walk-in closet, double vanity, tub and separate shower. Two guest bedrooms are a great size with closets. There's also a mudroom with an office area, and a good size laundry room. Out back , you will love the covered patio that great for relaxing and entertaining. Conveniently located near fine dining and shopping. Call your Realtor today to come view this Beautiful home!
Last Agent to Sell the Property
McKee Realty, Inc. License #S49671 Listed on: 11/30/2021
Home Details
Home Type
- Single Family
Est. Annual Taxes
- $2,778
Year Built
- Built in 2017
Lot Details
- 0.25 Acre Lot
- Wood Fence
- Back Yard Fenced
HOA Fees
- $58 Monthly HOA Fees
Parking
- Garage
Home Design
- Acadian Style Architecture
- Brick Exterior Construction
- Slab Foundation
- Architectural Shingle Roof
Interior Spaces
- 1,818 Sq Ft Home
- 1-Story Property
- Open Floorplan
- High Ceiling
- Ceiling Fan
- Gas Fireplace
- Awning
- Insulated Windows
Kitchen
- Breakfast Bar
- Recirculated Exhaust Fan
- Dishwasher
- Kitchen Island
Flooring
- Wood
- Carpet
- Ceramic Tile
Bedrooms and Bathrooms
- 3 Bedrooms
- Walk-In Closet
- 2 Full Bathrooms
Outdoor Features
- Slab Porch or Patio
Schools
- Northwest Elementry Elementary School
- Northwest Rankin Middle School
- Northwest Rankin High School
Utilities
- Cooling System Powered By Gas
- Central Heating and Cooling System
- Heating System Uses Natural Gas
- Water Heater
- Cable TV Available
Community Details
- Association fees include pool service
- Gardens Of Manship Subdivision
- The community has rules related to covenants, conditions, and restrictions
Listing and Financial Details
- Assessor Parcel Number H11j000004 02550
Ownership History
Purchase Details
Home Financials for this Owner
Home Financials are based on the most recent Mortgage that was taken out on this home.Purchase Details
Home Financials for this Owner
Home Financials are based on the most recent Mortgage that was taken out on this home.Similar Homes in Brandon, MS
Home Values in the Area
Average Home Value in this Area
Purchase History
| Date | Type | Sale Price | Title Company |
|---|---|---|---|
| Warranty Deed | -- | None Listed On Document | |
| Warranty Deed | -- | None Available |
Mortgage History
| Date | Status | Loan Amount | Loan Type |
|---|---|---|---|
| Open | $233,600 | New Conventional | |
| Previous Owner | $257,418 | New Conventional | |
| Previous Owner | $207,941 | Construction |
Property History
| Date | Event | Price | Change | Sq Ft Price |
|---|---|---|---|---|
| 01/10/2022 01/10/22 | Sold | -- | -- | -- |
| 12/01/2021 12/01/21 | Pending | -- | -- | -- |
| 11/30/2021 11/30/21 | For Sale | $295,000 | +13.9% | $162 / Sq Ft |
| 12/06/2019 12/06/19 | Sold | -- | -- | -- |
| 11/06/2019 11/06/19 | Pending | -- | -- | -- |
| 08/20/2019 08/20/19 | For Sale | $259,000 | +6.6% | $142 / Sq Ft |
| 09/14/2017 09/14/17 | Sold | -- | -- | -- |
| 09/13/2017 09/13/17 | Pending | -- | -- | -- |
| 03/22/2017 03/22/17 | For Sale | $243,000 | -- | $134 / Sq Ft |
Tax History Compared to Growth
Tax History
| Year | Tax Paid | Tax Assessment Tax Assessment Total Assessment is a certain percentage of the fair market value that is determined by local assessors to be the total taxable value of land and additions on the property. | Land | Improvement |
|---|---|---|---|---|
| 2024 | $2,668 | $23,455 | $0 | $0 |
| 2023 | $2,734 | $21,017 | $0 | $0 |
| 2022 | $2,703 | $21,017 | $0 | $0 |
| 2021 | $2,753 | $21,017 | $0 | $0 |
| 2020 | $2,778 | $21,017 | $0 | $0 |
| 2019 | $2,544 | $18,733 | $0 | $0 |
| 2018 | $2,521 | $18,733 | $0 | $0 |
| 2017 | $817 | $2,625 | $0 | $0 |
Agents Affiliated with this Home
-
April Mckee

Seller's Agent in 2022
April Mckee
McKee Realty, Inc.
(601) 624-5274
45 Total Sales
-
Billy McKee
B
Seller Co-Listing Agent in 2022
Billy McKee
McKee Realty, Inc.
(601) 260-2256
36 Total Sales
-
Brenda Spiers

Buyer's Agent in 2022
Brenda Spiers
Harper Homes Real Estate LLC
(601) 937-6981
19 Total Sales
-
Paul Hopper

Seller's Agent in 2019
Paul Hopper
Hopper Properties
(601) 942-5527
251 Total Sales
-
Rob Warren
R
Seller's Agent in 2017
Rob Warren
Realty Executives Central MS
(601) 946-0269
14 Total Sales
Map
Source: MLS United
MLS Number: 4003831
APN: H11J-000004-02550
- 111 Emerald Dr
- 601 Emerald Ct
- 430 Emerald Trail
- 349 Emerald Way
- 131 Cumberland Rd
- 154 Cumberland Rd
- 415 Deer Hollow
- 104 Live Oak Ln
- 108 Deer Hollow
- 308 N Grove Cir
- 102 Live Oak Cove
- 549 Turtle Ln
- 231 Bronson Bend
- 300 Deer Hollow
- 226 Shenandoah Rd N
- 316 N Grove Cir
- 408 Millrun Rd
- 537 Turtle Ln
- 169 Bellegrove Cir
- 215 Bronson Bend
