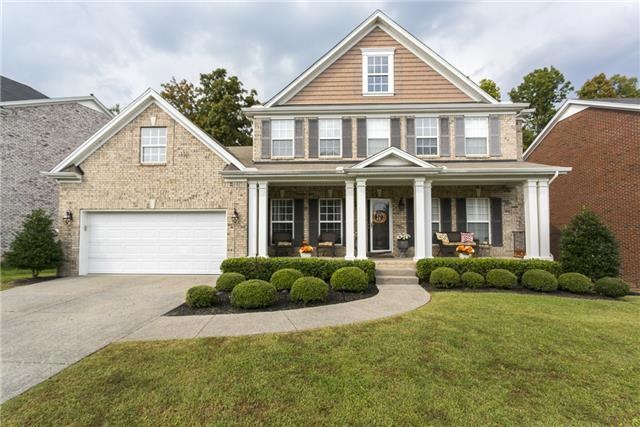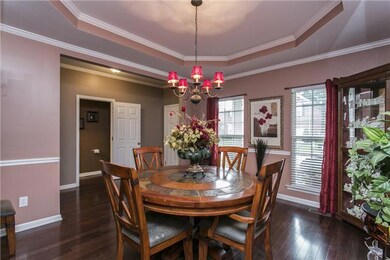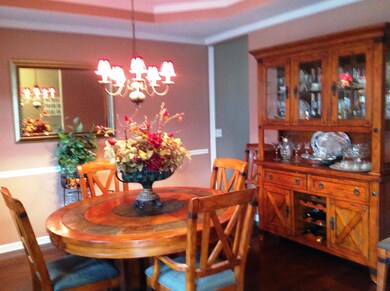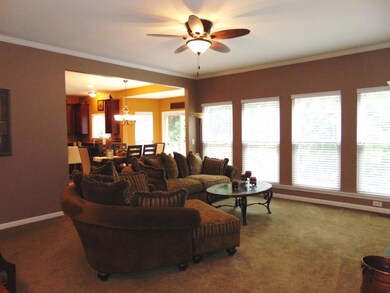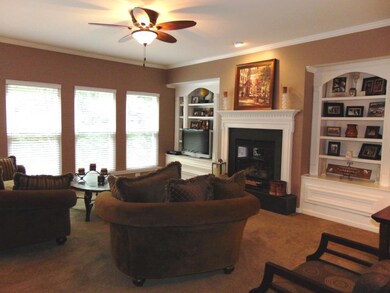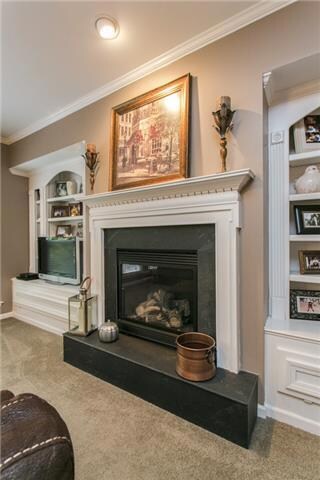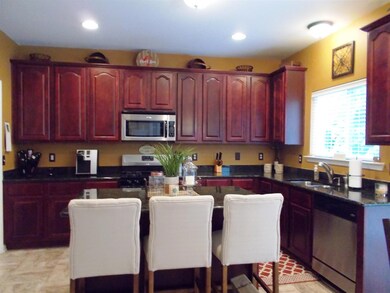
320 Forest Bend Dr Mount Juliet, TN 37122
Highlights
- Clubhouse
- Deck
- Traditional Architecture
- Rutland Elementary School Rated A
- Wooded Lot
- Wood Flooring
About This Home
As of January 2020Shows like a model home! backs up to woods for privacy!Upgraded to the nines! 2 Masters! One on main level! One down! 3 separate living areas! Full finished basement plus large bonus room! Media area! Lighted sidewalks! Community Pool
Last Agent to Sell the Property
Coldwell Banker Southern Realty License # 232622 Listed on: 02/02/2017

Home Details
Home Type
- Single Family
Est. Annual Taxes
- $2,710
Year Built
- Built in 2007
Lot Details
- 8,712 Sq Ft Lot
- Wooded Lot
HOA Fees
- $52 Monthly HOA Fees
Parking
- 2 Car Attached Garage
- Garage Door Opener
Home Design
- Traditional Architecture
- Brick Exterior Construction
- Shingle Roof
- Vinyl Siding
Interior Spaces
- Property has 3 Levels
- Ceiling Fan
- 1 Fireplace
- Great Room
- Separate Formal Living Room
- Storage
- Finished Basement
Kitchen
- <<microwave>>
- Dishwasher
- Disposal
Flooring
- Wood
- Carpet
- Tile
Bedrooms and Bathrooms
- 5 Bedrooms | 1 Main Level Bedroom
- Walk-In Closet
- In-Law or Guest Suite
Outdoor Features
- Deck
- Covered patio or porch
Schools
- Rutland Elementary School
- West Wilson Middle School
- Wilson Central High School
Utilities
- Cooling Available
- Central Heating
- Underground Utilities
Listing and Financial Details
- Tax Lot 127
- Assessor Parcel Number 095096F B 04100 00025096F
Community Details
Overview
- Providence Ph J Sec 2 Subdivision
Amenities
- Clubhouse
Recreation
- Community Playground
- Community Pool
- Trails
Ownership History
Purchase Details
Home Financials for this Owner
Home Financials are based on the most recent Mortgage that was taken out on this home.Purchase Details
Home Financials for this Owner
Home Financials are based on the most recent Mortgage that was taken out on this home.Purchase Details
Home Financials for this Owner
Home Financials are based on the most recent Mortgage that was taken out on this home.Purchase Details
Purchase Details
Home Financials for this Owner
Home Financials are based on the most recent Mortgage that was taken out on this home.Purchase Details
Purchase Details
Similar Homes in the area
Home Values in the Area
Average Home Value in this Area
Purchase History
| Date | Type | Sale Price | Title Company |
|---|---|---|---|
| Interfamily Deed Transfer | -- | Horizon Land Title Inc | |
| Warranty Deed | $433,000 | Horizon Land Title Inc | |
| Warranty Deed | $415,000 | None Available | |
| Deed | -- | -- | |
| Warranty Deed | $409,400 | -- | |
| Warranty Deed | $610,000 | -- | |
| Warranty Deed | $694,900 | -- |
Mortgage History
| Date | Status | Loan Amount | Loan Type |
|---|---|---|---|
| Closed | $105,000 | Credit Line Revolving | |
| Open | $348,750 | New Conventional | |
| Closed | $346,400 | New Conventional | |
| Previous Owner | $428,695 | VA | |
| Previous Owner | $318,264 | No Value Available | |
| Previous Owner | $325,000 | No Value Available | |
| Previous Owner | $327,559 | No Value Available |
Property History
| Date | Event | Price | Change | Sq Ft Price |
|---|---|---|---|---|
| 01/02/2020 01/02/20 | Sold | $433,000 | -3.8% | $90 / Sq Ft |
| 12/10/2019 12/10/19 | Pending | -- | -- | -- |
| 09/30/2019 09/30/19 | For Sale | $449,900 | +221.6% | $94 / Sq Ft |
| 08/03/2018 08/03/18 | Pending | -- | -- | -- |
| 07/30/2018 07/30/18 | For Sale | $139,900 | -66.3% | $29 / Sq Ft |
| 10/13/2017 10/13/17 | Sold | $415,000 | -- | $87 / Sq Ft |
Tax History Compared to Growth
Tax History
| Year | Tax Paid | Tax Assessment Tax Assessment Total Assessment is a certain percentage of the fair market value that is determined by local assessors to be the total taxable value of land and additions on the property. | Land | Improvement |
|---|---|---|---|---|
| 2024 | $2,271 | $118,975 | $18,750 | $100,225 |
| 2022 | $2,271 | $118,975 | $18,750 | $100,225 |
| 2021 | $2,402 | $118,975 | $18,750 | $100,225 |
| 2020 | $3,036 | $118,975 | $18,750 | $100,225 |
| 2019 | $376 | $112,700 | $18,000 | $94,700 |
| 2018 | $3,027 | $112,700 | $18,000 | $94,700 |
| 2017 | $3,027 | $112,700 | $18,000 | $94,700 |
| 2016 | $3,027 | $112,700 | $18,000 | $94,700 |
| 2015 | $3,122 | $112,700 | $18,000 | $94,700 |
| 2014 | $2,710 | $97,829 | $0 | $0 |
Agents Affiliated with this Home
-
Anne Ciccoline

Seller's Agent in 2020
Anne Ciccoline
Scout Realty
(615) 812-5750
9 in this area
126 Total Sales
-
N
Buyer's Agent in 2020
NONMLS NONMLS
-
Judy Hughes

Seller's Agent in 2017
Judy Hughes
Coldwell Banker Southern Realty
(615) 429-5646
28 in this area
80 Total Sales
-
Linda Watson

Buyer's Agent in 2017
Linda Watson
RE/MAX
(615) 294-5222
18 in this area
45 Total Sales
Map
Source: Realtracs
MLS Number: 1797956
APN: 096F-B-041.00
- 428 Laurel Hills Dr
- 611 Heritage Dr
- 1108 Stafford Dr
- 2116 Putnam Ln
- 2033 Hidden Cove Rd
- 405 Waterbrook Dr
- 3061 Kirkland Cir
- 3059 Kirkland Cir
- 2031 Hidden Cove Rd
- 3063 Kirkland Cir
- 602 Pemberton Ct
- 710 Crestmark Dr
- 324 Windgrove Terrace
- 2543 Pine Valley Rd
- 304 Blackland Dr
- 419 Waterbrook Dr
- 506 Pine Valley Rd
- 502 Pine Valley Rd
- 408 Everlee Ln
- 3056 Kirkland Cir
