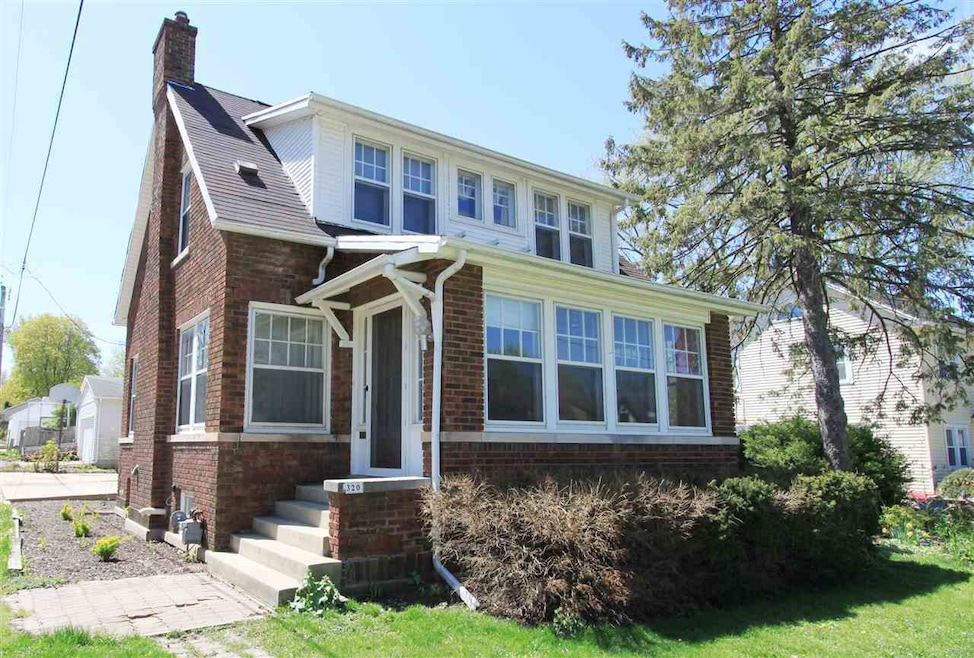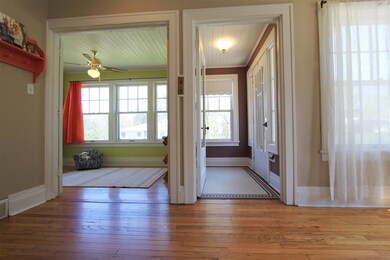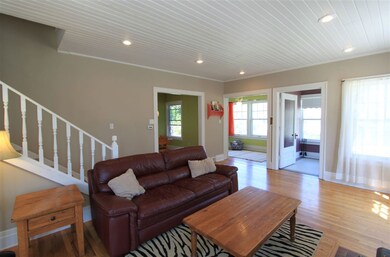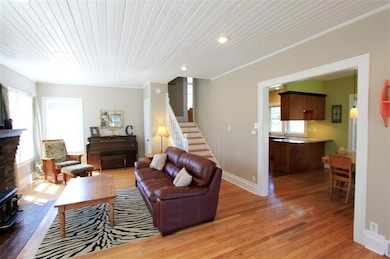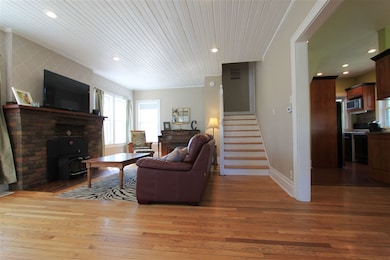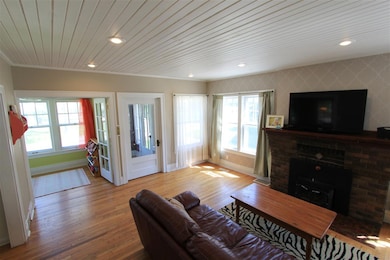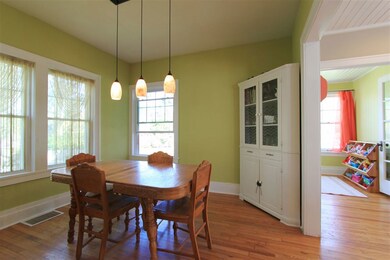
320 Frederic Ave Waterloo, IA 50701
Highlights
- 2 Car Detached Garage
- Fireplace
- Forced Air Heating and Cooling System
About This Home
As of April 2022Simply amazing! Charm and character abound in this updated home situated in a historic neighborhood, nestled among mature trees. This home is an architect's dream as it offers an open floor plan, unique spaces throughout, and recessed lighting - creating a contemporary feel! The living room is spacious and offers expansive windows, a cozy brick fireplace and beautiful hardwood floors. The formal dining room is the perfect place to entertain as it opens to the updated kitchen that features a breakfast bar, tons of cabinetry and provides access to the generous mudroom/drop zone and laundry area. The open staircase leads to two bedrooms, in addition to the master bedroom. This private oasis does not disappoint as it offers a wall of windows, allowing tons of light to pour into the room, large closets and so much more. The one-of-a kind bathroom is phenomenal offering a jacuzzi tub, a separate tiled shower, a vesseled sink and slate flooring. The living space continues in the lower level as it offers an additional bedroom and another bathroom. You'll love the exterior of this home as it features a rear patio perfect for enjoying beautiful weather and a private rear yard. A great find! Don't miss it!
Home Details
Home Type
- Single Family
Est. Annual Taxes
- $2,330
Year Built
- Built in 1921
Lot Details
- 5,000 Sq Ft Lot
- Lot Dimensions are 50x100
Parking
- 2 Car Detached Garage
Home Design
- Brick Exterior Construction
- Shingle Roof
- Asphalt Roof
Interior Spaces
- 1,788 Sq Ft Home
- Fireplace
- Partially Finished Basement
Bedrooms and Bathrooms
- 4 Bedrooms
- 2 Full Bathrooms
Schools
- Kingsley Elementary School
- Hoover Intermediate
- West High School
Utilities
- Forced Air Heating and Cooling System
Listing and Financial Details
- Assessor Parcel Number 891334280002
Ownership History
Purchase Details
Home Financials for this Owner
Home Financials are based on the most recent Mortgage that was taken out on this home.Purchase Details
Home Financials for this Owner
Home Financials are based on the most recent Mortgage that was taken out on this home.Purchase Details
Home Financials for this Owner
Home Financials are based on the most recent Mortgage that was taken out on this home.Purchase Details
Similar Homes in Waterloo, IA
Home Values in the Area
Average Home Value in this Area
Purchase History
| Date | Type | Sale Price | Title Company |
|---|---|---|---|
| Warranty Deed | $214,500 | None Listed On Document | |
| Quit Claim Deed | -- | -- | |
| Warranty Deed | $140,500 | None Available | |
| Warranty Deed | $130,000 | None Available |
Mortgage History
| Date | Status | Loan Amount | Loan Type |
|---|---|---|---|
| Open | $192,915 | New Conventional | |
| Closed | $192,915 | New Conventional | |
| Previous Owner | $133,600 | New Conventional | |
| Previous Owner | $25,050 | New Conventional | |
| Previous Owner | $137,150 | New Conventional | |
| Previous Owner | $31,550 | Balloon | |
| Previous Owner | $126,450 | Commercial | |
| Previous Owner | $14,050 | Commercial | |
| Previous Owner | $126,450 | Commercial | |
| Previous Owner | $95,000 | New Conventional | |
| Closed | $0 | Future Advance Clause Open End Mortgage |
Property History
| Date | Event | Price | Change | Sq Ft Price |
|---|---|---|---|---|
| 05/29/2025 05/29/25 | For Sale | $244,900 | +14.3% | $131 / Sq Ft |
| 04/11/2022 04/11/22 | Sold | $214,350 | +12.9% | $114 / Sq Ft |
| 02/10/2022 02/10/22 | Pending | -- | -- | -- |
| 02/08/2022 02/08/22 | For Sale | $189,900 | +35.2% | $101 / Sq Ft |
| 08/27/2015 08/27/15 | Sold | $140,500 | -6.3% | $79 / Sq Ft |
| 07/23/2015 07/23/15 | Pending | -- | -- | -- |
| 04/30/2015 04/30/15 | For Sale | $149,900 | -- | $84 / Sq Ft |
Tax History Compared to Growth
Tax History
| Year | Tax Paid | Tax Assessment Tax Assessment Total Assessment is a certain percentage of the fair market value that is determined by local assessors to be the total taxable value of land and additions on the property. | Land | Improvement |
|---|---|---|---|---|
| 2024 | $2,900 | $155,590 | $17,600 | $137,990 |
| 2023 | $2,922 | $155,590 | $17,600 | $137,990 |
| 2022 | $3,034 | $141,880 | $17,600 | $124,280 |
| 2021 | $2,824 | $141,880 | $17,600 | $124,280 |
| 2020 | $2,778 | $124,640 | $14,300 | $110,340 |
| 2019 | $2,778 | $124,640 | $14,300 | $110,340 |
| 2018 | $2,778 | $124,640 | $14,300 | $110,340 |
| 2017 | $2,862 | $124,640 | $14,300 | $110,340 |
| 2016 | $2,262 | $124,640 | $14,300 | $110,340 |
| 2015 | $2,262 | $108,400 | $14,300 | $94,100 |
| 2014 | $2,190 | $103,450 | $14,300 | $89,150 |
Agents Affiliated with this Home
-
Mitchell Kayser
M
Seller Co-Listing Agent in 2025
Mitchell Kayser
AWRE, EXP Realty, LLC
(319) 486-8260
20 Total Sales
-
Bryn Mangrich

Seller's Agent in 2022
Bryn Mangrich
Oakridge Real Estate
(319) 239-7815
169 Total Sales
-
Amy Wienands

Seller's Agent in 2015
Amy Wienands
AWRE, EXP Realty, LLC
(319) 240-7247
1,333 Total Sales
Map
Source: Northeast Iowa Regional Board of REALTORS®
MLS Number: NBR20152943
APN: 8913-34-280-002
- 215 Hillside Ave
- 215 Julie Ct
- 1915 W 4th St
- 209 Byron Ave
- 220 Forest Ave
- 441 Campbell Ave
- 1014 Fletcher Ave
- 226 Campbell Ave
- 449 Kingbard Blvd
- 226 Columbia Cir
- Lot 9 Campbell Ave
- 420 Cornwall Ave
- 125 Ivanhoe Rd
- 119 Ivanhoe Rd
- 1517 W 5th St
- 615 Eureka St
- 440 Home Park Blvd
- Lot 6 Fischer Dr
- 1835 W 3rd St
- 925-927 Baltimore St
