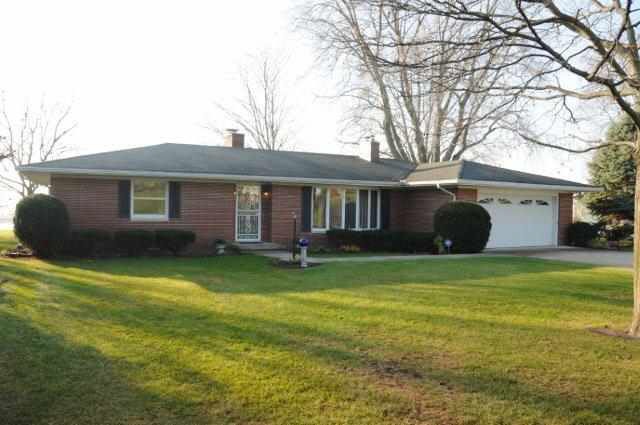
320 Gilliam Dr S Warsaw, IN 46580
Highlights
- Pier or Dock
- Home fronts a canal
- Enclosed patio or porch
- Madison Elementary School Rated A-
- Lake, Pond or Stream
- 2 Car Attached Garage
About This Home
As of August 2019All brick home on Center Lake channel with great view. Pier Included. Open kitchen and family room. 3 seasons room off family room overlooks channel/lake. Stone fireplace (gas) in family room. Formal living room. Large bedrooms with lots of storage. Sprinkler system uses water from the lake. Back yard fenced in (chain link). Ceramic Tile
Last Agent to Sell the Property
Marlin Gross
RE/MAX Results- Warsaw Listed on: 11/09/2012
Home Details
Home Type
- Single Family
Est. Annual Taxes
- $732
Year Built
- Built in 1967
Lot Details
- 0.47 Acre Lot
- Lot Dimensions are 100x200
- Home fronts a canal
- Chain Link Fence
- Irrigation
Parking
- 2 Car Attached Garage
- Garage Door Opener
Home Design
- Brick Exterior Construction
- Shingle Roof
Interior Spaces
- 1,765 Sq Ft Home
- 1-Story Property
- Ceiling Fan
- Gas Log Fireplace
- Double Pane Windows
- Crawl Space
- Attic Fan
- Electric Dryer Hookup
Flooring
- Carpet
- Tile
- Vinyl
Bedrooms and Bathrooms
- 2 Bedrooms
- 2 Full Bathrooms
Outdoor Features
- Lake, Pond or Stream
- Enclosed patio or porch
Schools
- Madison Elementary School
- Edgewood Middle School
- Warsaw High School
Utilities
- Central Air
- Hot Water Heating System
- Heating System Uses Gas
- Private Company Owned Well
- Well
- Cable TV Available
Listing and Financial Details
- Assessor Parcel Number 004-019-024
Community Details
Overview
- Rolling Hills Subdivision
Recreation
- Pier or Dock
Ownership History
Purchase Details
Purchase Details
Home Financials for this Owner
Home Financials are based on the most recent Mortgage that was taken out on this home.Purchase Details
Purchase Details
Purchase Details
Home Financials for this Owner
Home Financials are based on the most recent Mortgage that was taken out on this home.Similar Homes in Warsaw, IN
Home Values in the Area
Average Home Value in this Area
Purchase History
| Date | Type | Sale Price | Title Company |
|---|---|---|---|
| Quit Claim Deed | -- | None Available | |
| Deed | -- | None Available | |
| Deed | -- | None Available | |
| Interfamily Deed Transfer | -- | Attorney | |
| Deed | -- | Lawyer S Title Services |
Mortgage History
| Date | Status | Loan Amount | Loan Type |
|---|---|---|---|
| Previous Owner | $75,000 | Future Advance Clause Open End Mortgage |
Property History
| Date | Event | Price | Change | Sq Ft Price |
|---|---|---|---|---|
| 08/08/2019 08/08/19 | Sold | $262,000 | -4.7% | $149 / Sq Ft |
| 07/15/2019 07/15/19 | Pending | -- | -- | -- |
| 06/24/2019 06/24/19 | For Sale | $274,900 | +83.3% | $157 / Sq Ft |
| 05/08/2013 05/08/13 | Sold | $150,000 | -9.1% | $85 / Sq Ft |
| 04/19/2013 04/19/13 | Pending | -- | -- | -- |
| 11/09/2012 11/09/12 | For Sale | $165,000 | -- | $93 / Sq Ft |
Tax History Compared to Growth
Tax History
| Year | Tax Paid | Tax Assessment Tax Assessment Total Assessment is a certain percentage of the fair market value that is determined by local assessors to be the total taxable value of land and additions on the property. | Land | Improvement |
|---|---|---|---|---|
| 2024 | $2,687 | $259,900 | $41,200 | $218,700 |
| 2023 | $2,618 | $252,400 | $41,200 | $211,200 |
| 2022 | $2,611 | $250,500 | $41,200 | $209,300 |
| 2021 | $2,294 | $219,200 | $41,200 | $178,000 |
| 2020 | $4,266 | $203,900 | $36,100 | $167,800 |
| 2019 | $1,797 | $172,100 | $36,100 | $136,000 |
| 2018 | $1,728 | $165,300 | $36,100 | $129,200 |
| 2017 | $1,687 | $161,100 | $36,100 | $125,000 |
| 2016 | $3,258 | $154,800 | $30,900 | $123,900 |
| 2014 | $3,042 | $152,100 | $30,900 | $121,200 |
| 2013 | $3,042 | $137,600 | $15,500 | $122,100 |
Agents Affiliated with this Home
-

Seller's Agent in 2019
Rita Davis-Roberts
RE/MAX
(574) 527-7983
111 Total Sales
-
M
Seller's Agent in 2013
Marlin Gross
RE/MAX
Map
Source: Indiana Regional MLS
MLS Number: 546958
APN: 43-11-05-300-431.000-032
- 619 Widaman St
- 1110 Brubaker St
- 721 Ellsworth St
- 618 N Lake St
- 415 N Washington St
- 516 N Park Ave
- 311 N Washington St
- 800 E Arthur St Unit I1
- 800 E Arthur St Unit B4
- 309 W Fort Wayne St
- 506 Bay Circle Dr
- 2111 Bluewater Dr
- 590 W Main St
- 580 W Main St
- 725 E Fort Wayne St
- 501 E Center St
- 728 E Fort Wayne St
- 1007 Sheridan St
- TBD Tippecanoe Dr
- 708 E Center St






