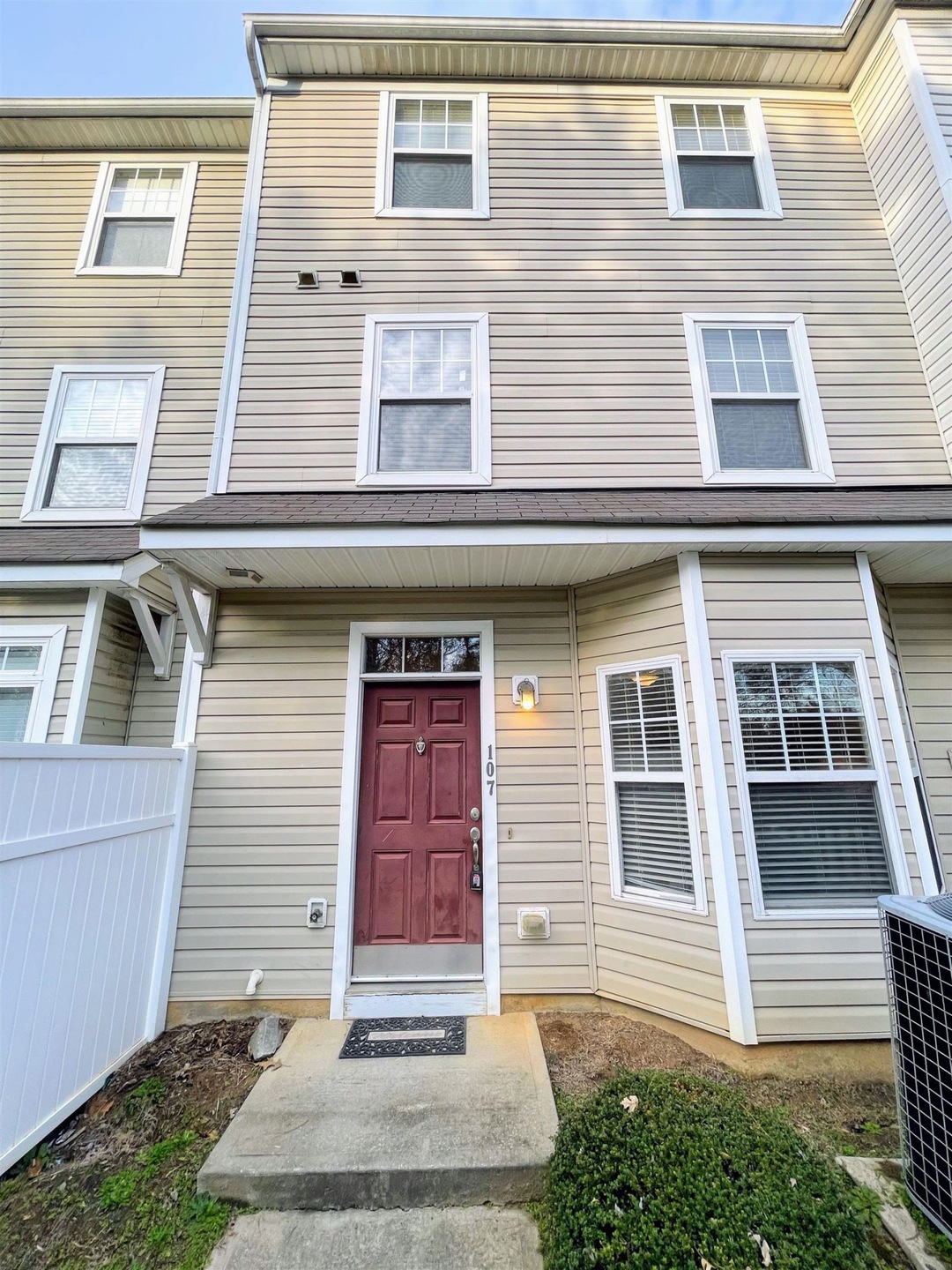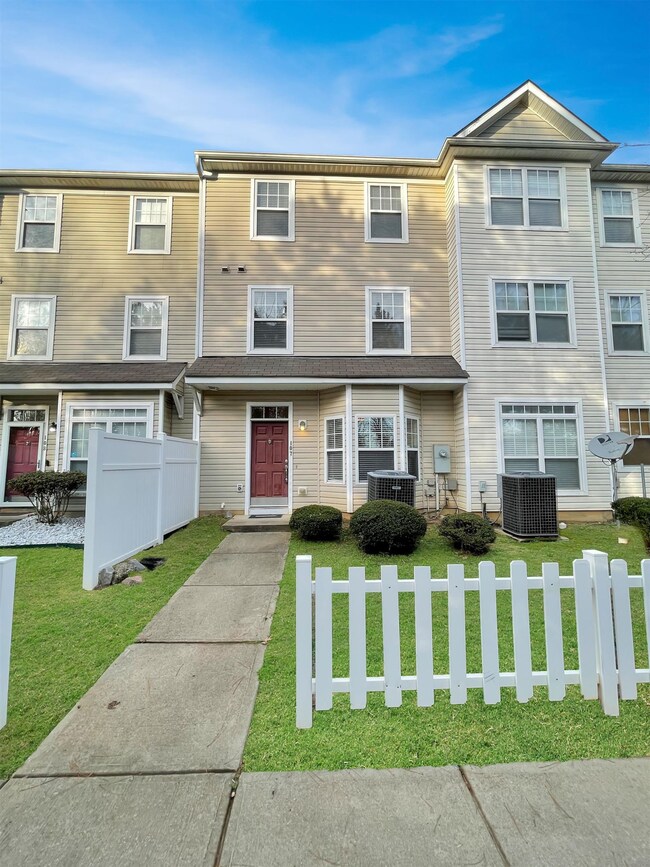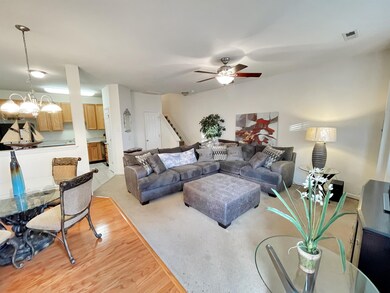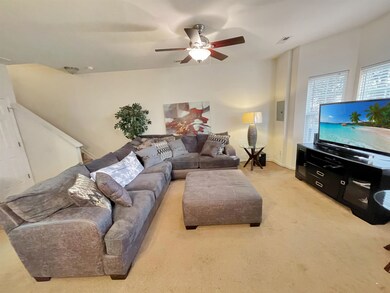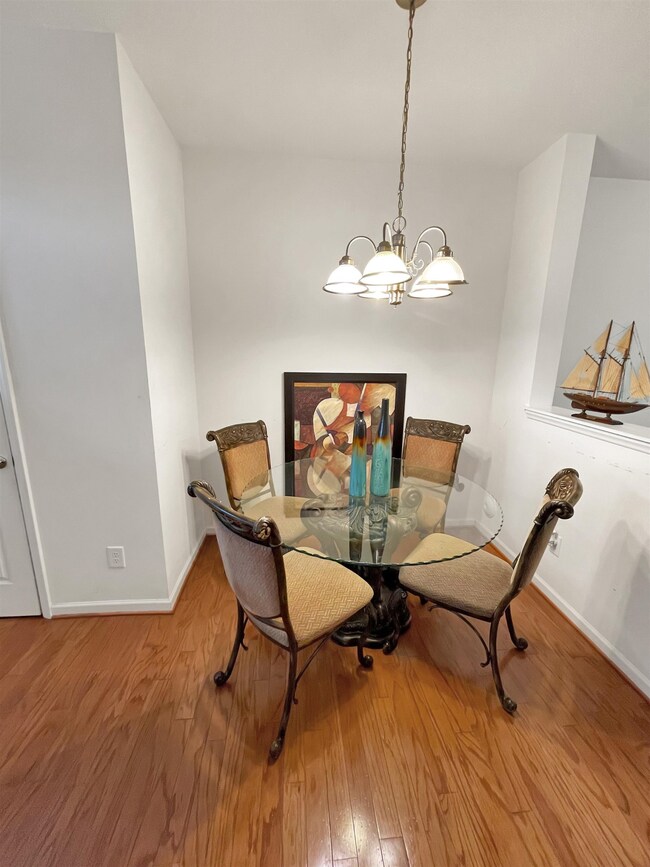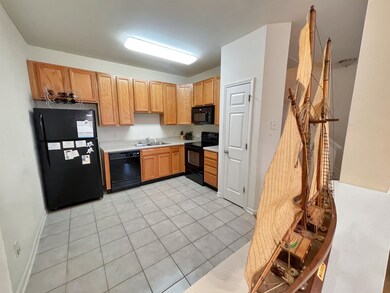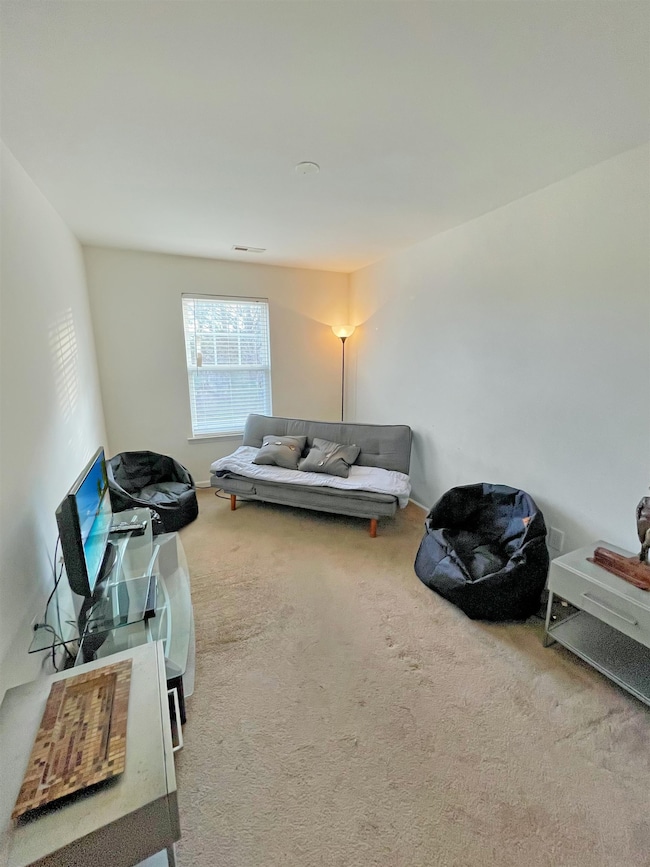
320 Gilman Ln Unit 107 Raleigh, NC 27610
Southeast Raleigh NeighborhoodEstimated Value: $230,000 - $258,000
Highlights
- Traditional Architecture
- Living Room
- Forced Air Heating and Cooling System
- 1 Fireplace
- Entrance Foyer
- Dining Room
About This Home
As of February 2022Calling all investors or first-time homebuyers!!!! Move-in ready 3-bedroom 2.5 bath, 3-story townhome with open floor plan. Large private master bedroom with double sinks and a fireplace. 2 additional bedroom and a full bath on 2nd floor along with laundry room. Excellent location, easy access to both 440 and 540. Greenway trails nearby and short drive to downtown.
Last Agent to Sell the Property
Uduak Affiah
Daymark Realty License #286747 Listed on: 01/07/2022

Last Buyer's Agent
Miguel Fragoso
Fathom Realty NC License #330923
Townhouse Details
Home Type
- Townhome
Est. Annual Taxes
- $1,489
Year Built
- Built in 2006
Lot Details
- 436 Sq Ft Lot
HOA Fees
- $145 Monthly HOA Fees
Parking
- Assigned Parking
Home Design
- Traditional Architecture
- Slab Foundation
- Vinyl Siding
Interior Spaces
- 1,692 Sq Ft Home
- 3-Story Property
- 1 Fireplace
- Entrance Foyer
- Living Room
- Dining Room
Flooring
- Carpet
- Laminate
Bedrooms and Bathrooms
- 3 Bedrooms
Schools
- Rogers Lane Elementary School
- River Bend Middle School
- S E Raleigh High School
Utilities
- Forced Air Heating and Cooling System
- Floor Furnace
- Electric Water Heater
Community Details
- Towne Properties Association
- Anderson Pointe Subdivision
Ownership History
Purchase Details
Purchase Details
Home Financials for this Owner
Home Financials are based on the most recent Mortgage that was taken out on this home.Purchase Details
Home Financials for this Owner
Home Financials are based on the most recent Mortgage that was taken out on this home.Purchase Details
Similar Homes in Raleigh, NC
Home Values in the Area
Average Home Value in this Area
Purchase History
| Date | Buyer | Sale Price | Title Company |
|---|---|---|---|
| Lane Tonya Nichole | -- | None Listed On Document | |
| Lane Tonya Nichole | $251,000 | Adams Michele Callaway | |
| Craig Amber | $119,000 | None Available | |
| Tidewater Land Llc | -- | None Available |
Mortgage History
| Date | Status | Borrower | Loan Amount |
|---|---|---|---|
| Previous Owner | Lane Tonya Nichole | $242,640 | |
| Previous Owner | Lane Tonya Nichole | $242,640 | |
| Previous Owner | Craig Amber | $346,500 | |
| Previous Owner | Craig Amber | $118,968 |
Property History
| Date | Event | Price | Change | Sq Ft Price |
|---|---|---|---|---|
| 12/15/2023 12/15/23 | Off Market | $251,000 | -- | -- |
| 02/07/2022 02/07/22 | Sold | $251,000 | +5.9% | $148 / Sq Ft |
| 01/12/2022 01/12/22 | Pending | -- | -- | -- |
| 01/08/2022 01/08/22 | For Sale | $237,000 | -- | $140 / Sq Ft |
Tax History Compared to Growth
Tax History
| Year | Tax Paid | Tax Assessment Tax Assessment Total Assessment is a certain percentage of the fair market value that is determined by local assessors to be the total taxable value of land and additions on the property. | Land | Improvement |
|---|---|---|---|---|
| 2024 | $2,207 | $251,847 | $40,000 | $211,847 |
| 2023 | $1,665 | $150,953 | $20,000 | $130,953 |
| 2022 | $1,548 | $150,953 | $20,000 | $130,953 |
| 2021 | $1,489 | $150,953 | $20,000 | $130,953 |
| 2020 | $1,462 | $150,953 | $20,000 | $130,953 |
| 2019 | $1,351 | $114,842 | $18,000 | $96,842 |
| 2018 | $1,275 | $114,842 | $18,000 | $96,842 |
| 2017 | $1,215 | $114,842 | $18,000 | $96,842 |
| 2016 | $1,190 | $114,842 | $18,000 | $96,842 |
| 2015 | $1,339 | $127,406 | $24,000 | $103,406 |
| 2014 | $1,271 | $127,406 | $24,000 | $103,406 |
Agents Affiliated with this Home
-

Seller's Agent in 2022
Uduak Affiah
Daymark Realty
(919) 824-0234
1 in this area
14 Total Sales
-
M
Buyer's Agent in 2022
Miguel Fragoso
Fathom Realty NC
Map
Source: Doorify MLS
MLS Number: 2425802
APN: 1733.10-47-7188-000
- 320 Gilman Ln Unit 110
- 330 Gilman Ln Unit 106
- 300 Gilman Ln Unit 101
- 401 Coalinga Ln Unit 106
- 351 Gilman Ln Unit 109
- 5430 Neuse Ridge Rd
- 5520 Neuse View Dr
- 5412 Robbins Dr
- 5505 Pennfine Dr
- 5317 Tifton Dr
- 5011 Manderleigh Dr
- 5011 Peachtree Town Ln
- 5204 Nautical Ln
- 1002 Dogwood Bloom Ln
- 805 Penncross Dr
- 620 Hanska Way
- 5316 Tanglewood Pine Ln
- 5601 Plum Nearly Ct
- 633 Hardin Hill Ln
- 5312 Suntan Lake Dr
- 320 Gilman Ln Unit 105
- 320 Gilman Ln Unit 106
- 320 Gilman Ln Unit 104
- 320 Gilman Ln Unit 103
- 320 Gilman Ln Unit 102
- 320 Gilman Ln Unit 101
- 320 Gilman Ln Unit 100
- 320 Gilman Ln Unit 107
- 320 Gilman Ln Unit 108
- 320 Gilman Ln Unit 109
- 320 Gilman Ln
- 330 Gilman Ln Unit 102
- 330 Gilman Ln Unit 105
- 330 Gilman Ln Unit 107
- 330 Gilman Ln Unit 103
- 330 Gilman Ln Unit 108
- 330 Gilman Ln Unit 101
- 330 Gilman Ln Unit 100
- 330 Gilman Ln Unit 109
- 330 Gilman Ln Unit 110
