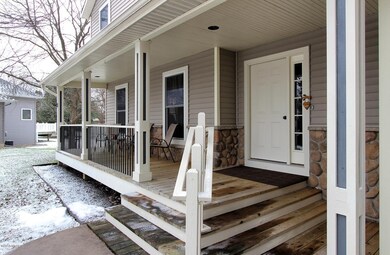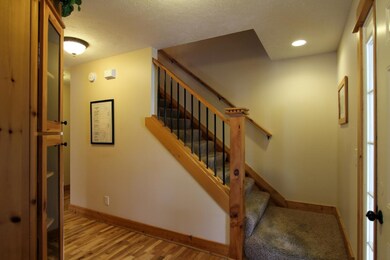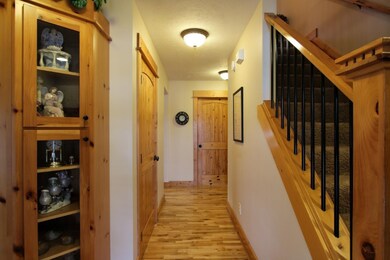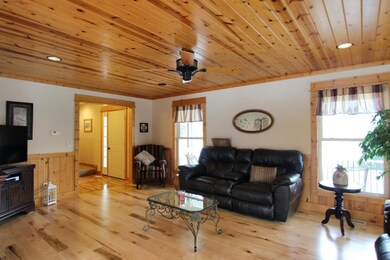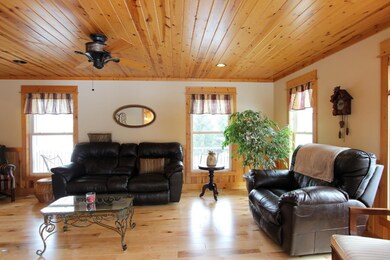
320 Jodie Ct Grand Rapids, MI 49544
Estimated Value: $388,357 - $460,000
Highlights
- Deck
- Traditional Architecture
- Cul-De-Sac
- Recreation Room
- Wood Flooring
- Porch
About This Home
As of June 2018Welcome Home to this beautiful 2-story home located on a nice quiet cul de sac featuring a large open kitchen area with custom cabinets opening up into the dining area with access to the private back yard. Nice large front living room. Upstairs includes the master suite with a private bathroom, two additional bedrooms and an another full bath. Continue to the daylight level which includes a nice family room, fourth bedroom and another full bath. Nice storage area. 2-stall attached garage.
Last Agent to Sell the Property
Five Star Real Estate (Main) License #6502424541 Listed on: 01/13/2018

Home Details
Home Type
- Single Family
Est. Annual Taxes
- $3,000
Year Built
- Built in 2006
Lot Details
- 0.55 Acre Lot
- Lot Dimensions are 58.14x187.59x43x198.91x137.28
- Cul-De-Sac
- Garden
Parking
- 2 Car Attached Garage
- Garage Door Opener
Home Design
- Traditional Architecture
- Brick or Stone Mason
- Composition Roof
- Vinyl Siding
- Stone
Interior Spaces
- 2,600 Sq Ft Home
- 3-Story Property
- Low Emissivity Windows
- Insulated Windows
- Window Treatments
- Living Room
- Dining Area
- Recreation Room
- Wood Flooring
- Natural lighting in basement
Kitchen
- Range
- Dishwasher
- Snack Bar or Counter
Bedrooms and Bathrooms
- 4 Bedrooms
Laundry
- Laundry on main level
- Dryer
- Washer
Outdoor Features
- Deck
- Porch
Utilities
- Forced Air Heating and Cooling System
- Heating System Uses Natural Gas
- Natural Gas Water Heater
- High Speed Internet
- Phone Available
- Cable TV Available
Ownership History
Purchase Details
Home Financials for this Owner
Home Financials are based on the most recent Mortgage that was taken out on this home.Purchase Details
Home Financials for this Owner
Home Financials are based on the most recent Mortgage that was taken out on this home.Purchase Details
Home Financials for this Owner
Home Financials are based on the most recent Mortgage that was taken out on this home.Similar Homes in Grand Rapids, MI
Home Values in the Area
Average Home Value in this Area
Purchase History
| Date | Buyer | Sale Price | Title Company |
|---|---|---|---|
| Alley Matthew D | $275,000 | None Available | |
| Smithe Robert M | -- | -- | |
| R Smithe Builder | $68,500 | -- |
Mortgage History
| Date | Status | Borrower | Loan Amount |
|---|---|---|---|
| Open | Alley Matthew D | $246,842 | |
| Closed | Alley Matthew D | $243,000 | |
| Previous Owner | Smithe Cheryl A | $179,500 | |
| Previous Owner | Smithe Cheryl A | $46,000 | |
| Previous Owner | Smithe Robert M | $212,000 | |
| Previous Owner | Smithe Robert M | $53,000 | |
| Previous Owner | Smithe Robert M | $187,500 |
Property History
| Date | Event | Price | Change | Sq Ft Price |
|---|---|---|---|---|
| 06/25/2018 06/25/18 | Sold | $275,000 | -8.3% | $106 / Sq Ft |
| 05/18/2018 05/18/18 | Pending | -- | -- | -- |
| 01/13/2018 01/13/18 | For Sale | $299,900 | -- | $115 / Sq Ft |
Tax History Compared to Growth
Tax History
| Year | Tax Paid | Tax Assessment Tax Assessment Total Assessment is a certain percentage of the fair market value that is determined by local assessors to be the total taxable value of land and additions on the property. | Land | Improvement |
|---|---|---|---|---|
| 2024 | $1,428 | $176,000 | $0 | $0 |
| 2023 | $1,360 | $158,700 | $0 | $0 |
| 2022 | $3,834 | $146,600 | $0 | $0 |
| 2021 | $3,733 | $135,000 | $0 | $0 |
| 2020 | $3,696 | $128,800 | $0 | $0 |
| 2019 | $3,577 | $119,500 | $0 | $0 |
| 2018 | $2,744 | $104,400 | $19,500 | $84,900 |
| 2017 | $4,304 | $103,800 | $0 | $0 |
| 2016 | $4,296 | $102,800 | $0 | $0 |
| 2015 | -- | $95,500 | $0 | $0 |
| 2014 | -- | $90,700 | $0 | $0 |
Agents Affiliated with this Home
-
Kristine Moran

Seller's Agent in 2018
Kristine Moran
Five Star Real Estate (Main)
(616) 791-1500
3 in this area
270 Total Sales
-
Arthur Vachon
A
Buyer's Agent in 2018
Arthur Vachon
Bellabay Realty LLC
(616) 862-8304
93 Total Sales
Map
Source: Southwestern Michigan Association of REALTORS®
MLS Number: 18001374
APN: 70-10-13-474-006
- 12250 Aleigha Dr NW
- 11729 Sessions Dr
- 706 Ponderosa Dr NW
- V/L 8th Ave
- 1728 Blaketon Dr
- 3412 Leonard St NW
- 1756 Blaketon Dr
- 737 Ferndale Ave NW
- 1869 Wilson Ave NW
- 1033 Country Gardens NW
- 4588 Gordonshire NW
- 1845 Stratford Ln NW
- 1013 Country Gardens NW Unit 18
- 4291 Oakridge Dr NW
- 1525 Browning Dr
- 1537 Browning Dr
- 725 Lincoln St NW
- 478 Lake Michigan Dr NW
- 535 Clayton Ave NW
- 928 Lincoln St NW
- 320 Jodie Ct
- 294 Jodie Ct NW
- 297 Jodie Ct
- 305 Jodie Ct NW
- 349 Leonard St NW
- 277 Jodie Ct
- 309 Leonard St NW
- 295 Leonard St NW
- 12048 Lauren Ln NW
- 12115 Lauren Ln
- 12080 Lauren Ln NW
- O-12062 Lauren Ln NW
- 279 Leonard St NW
- 357 Leonard St NW
- 284 Katie Dr Unit 43
- 12096 Lauren Ln NW
- 312 Nicole Dr
- 340 Nicole Dr
- 12112 Lauren Ln
- 12135 Lauren Ln NW

