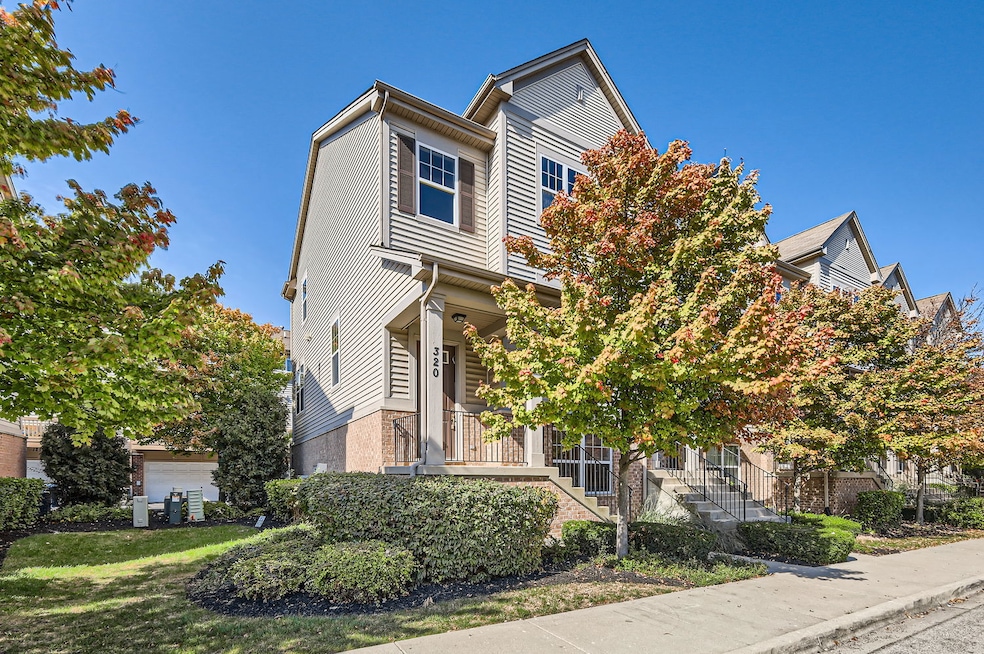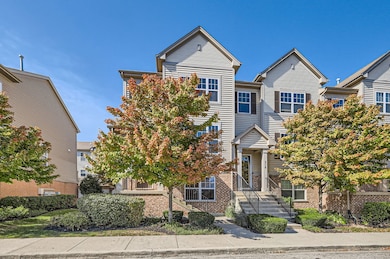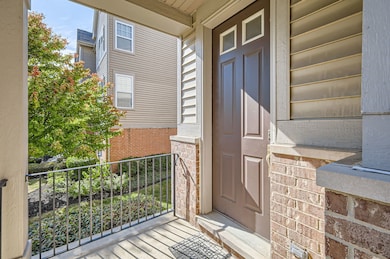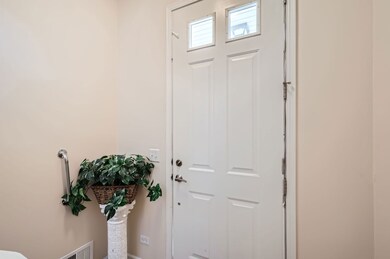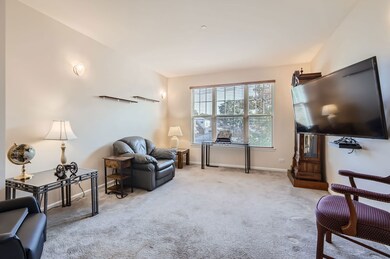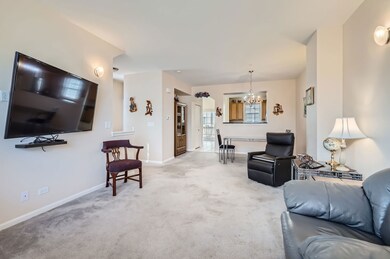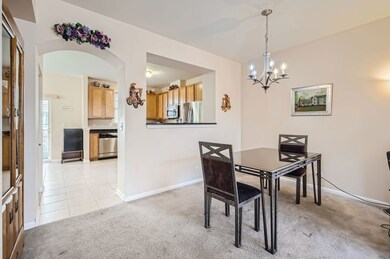
320 Laurel Ave Des Plaines, IL 60016
Highlights
- Landscaped Professionally
- Vaulted Ceiling
- Corner Lot
- Maine West High School Rated A-
- End Unit
- 3-minute walk to Menominee Park
About This Home
As of December 20242162 SQ. FT. END UNIT TOWNHOME IS BRIGHT, OFFERING 3 LEVELS OF LIVING SPACE WITH 9' CEILINGS ON FIRST FLOOR. KITCHEN WITH LOADS OF CABINET, LARGE CENTER ISLAND, STAINLESS STEEL APPILANCES AND A PANTRY. EATING AREA HAS SLIDING GLASS DOOR LEADING TO BIG BALCONY. LONG DINING ROOM AND LIVING ROOM AREA. MASTER SUITE WITH LARGER WALK-IN CLOSET,VAULTED CEILING AND PRIVATE BATH BIG DOUBLE BOWL VANITY AND SOAKER TUB. FURNACE AND CENTRAL AIR CONDITIONER REPLACED IN FEB. 2024 AND HOT WATER HEATER IN 2019. PLUS THIS UNIT HAS A SPRINKLER SYSTEM. GREAT LOCATION CLOSE TO DOWNTOWN, TRAIN STATION AND SHOPPING'
Last Agent to Sell the Property
Keller Williams Premiere Properties License #471006398 Listed on: 10/10/2024

Last Buyer's Agent
Keller Williams Premiere Properties License #471006398 Listed on: 10/10/2024

Townhouse Details
Home Type
- Townhome
Est. Annual Taxes
- $3,710
Year Built
- Built in 2010
Lot Details
- Lot Dimensions are 23x52
- End Unit
- Landscaped Professionally
HOA Fees
- $200 Monthly HOA Fees
Parking
- 2 Car Attached Garage
- Garage Transmitter
- Garage Door Opener
- Parking Included in Price
Home Design
- Asphalt Roof
- Concrete Perimeter Foundation
Interior Spaces
- 2,162 Sq Ft Home
- 3-Story Property
- Vaulted Ceiling
- Family Room
- Combination Dining and Living Room
- Storage
- Finished Basement
- Walk-Out Basement
Kitchen
- Breakfast Bar
- Range<<rangeHoodToken>>
- <<microwave>>
- Dishwasher
- Stainless Steel Appliances
Flooring
- Carpet
- Ceramic Tile
Bedrooms and Bathrooms
- 3 Bedrooms
- 3 Potential Bedrooms
- Dual Sinks
- Soaking Tub
Laundry
- Laundry Room
- Laundry on upper level
- Dryer
- Washer
Outdoor Features
- Balcony
- Porch
Schools
- North Elementary School
- Chippewa Middle School
- Maine West High School
Utilities
- Forced Air Heating and Cooling System
- Heating System Uses Natural Gas
- Lake Michigan Water
Listing and Financial Details
- Senior Tax Exemptions
- Homeowner Tax Exemptions
- Senior Freeze Tax Exemptions
Community Details
Overview
- Association fees include insurance, exterior maintenance, lawn care, snow removal
- 4 Units
- Association Phone (847) 459-1222
- Lexington Park Subdivision, Coventry Floorplan
- Property managed by Foster Primier
Pet Policy
- Dogs and Cats Allowed
Security
- Resident Manager or Management On Site
Ownership History
Purchase Details
Home Financials for this Owner
Home Financials are based on the most recent Mortgage that was taken out on this home.Purchase Details
Home Financials for this Owner
Home Financials are based on the most recent Mortgage that was taken out on this home.Purchase Details
Purchase Details
Home Financials for this Owner
Home Financials are based on the most recent Mortgage that was taken out on this home.Similar Homes in Des Plaines, IL
Home Values in the Area
Average Home Value in this Area
Purchase History
| Date | Type | Sale Price | Title Company |
|---|---|---|---|
| Executors Deed | $393,000 | None Listed On Document | |
| Warranty Deed | $275,000 | Git | |
| Interfamily Deed Transfer | -- | Git | |
| Special Warranty Deed | $285,500 | Cti |
Mortgage History
| Date | Status | Loan Amount | Loan Type |
|---|---|---|---|
| Previous Owner | $100,000 | New Conventional |
Property History
| Date | Event | Price | Change | Sq Ft Price |
|---|---|---|---|---|
| 12/17/2024 12/17/24 | Sold | $393,000 | -4.1% | $182 / Sq Ft |
| 11/10/2024 11/10/24 | Pending | -- | -- | -- |
| 10/25/2024 10/25/24 | For Sale | $409,900 | +4.3% | $190 / Sq Ft |
| 10/15/2024 10/15/24 | Off Market | $393,000 | -- | -- |
| 10/10/2024 10/10/24 | For Sale | $409,900 | +49.1% | $190 / Sq Ft |
| 08/26/2015 08/26/15 | Sold | $275,000 | -5.1% | $127 / Sq Ft |
| 07/08/2015 07/08/15 | Pending | -- | -- | -- |
| 06/22/2015 06/22/15 | For Sale | $289,900 | -- | $134 / Sq Ft |
Tax History Compared to Growth
Tax History
| Year | Tax Paid | Tax Assessment Tax Assessment Total Assessment is a certain percentage of the fair market value that is determined by local assessors to be the total taxable value of land and additions on the property. | Land | Improvement |
|---|---|---|---|---|
| 2024 | $3,685 | $33,999 | $5,499 | $28,500 |
| 2023 | $3,710 | $33,999 | $5,499 | $28,500 |
| 2022 | $3,710 | $33,999 | $5,499 | $28,500 |
| 2021 | $4,316 | $26,556 | $798 | $25,758 |
| 2020 | $3,952 | $26,556 | $798 | $25,758 |
| 2019 | $3,891 | $29,507 | $798 | $28,709 |
| 2018 | $4,331 | $27,513 | $706 | $26,807 |
| 2017 | $4,180 | $27,513 | $706 | $26,807 |
| 2016 | $4,774 | $27,513 | $706 | $26,807 |
| 2015 | $6,022 | $22,544 | $798 | $21,746 |
| 2014 | $5,912 | $22,544 | $798 | $21,746 |
| 2013 | $5,747 | $22,544 | $798 | $21,746 |
Agents Affiliated with this Home
-
Robert Gram

Seller's Agent in 2024
Robert Gram
Keller Williams Premiere Properties
(630) 334-9074
1 in this area
58 Total Sales
-
Kristine Eisenmann

Seller's Agent in 2015
Kristine Eisenmann
GC Realty and Development
(630) 947-6337
1 in this area
64 Total Sales
-
Mark Ainley

Seller Co-Listing Agent in 2015
Mark Ainley
GC Realty and Development
(630) 781-6744
5 Total Sales
-
I
Buyer's Agent in 2015
Ishamar Umanos
American International Realty
Map
Source: Midwest Real Estate Data (MRED)
MLS Number: 12179739
APN: 09-17-214-010-0000
- 1263 Evergreen Ave
- 1302 E Washington St Unit C1
- 1327 E Washington St Unit 207
- 1258 Brown St Unit 204
- 370 S Western Ave Unit 408
- 1376 Brown St
- 390 S Western Ave Unit 512
- 1258 Perry St
- 1108 Evergreen Ave
- 1353 Perry St Unit 6
- 1488 Willow Ave
- 555 Graceland Ave Unit 505
- 1433 Perry St Unit 305
- 1509 Brown St Unit 11
- 1569 Sherman Place
- 185 Eli Ct
- 182 Eli Ct
- 1470 Jefferson St Unit 602
- 27 Nicholas Dr E
- 890 North Ave
