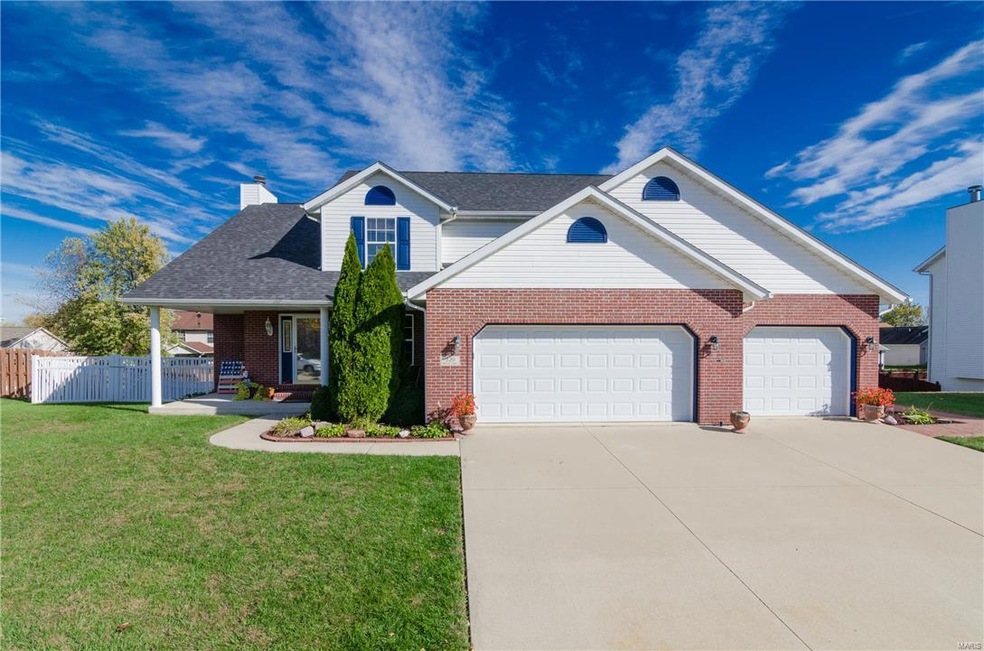
320 Macon Ct O Fallon, IL 62269
Estimated Value: $368,000 - $457,000
Highlights
- Indoor Pool
- Primary Bedroom Suite
- Family Room with Fireplace
- Hinchcliffe Elementary School Rated A
- Deck
- Traditional Architecture
About This Home
As of February 2017Stunning 2 Story home in O'Fallon School District with easy access to SAFB, STL & Shopping. Covered front porch sets tone for the entry to home w/ landing divided staircase. Large Foyer opens to Family room w/ built-in bookcases, wood faced fireplace & window wall offering great natural light. The Breakfast area is spacious & shares w/ the Kitchen for great entertaining. Silestone countertops, tons of cabinets, walk-in pantry & custom backsplash makes the area very appealing! Dining room doubles as Office, Craft area, or sitting space complete with a butler panty. Upstairs are 3 large Bedrooms with a full Bath and a Master Suite w/ cathedral ceiling & ideal Master Bath. The LL has a great Bar area, Rec Room that features a ventless gas stove, Den, 3/4 Bath & Laundry room complete w/ laundry shoot & folding table. Enjoy the beautiful outside covered 2 story deck, in-ground pool, fire pit & hot tub when entertaining, relaxing or grilling! Cannot miss this one..IT IS THE COMPLETE PACKAGE.
Last Agent to Sell the Property
Coldwell Banker Brown Realtors License #475.128940 Listed on: 11/14/2016

Home Details
Home Type
- Single Family
Year Built
- 1999
Lot Details
- 0.28 Acre Lot
- Lot Dimensions are 100 x 125
- Fenced
Parking
- 3 Car Attached Garage
Home Design
- Traditional Architecture
Interior Spaces
- 2,946 Sq Ft Home
- Built-in Bookshelves
- Historic or Period Millwork
- Cathedral Ceiling
- Fireplace With Gas Starter
- Family Room with Fireplace
- Formal Dining Room
- Fire and Smoke Detector
Kitchen
- Eat-In Kitchen
- Walk-In Pantry
- Butlers Pantry
Flooring
- Wood
- Partially Carpeted
Bedrooms and Bathrooms
- Primary Bedroom Suite
- Walk-In Closet
- Primary Bathroom is a Full Bathroom
- Dual Vanity Sinks in Primary Bathroom
- Separate Shower in Primary Bathroom
Basement
- Walk-Out Basement
- Finished Basement Bathroom
Pool
- Indoor Pool
- Spa
Outdoor Features
- Deck
- Covered patio or porch
Utilities
- Heating System Uses Gas
- High-Efficiency Water Heater
Community Details
Overview
- Built by Huntington Chase
Recreation
- Recreational Area
Ownership History
Purchase Details
Home Financials for this Owner
Home Financials are based on the most recent Mortgage that was taken out on this home.Purchase Details
Home Financials for this Owner
Home Financials are based on the most recent Mortgage that was taken out on this home.Similar Homes in O Fallon, IL
Home Values in the Area
Average Home Value in this Area
Purchase History
| Date | Buyer | Sale Price | Title Company |
|---|---|---|---|
| Armada Miguel S | $290,000 | Fatic | |
| Eastman Daniel B | $178,000 | Landstar Title Company |
Mortgage History
| Date | Status | Borrower | Loan Amount |
|---|---|---|---|
| Open | Armada Miguel S | $307,500 | |
| Closed | Armada Miguel S | $279,632 | |
| Previous Owner | Eastman Daniel B | $76,019 | |
| Previous Owner | Eastman Daniel B | $50,000 | |
| Previous Owner | Eastman Daniel B | $130,000 | |
| Previous Owner | Eastman Daniel B | $130,000 | |
| Previous Owner | Eastman Daniel B | $36,500 | |
| Previous Owner | Eastman Daniel B | $130,000 | |
| Previous Owner | Huntington Chase Corp | $1,231,798 |
Property History
| Date | Event | Price | Change | Sq Ft Price |
|---|---|---|---|---|
| 02/01/2017 02/01/17 | Sold | $290,000 | -3.3% | $98 / Sq Ft |
| 01/24/2017 01/24/17 | Pending | -- | -- | -- |
| 11/14/2016 11/14/16 | For Sale | $299,900 | -- | $102 / Sq Ft |
Tax History Compared to Growth
Tax History
| Year | Tax Paid | Tax Assessment Tax Assessment Total Assessment is a certain percentage of the fair market value that is determined by local assessors to be the total taxable value of land and additions on the property. | Land | Improvement |
|---|---|---|---|---|
| 2023 | -- | $108,299 | $17,833 | $90,466 |
| 2022 | $0 | $99,567 | $16,395 | $83,172 |
| 2021 | $5,073 | $93,195 | $16,448 | $76,747 |
| 2020 | $6,866 | $88,217 | $15,569 | $72,648 |
| 2019 | $6,702 | $88,217 | $15,569 | $72,648 |
| 2018 | $6,515 | $85,656 | $15,117 | $70,539 |
| 2017 | $6,020 | $76,901 | $15,583 | $61,318 |
| 2016 | $5,998 | $75,106 | $15,219 | $59,887 |
| 2014 | $5,539 | $74,237 | $15,043 | $59,194 |
| 2013 | $5,359 | $73,098 | $14,811 | $58,287 |
Agents Affiliated with this Home
-
Carla Owens

Seller's Agent in 2017
Carla Owens
Coldwell Banker Brown Realtors
(618) 660-5209
80 Total Sales
-
Kathy Mordini

Buyer's Agent in 2017
Kathy Mordini
Avenue Realty Associates
(618) 334-2593
225 Total Sales
Map
Source: MARIS MLS
MLS Number: MIS16078132
APN: 04-19.0-101-041
- 1237 Conrad Ln
- 1310 Conrad Ln
- 1212 Usher Dr
- 1247 Elisabeth Dr
- 1246 Elisabeth Dr
- 417 Fairwood Hills Rd
- 1138 Illini Dr
- 252 Shawnee Ct
- 1214 Leclaire Ct
- 537 Mercer Ct
- 160 Chickasaw Ln
- 206 Peoria Ln
- 143 Chickasaw Ln
- 121 Chickasaw Ln
- 1333 Winding Creek Ct
- 1029 Stonybrook Dr
- 108 Chickasaw Ln
- 202 Birch Creek Ct
- 0 Glen Hollow Dr
- 1321 Engle Creek Dr
