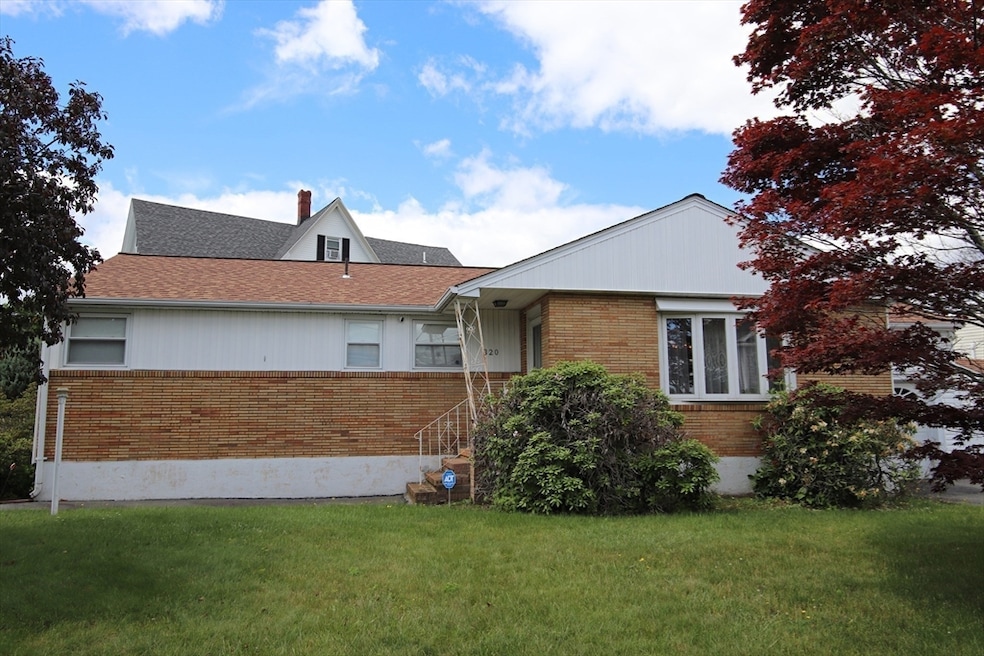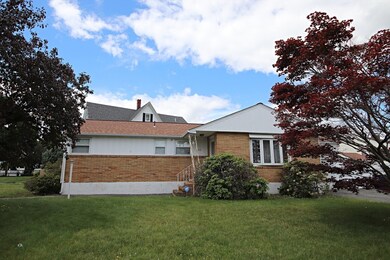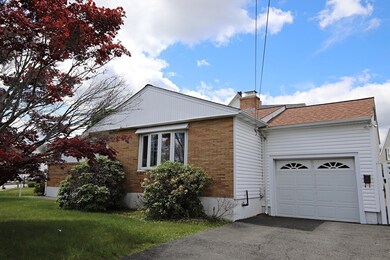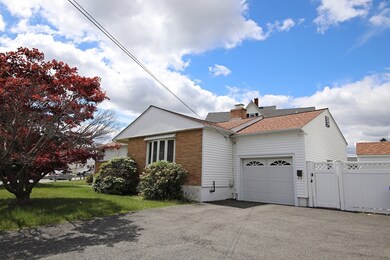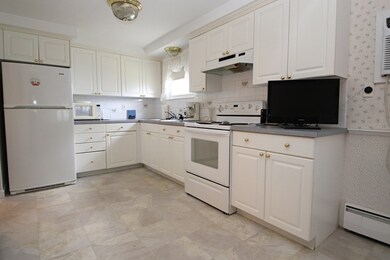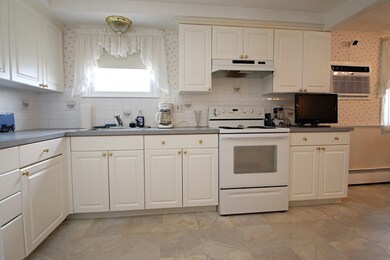
320 Malden St Revere, MA 02151
West Revere NeighborhoodHighlights
- Open Floorplan
- Ranch Style House
- No HOA
- Property is near public transit
- Corner Lot
- Fenced Yard
About This Home
As of June 2025Well-Maintained Single-Family Ranch on level landscaped corner Lot in a prime location with 5+ rooms 3 Bedrooms, 1 & 1/2 baths (1/2 bath is attached to the primary bedroom), Attached Garage with door opener and newer roof. Main part of the house features Large 26’ modern eat-in Kitchen with newer in the wall air conditioner and access to the garage, Large 16’ Living room with wrap around fireplace and 3 bedrooms. Huge 43’X19’open finished lower level is waiting for your personal touches. ADT alarm system with video to be left as a gift to the new owners. A pleasure to show come take a look. Audio and Video recording on the premises.
Last Agent to Sell the Property
Berkshire Hathaway HomeServices Commonwealth Real Estate Listed on: 06/11/2024

Home Details
Home Type
- Single Family
Est. Annual Taxes
- $5,188
Year Built
- Built in 1958
Lot Details
- 7,318 Sq Ft Lot
- Fenced Yard
- Fenced
- Corner Lot
- Level Lot
- Property is zoned call city
Parking
- 1 Car Attached Garage
- Garage Door Opener
- Driveway
- Open Parking
- Off-Street Parking
Home Design
- Ranch Style House
- Block Foundation
- Shingle Roof
Interior Spaces
- 2,203 Sq Ft Home
- Open Floorplan
- Ceiling Fan
- Bay Window
- Living Room with Fireplace
- Dining Area
Kitchen
- Range with Range Hood
- Disposal
Flooring
- Wall to Wall Carpet
- Tile
- Vinyl
Bedrooms and Bathrooms
- 3 Bedrooms
Laundry
- Dryer
- Washer
Finished Basement
- Basement Fills Entire Space Under The House
- Interior Basement Entry
- Block Basement Construction
- Laundry in Basement
Home Security
- Home Security System
- Storm Doors
Utilities
- Cooling System Mounted In Outer Wall Opening
- 1 Cooling Zone
- 1 Heating Zone
- Heating System Uses Oil
- Baseboard Heating
- Tankless Water Heater
Additional Features
- Energy-Efficient Thermostat
- Outdoor Storage
- Property is near public transit
Community Details
- No Home Owners Association
- Shops
Listing and Financial Details
- Assessor Parcel Number 1377603
Ownership History
Purchase Details
Home Financials for this Owner
Home Financials are based on the most recent Mortgage that was taken out on this home.Purchase Details
Similar Homes in Revere, MA
Home Values in the Area
Average Home Value in this Area
Purchase History
| Date | Type | Sale Price | Title Company |
|---|---|---|---|
| Deed | $1,074,000 | None Available | |
| Deed | $1,074,000 | None Available | |
| Quit Claim Deed | -- | -- | |
| Quit Claim Deed | -- | -- |
Mortgage History
| Date | Status | Loan Amount | Loan Type |
|---|---|---|---|
| Open | $1,054,547 | FHA | |
| Closed | $1,054,547 | FHA | |
| Previous Owner | $521,250 | Purchase Money Mortgage | |
| Previous Owner | $30,000 | No Value Available | |
| Previous Owner | $30,000 | No Value Available |
Property History
| Date | Event | Price | Change | Sq Ft Price |
|---|---|---|---|---|
| 06/13/2025 06/13/25 | Sold | $1,074,000 | +2.4% | $448 / Sq Ft |
| 05/20/2025 05/20/25 | Pending | -- | -- | -- |
| 05/13/2025 05/13/25 | For Sale | $1,049,000 | +47.7% | $437 / Sq Ft |
| 08/02/2024 08/02/24 | Sold | $710,000 | +9.4% | $322 / Sq Ft |
| 06/18/2024 06/18/24 | Pending | -- | -- | -- |
| 06/12/2024 06/12/24 | For Sale | $649,000 | -- | $295 / Sq Ft |
Tax History Compared to Growth
Tax History
| Year | Tax Paid | Tax Assessment Tax Assessment Total Assessment is a certain percentage of the fair market value that is determined by local assessors to be the total taxable value of land and additions on the property. | Land | Improvement |
|---|---|---|---|---|
| 2025 | $5,358 | $590,700 | $294,200 | $296,500 |
| 2024 | $5,188 | $569,500 | $277,800 | $291,700 |
| 2023 | $4,913 | $516,600 | $232,100 | $284,500 |
| 2022 | $4,883 | $469,500 | $220,600 | $248,900 |
| 2021 | $4,610 | $416,800 | $204,300 | $212,500 |
| 2020 | $4,693 | $416,800 | $204,300 | $212,500 |
| 2019 | $4,563 | $376,800 | $186,300 | $190,500 |
| 2018 | $4,410 | $340,300 | $168,300 | $172,000 |
| 2017 | $4,302 | $307,500 | $147,100 | $160,400 |
| 2016 | $3,941 | $272,700 | $134,000 | $138,700 |
| 2015 | $4,036 | $272,700 | $134,000 | $138,700 |
Agents Affiliated with this Home
-
William & Veroni Real Estate Team
W
Seller's Agent in 2025
William & Veroni Real Estate Team
eXp Realty
(781) 420-5391
12 in this area
150 Total Sales
-
Veronica Lujan

Seller Co-Listing Agent in 2025
Veronica Lujan
eXp Realty
(617) 842-2088
2 in this area
10 Total Sales
-
William Vaquerano

Seller Co-Listing Agent in 2025
William Vaquerano
eXp Realty
(781) 420-5391
4 in this area
10 Total Sales
-
J
Buyer's Agent in 2025
Jennifer Salomon
eXp Realty
-
Thomas Amero

Seller's Agent in 2024
Thomas Amero
Berkshire Hathaway HomeServices Commonwealth Real Estate
(781) 608-8698
2 in this area
26 Total Sales
-
Jo-Ann Socci
J
Seller Co-Listing Agent in 2024
Jo-Ann Socci
Berkshire Hathaway HomeServices Commonwealth Real Estate
(781) 640-1709
2 in this area
16 Total Sales
Map
Source: MLS Property Information Network (MLS PIN)
MLS Number: 73250772
APN: REVE-000025-000429A-000043
- 459 Malden St
- 115 Conant St
- 169 Rumney Rd
- 150 Gore Rd
- 112 Sigourney St Unit 1
- 45 Assunta Rd
- 66 Adams St
- 97 Marshall St
- 34 Graves Rd
- 73 Gage Ave Unit A
- 73 Gage Ave
- 293 Mountain Ave Unit 1
- 54 Tuckerman St
- 141 Lincoln St
- 221 Mountain Ave
- 628 Malden St
- 8 Revere St Unit 4
- 8 Revere St Unit 1
- 8 Revere St Unit 2
- 8 Revere St Unit 3
