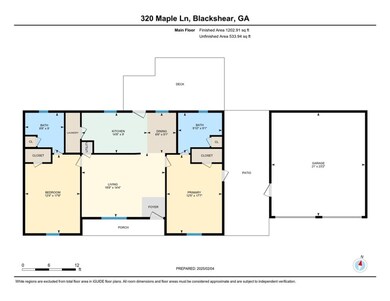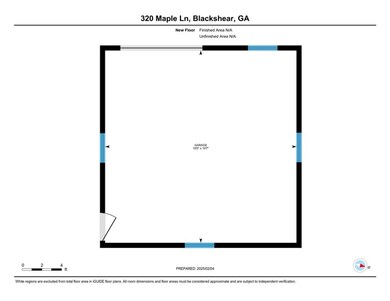
320 Maple Ln Blackshear, GA 31516
Highlights
- Deck
- Traditional Architecture
- Breakfast Area or Nook
- Pierce County High School Rated A-
- No HOA
- Front Porch
About This Home
As of March 2025Here's an affordable and charming home featuring 2 bedrooms, and 2 baths. Spacious living room with carpet. Kitchen with appliances and dining area. Split bedrooms, and each bedroom with their own full bath with tub/shower combo. Breezeway connecting to oversized garage. Front Porch. Back deck area. Small workshop/storage building. Property is being sold as is and approved buyers only please. Thank you...
Last Agent to Sell the Property
Compass360 Realty, Inc. License #294120 Listed on: 02/03/2025
Last Buyer's Agent
Non-Member Solds Only (Outside) Non-Members Solds Only
Non-member for solds only
Home Details
Home Type
- Single Family
Est. Annual Taxes
- $1,443
Year Built
- Built in 1988
Parking
- Attached Garage
Home Design
- Traditional Architecture
- Asphalt Roof
- Vinyl Siding
- Concrete Perimeter Foundation
Interior Spaces
- 1,203 Sq Ft Home
- 1-Story Property
- Laundry Room
Kitchen
- Breakfast Area or Nook
- Oven
- Range
- Microwave
Flooring
- Carpet
- Vinyl
Bedrooms and Bathrooms
- 2 Bedrooms
- 2 Full Bathrooms
Outdoor Features
- Deck
- Front Porch
Additional Features
- 0.46 Acre Lot
- Central Heating and Cooling System
Community Details
- No Home Owners Association
Listing and Financial Details
- Assessor Parcel Number B12 031
Ownership History
Purchase Details
Home Financials for this Owner
Home Financials are based on the most recent Mortgage that was taken out on this home.Purchase Details
Home Financials for this Owner
Home Financials are based on the most recent Mortgage that was taken out on this home.Purchase Details
Home Financials for this Owner
Home Financials are based on the most recent Mortgage that was taken out on this home.Purchase Details
Purchase Details
Purchase Details
Purchase Details
Purchase Details
Similar Homes in Blackshear, GA
Home Values in the Area
Average Home Value in this Area
Purchase History
| Date | Type | Sale Price | Title Company |
|---|---|---|---|
| Warranty Deed | $165,000 | -- | |
| Warranty Deed | $89,900 | -- | |
| Deed | $74,200 | -- | |
| Deed | $47,000 | -- | |
| Deed | -- | -- | |
| Deed | -- | -- | |
| Deed | $30,000 | -- | |
| Deed | $158,700 | -- | |
| Deed | -- | -- |
Mortgage History
| Date | Status | Loan Amount | Loan Type |
|---|---|---|---|
| Open | $168,547 | New Conventional | |
| Previous Owner | $88,271 | FHA | |
| Previous Owner | $93,203 | FHA | |
| Previous Owner | $19,450 | New Conventional | |
| Previous Owner | $70,880 | New Conventional | |
| Previous Owner | $66,780 | New Conventional |
Property History
| Date | Event | Price | Change | Sq Ft Price |
|---|---|---|---|---|
| 03/20/2025 03/20/25 | Sold | $165,000 | 0.0% | $137 / Sq Ft |
| 03/20/2025 03/20/25 | Sold | $165,000 | -2.4% | $137 / Sq Ft |
| 02/22/2025 02/22/25 | Pending | -- | -- | -- |
| 02/20/2025 02/20/25 | Pending | -- | -- | -- |
| 02/20/2025 02/20/25 | For Sale | $169,000 | -0.5% | $140 / Sq Ft |
| 02/03/2025 02/03/25 | For Sale | $169,900 | -- | $141 / Sq Ft |
Tax History Compared to Growth
Tax History
| Year | Tax Paid | Tax Assessment Tax Assessment Total Assessment is a certain percentage of the fair market value that is determined by local assessors to be the total taxable value of land and additions on the property. | Land | Improvement |
|---|---|---|---|---|
| 2024 | $1,443 | $62,476 | $11,040 | $51,436 |
| 2023 | $1,430 | $61,054 | $11,040 | $50,014 |
| 2022 | $1,350 | $41,032 | $3,528 | $37,504 |
| 2021 | $1,434 | $39,510 | $3,528 | $35,982 |
| 2020 | $1,434 | $37,988 | $3,528 | $34,460 |
| 2019 | $1,434 | $37,988 | $3,528 | $34,460 |
| 2018 | $1,407 | $36,211 | $3,528 | $32,683 |
| 2017 | $1,470 | $35,305 | $3,528 | $31,777 |
| 2016 | $1,407 | $35,305 | $3,528 | $31,777 |
| 2015 | $1,109 | $35,304 | $3,528 | $31,777 |
| 2014 | $1,109 | $35,305 | $3,528 | $31,777 |
| 2013 | $1,109 | $35,304 | $3,527 | $31,777 |
Agents Affiliated with this Home
-
Jody Dupont

Seller's Agent in 2025
Jody Dupont
Compass360 Realty, Inc.
(912) 288-2282
502 Total Sales
-
N
Seller's Agent in 2025
Non MLS Non MLS
Non MLS
-
Alicia Day

Buyer's Agent in 2025
Alicia Day
EXP Realty, LLC
(912) 253-5721
169 Total Sales
-
N
Buyer's Agent in 2025
Non-Member Solds Only (Outside) Non-Members Solds Only
Non-member for solds only
Map
Source: Golden Isles Association of REALTORS®
MLS Number: 1651677
APN: B12-031
- 908 Azalea St
- 940 Azalea St
- 725 Main St
- 930 Burney Branch Cir
- 150 Pittman St
- 622 Main St
- 711 Chapman St
- 1114 Laurel St
- 1207 College Ave
- 854 Jenkins St
- 407 E Park St
- 3715 U S 84
- 516 Pinehurst Dr
- 424 Central Ave W
- 116 Bartram Trail
- 121 Beaver Dr
- 5605 Ga Highway 121
- 225 Strickland Ave
- 732 Bud St
- 201 Ferrett Dr






