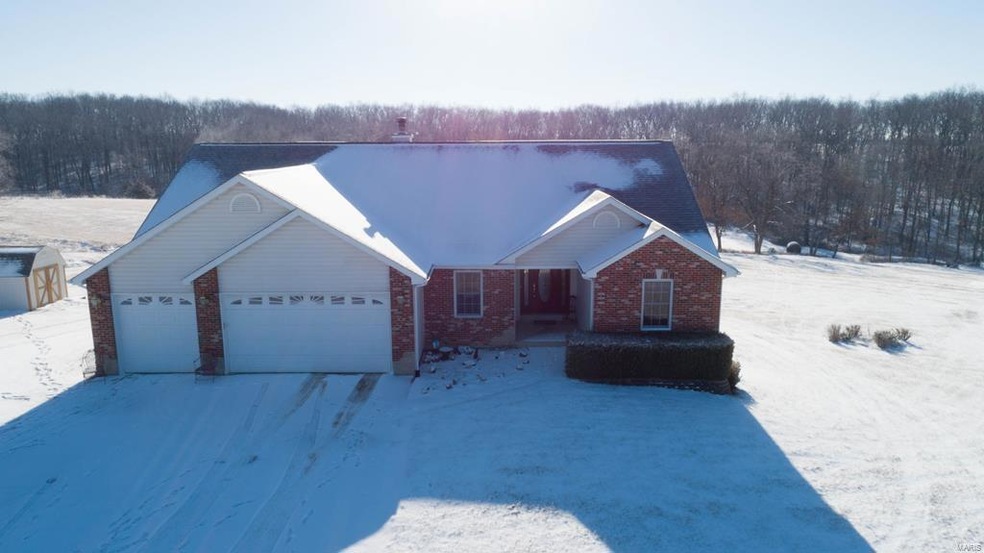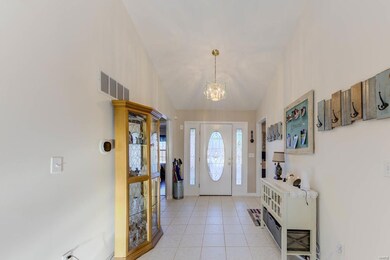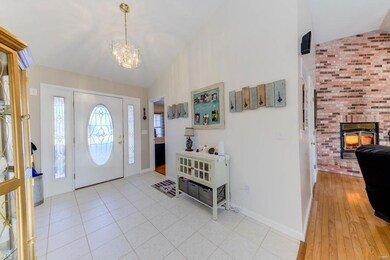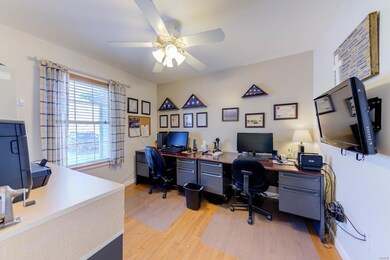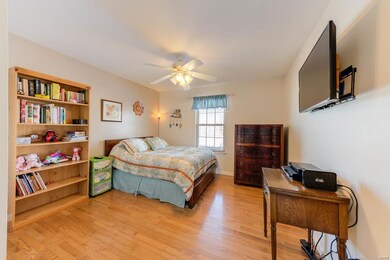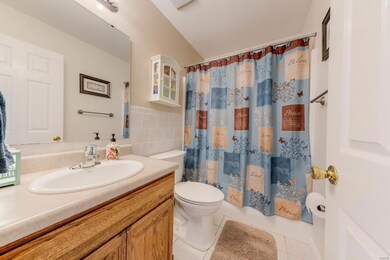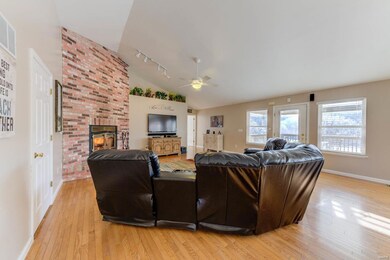Highlights
- Primary Bedroom Suite
- Wooded Lot
- Ranch Style House
- Open Floorplan
- Vaulted Ceiling
- Wood Flooring
About This Home
As of July 2023Custom built ranch on beautiful acreage! Approximately 3,400 sq. ft. of living space! Open floor plan concept with vaulted ceilings and hardwood floors throughout. Entry invites you to a large foyer which leads you to the open kitchen and living room. Gourmet kitchen boasts new, upgraded SS KitchenAid appliances, beautiful oak cabinets w/crown and glass for display of top shelf, tile backsplash, walk-in pantry, and tile floors. Living room has floor to ceiling brick encasing the newer, high-end wood burning fireplace. Burns very clean and heats entire main level. Walk out to the covered deck overlooking the beautiful views of your acreage with trees on a rolling hill! Master bedroom w/ vaulted ceiling, bay window, & walk-in closet. Master bath w/corner jacuzzi tub, sep. shower, & tile floors. Lower level contains a large bedroom, full bath, and a HUGE rec room. Oversized 3 car garage will fit your cars and toys. Meticulously maintained and exceptionally clean!
Home Details
Home Type
- Single Family
Est. Annual Taxes
- $3,124
Year Built
- Built in 2004
Lot Details
- 13.3 Acre Lot
- Lot Dimensions are 1294x465
- Wooded Lot
HOA Fees
- $17 Monthly HOA Fees
Parking
- 3 Car Attached Garage
- Garage Door Opener
- Additional Parking
Home Design
- Ranch Style House
- Traditional Architecture
- Brick or Stone Veneer Front Elevation
- Poured Concrete
- Frame Construction
- Vinyl Siding
Interior Spaces
- Open Floorplan
- Vaulted Ceiling
- Ceiling Fan
- Wood Burning Fireplace
- Circulating Fireplace
- Window Treatments
- Bay Window
- Six Panel Doors
- Panel Doors
- Entrance Foyer
- Living Room with Fireplace
- Breakfast Room
- Wood Flooring
- Fire and Smoke Detector
Kitchen
- Eat-In Kitchen
- Walk-In Pantry
- Electric Oven or Range
- Microwave
- Dishwasher
- Stainless Steel Appliances
- Kitchen Island
- Built-In or Custom Kitchen Cabinets
Bedrooms and Bathrooms
- 4 Bedrooms | 3 Main Level Bedrooms
- Primary Bedroom Suite
- Split Bedroom Floorplan
- Walk-In Closet
- Primary Bathroom is a Full Bathroom
- Whirlpool Tub and Separate Shower in Primary Bathroom
Laundry
- Dryer
- Washer
Partially Finished Basement
- Walk-Out Basement
- Basement Fills Entire Space Under The House
- Basement Ceilings are 8 Feet High
- Bedroom in Basement
- Finished Basement Bathroom
Eco-Friendly Details
- Energy-Efficient Appliances
Outdoor Features
- Covered Deck
- Covered patio or porch
Schools
- Clopton Elem. Elementary School
- Clopton High Middle School
- Clopton High School
Utilities
- Forced Air Heating and Cooling System
- Baseboard Heating
- Propane Water Heater
- Septic System
Listing and Financial Details
- Assessor Parcel Number 043006000000001020
Community Details
Recreation
- Recreational Area
Map
Home Values in the Area
Average Home Value in this Area
Property History
| Date | Event | Price | Change | Sq Ft Price |
|---|---|---|---|---|
| 07/06/2023 07/06/23 | Sold | -- | -- | -- |
| 07/06/2023 07/06/23 | Pending | -- | -- | -- |
| 05/12/2023 05/12/23 | For Sale | $515,000 | +14.7% | $151 / Sq Ft |
| 03/12/2021 03/12/21 | Sold | -- | -- | -- |
| 02/04/2021 02/04/21 | For Sale | $449,000 | -- | $132 / Sq Ft |
Tax History
| Year | Tax Paid | Tax Assessment Tax Assessment Total Assessment is a certain percentage of the fair market value that is determined by local assessors to be the total taxable value of land and additions on the property. | Land | Improvement |
|---|---|---|---|---|
| 2024 | $3,124 | $52,127 | $2,959 | $49,168 |
| 2023 | $3,116 | $53,077 | $3,078 | $49,999 |
| 2022 | $2,852 | $47,999 | $2,959 | $45,040 |
| 2021 | $2,868 | $251,754 | $0 | $0 |
| 2020 | $2,020 | $176,004 | $0 | $0 |
| 2019 | $2,022 | $176,004 | $0 | $0 |
| 2018 | $2,051 | $33,648 | $0 | $0 |
| 2017 | $2,057 | $33,648 | $0 | $0 |
| 2016 | $1,632 | $26,283 | $0 | $0 |
| 2015 | $1,664 | $26,283 | $0 | $0 |
| 2014 | $1,667 | $26,270 | $0 | $0 |
| 2013 | -- | $26,270 | $0 | $0 |
Mortgage History
| Date | Status | Loan Amount | Loan Type |
|---|---|---|---|
| Open | $440,000 | VA | |
| Previous Owner | $181,500 | New Conventional | |
| Previous Owner | $187,158 | New Conventional | |
| Previous Owner | $192,000 | New Conventional | |
| Previous Owner | $189,000 | New Conventional | |
| Previous Owner | $35,000 | Credit Line Revolving |
Deed History
| Date | Type | Sale Price | Title Company |
|---|---|---|---|
| Warranty Deed | -- | Meyer Title Co |
Source: MARIS MLS
MLS Number: MAR21007516
APN: 043006000000001020
- 228 College Cir
- 0 Pike 224 Unit MAR25021843
- 0 Mo-Ww Unit MAR24078593
- 0 Elgin Cannon Rd
- 71 Whiteside Estates Dr
- 20994 Pike 307
- 0 Highway Ra (33 24 Ac) Unit MAR25020032
- 0 Hwy Hh Unit MAR25018906
- 150 Duncan Mansion Dr
- 0 Highway Ra (8 Ac - Tract 3)
- 0 Highway Ra (8 Ac - Tract 4) Unit MAR25020086
- 18501 Highway F
- 1735 Tickridge Rd
- 0 Phelps Ln
- 0 Lot 1 Spring Valley Dr Unit MAR24029272
- 131 Otto Ct
- 106 Otto Ct
- 125 Otto Ct
- 107 Otto Ct
- 101 Otto Ct
