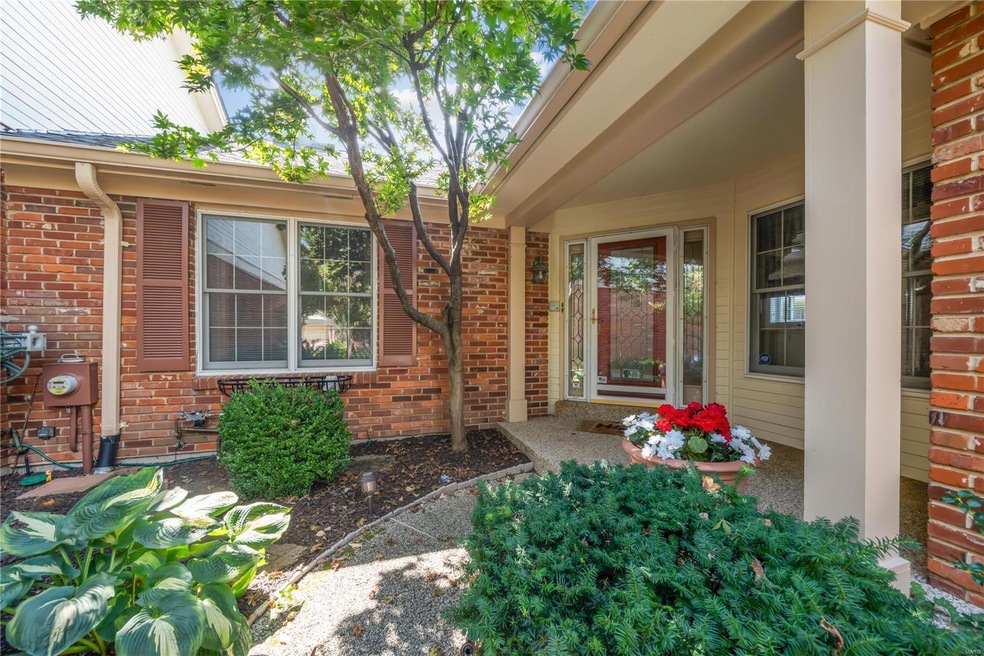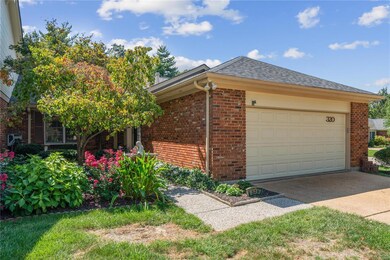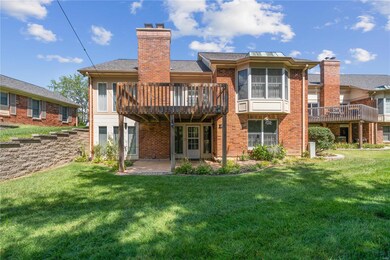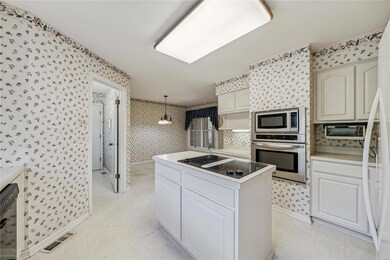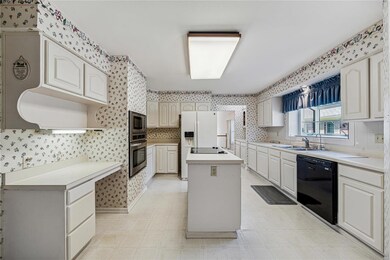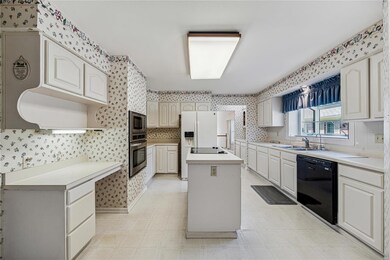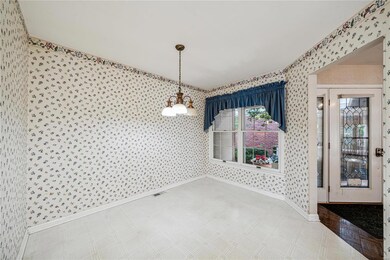
320 Morristown Ct Unit C Chesterfield, MO 63017
Highlights
- In Ground Pool
- Clubhouse
- Vaulted Ceiling
- Green Trails Elementary School Rated A
- Back to Public Ground
- Ranch Style House
About This Home
As of November 2024Welcome to this luxury villa nestled in a convenient, vibrant community with club house, pool and tennis court. Some inviting features include: gracious entry with leaded glass door, white, eat-in kitchen with some stainless appliances, island and butler’s pantry, open floor plan, dining room with bay window and plantation shutters, living room with fireplace/gas logs and access to expansive deck, 2 main floor bedrooms, updated primary bath, ample closet space, first floor laundry, finished lower level with 3rd bedroom, full bath, wet bar, family room with second gas fireplace and walk out to back yard. Ample bonus room in lower level can be used as an office, exercise room or theatre room. Plenty of space for guests and family members who visit. You really don’t want to miss this gem!
Last Agent to Sell the Property
Coldwell Banker Realty - Gundaker License #2001001499

Property Details
Home Type
- Condominium
Est. Annual Taxes
- $5,348
Year Built
- Built in 1983
Lot Details
- Back to Public Ground
- Cul-De-Sac
- Backs to Trees or Woods
HOA Fees
- $757 Monthly HOA Fees
Parking
- 2 Car Attached Garage
- Garage Door Opener
- Guest Parking
- Additional Parking
Home Design
- Ranch Style House
- Traditional Architecture
- Brick Veneer
- Frame Construction
Interior Spaces
- 2,082 Sq Ft Home
- Historic or Period Millwork
- Vaulted Ceiling
- Skylights
- 2 Fireplaces
- Fireplace Features Masonry
- Gas Fireplace
- Some Wood Windows
- Greenhouse Windows
- Bay Window
- Sliding Doors
- Six Panel Doors
- Family Room
- Dining Room
- Partially Finished Basement
- Basement Fills Entire Space Under The House
Kitchen
- Range
- Microwave
- Dishwasher
- Disposal
Flooring
- Wood
- Carpet
- Ceramic Tile
- Vinyl
Bedrooms and Bathrooms
- 3 Bedrooms
- 3 Full Bathrooms
Laundry
- Laundry Room
- Dryer
- Washer
Home Security
Pool
- In Ground Pool
Schools
- Green Trails Elem. Elementary School
- Central Middle School
- Parkway Central High School
Utilities
- Forced Air Heating System
- High Speed Internet
Listing and Financial Details
- Assessor Parcel Number 18Q-11-0494
Community Details
Overview
- Association fees include clubhouse, some insurance, ground maintenance, parking, pool, sewer, snow removal, water
- 161 Units
Recreation
- Tennis Courts
- Recreational Area
Additional Features
- Clubhouse
- Storm Doors
Ownership History
Purchase Details
Home Financials for this Owner
Home Financials are based on the most recent Mortgage that was taken out on this home.Purchase Details
Home Financials for this Owner
Home Financials are based on the most recent Mortgage that was taken out on this home.Purchase Details
Home Financials for this Owner
Home Financials are based on the most recent Mortgage that was taken out on this home.Purchase Details
Map
Similar Homes in Chesterfield, MO
Home Values in the Area
Average Home Value in this Area
Purchase History
| Date | Type | Sale Price | Title Company |
|---|---|---|---|
| Warranty Deed | -- | None Listed On Document | |
| Warranty Deed | -- | None Listed On Document | |
| Interfamily Deed Transfer | -- | Residential Title Svcs Inc | |
| Warranty Deed | $449,000 | Ort | |
| Interfamily Deed Transfer | -- | -- |
Mortgage History
| Date | Status | Loan Amount | Loan Type |
|---|---|---|---|
| Open | $460,000 | New Conventional | |
| Closed | $460,000 | New Conventional | |
| Previous Owner | $254,000 | New Conventional | |
| Previous Owner | $223,500 | New Conventional | |
| Previous Owner | $202,433 | New Conventional | |
| Previous Owner | $361,900 | Unknown | |
| Previous Owner | $362,500 | Stand Alone Refi Refinance Of Original Loan | |
| Previous Owner | $359,200 | Purchase Money Mortgage |
Property History
| Date | Event | Price | Change | Sq Ft Price |
|---|---|---|---|---|
| 11/06/2024 11/06/24 | Sold | -- | -- | -- |
| 10/07/2024 10/07/24 | Pending | -- | -- | -- |
| 09/23/2024 09/23/24 | Price Changed | $499,900 | -4.8% | $240 / Sq Ft |
| 09/04/2024 09/04/24 | For Sale | $525,000 | 0.0% | $252 / Sq Ft |
| 08/13/2024 08/13/24 | Price Changed | $525,000 | -- | $252 / Sq Ft |
| 07/26/2024 07/26/24 | Off Market | -- | -- | -- |
Tax History
| Year | Tax Paid | Tax Assessment Tax Assessment Total Assessment is a certain percentage of the fair market value that is determined by local assessors to be the total taxable value of land and additions on the property. | Land | Improvement |
|---|---|---|---|---|
| 2023 | $5,348 | $84,310 | $15,830 | $68,480 |
| 2022 | $5,194 | $74,520 | $14,250 | $60,270 |
| 2021 | $5,173 | $74,520 | $14,250 | $60,270 |
| 2020 | $4,511 | $62,360 | $15,830 | $46,530 |
| 2019 | $4,413 | $62,360 | $15,830 | $46,530 |
| 2018 | $4,426 | $58,010 | $8,700 | $49,310 |
| 2017 | $4,305 | $58,010 | $8,700 | $49,310 |
| 2016 | $3,505 | $44,810 | $10,890 | $33,920 |
| 2015 | $3,674 | $44,810 | $10,890 | $33,920 |
| 2014 | $3,511 | $45,790 | $8,800 | $36,990 |
Source: MARIS MLS
MLS Number: MIS24047527
APN: 18Q-11-0494
- 333 Morristown Ct
- 304 Valley Forge Ct
- 14031 Baywood Villages Dr
- 14135 Woods Mill Cove Dr
- 14014 Baywood Villages Dr
- 200 Ambridge Ct Unit 302
- 14021 Woods Mill Cove Dr
- 14316 E Conway Meadows Ct Unit 101
- 14308 Conway Meadows Ct E Unit 203
- 14304 Willow Spring Hill Dr
- 14616 Rogue River Dr
- 1627 Timberlake Manor Pkwy
- 349 Conway Hill Rd
- 14260 Cedar Springs Dr
- 14653 Rogue River Dr
- 14871 Rutland Cir
- 1519 Mallard Landing Ct
- 14958 Pocono Cir
- 15261 Springrun Dr
- 14587 Whittington Ct
