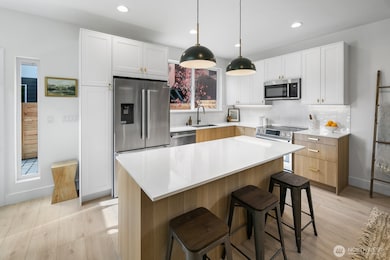320 N 84th St Seattle, WA 98103
Greenwood NeighborhoodEstimated payment $5,288/month
Highlights
- New Construction
- Contemporary Architecture
- Territorial View
- Greenwood Elementary School Rated A-
- Property is near public transit
- 3-minute walk to Alice Ball Park
About This Home
Quietly sophisticated, this 2-bedroom cottage pairs smart planning with refined finishes inside a brand-new Greenwood micro-community. An open living area leads to a defined dining space and a well-appointed kitchen for daily cooking and easy hosting. The primary suite features a large ensuite bathroom paired with walk in closet. Private, off-street parking simplifies arrivals. This homes’ low-maintenance living keeps weekends free. Close to Greenwood favorites such as Coyle’s Bakeshop, Chuck’s Hop Shop, and FlintCreek Cattle Co, with quick access to Green Lake and Woodland Park Zoo.
Source: Northwest Multiple Listing Service (NWMLS)
MLS#: 2449071
Home Details
Home Type
- Single Family
Year Built
- Built in 2025 | New Construction
Lot Details
- 1,252 Sq Ft Lot
- West Facing Home
- Property is Fully Fenced
- Level Lot
- Property is in very good condition
HOA Fees
- $23 Monthly HOA Fees
Parking
- Off-Street Parking
Home Design
- Contemporary Architecture
- Poured Concrete
- Composition Roof
- Cement Board or Planked
Interior Spaces
- 1,210 Sq Ft Home
- 2-Story Property
- Vaulted Ceiling
- Dining Room
- Territorial Views
- Storm Windows
Kitchen
- Stove
- Microwave
- Dishwasher
- Disposal
Flooring
- Carpet
- Ceramic Tile
- Vinyl Plank
Bedrooms and Bathrooms
- 2 Bedrooms
- Walk-In Closet
- Bathroom on Main Level
Outdoor Features
- Patio
Location
- Property is near public transit
- Property is near a bus stop
Schools
- Greenwood Elementary School
- Robert Eagle Staff Middle School
- Ingraham High School
Utilities
- Ductless Heating Or Cooling System
- Heating System Mounted To A Wall or Window
- Water Heater
- High Speed Internet
- High Tech Cabling
Community Details
- Built by Prestigious Builds
- Greenwood Subdivision
- The community has rules related to covenants, conditions, and restrictions
Listing and Financial Details
- Down Payment Assistance Available
- Visit Down Payment Resource Website
- Tax Lot Unit 3
- Assessor Parcel Number 6430500357
Map
Home Values in the Area
Average Home Value in this Area
Tax History
| Year | Tax Paid | Tax Assessment Tax Assessment Total Assessment is a certain percentage of the fair market value that is determined by local assessors to be the total taxable value of land and additions on the property. | Land | Improvement |
|---|---|---|---|---|
| 2024 | $12,738 | $1,130,400 | $1,129,400 | $1,000 |
| 2023 | $20,393 | $2,260,100 | $2,259,100 | $1,000 |
| 2022 | $21,886 | $2,260,100 | $2,259,100 | $1,000 |
| 2021 | $22,344 | $2,260,100 | $2,259,100 | $1,000 |
| 2020 | $20,554 | $2,206,300 | $2,205,300 | $1,000 |
| 2018 | $14,331 | $1,560,900 | $1,559,900 | $1,000 |
| 2017 | $12,785 | $1,345,700 | $1,344,700 | $1,000 |
| 2016 | $10,884 | $1,238,100 | $1,237,100 | $1,000 |
| 2015 | $10,139 | $1,018,600 | $914,400 | $104,200 |
| 2014 | -- | $975,100 | $806,800 | $168,300 |
| 2013 | -- | $894,900 | $753,000 | $141,900 |
Property History
| Date | Event | Price | List to Sale | Price per Sq Ft |
|---|---|---|---|---|
| 10/29/2025 10/29/25 | For Sale | $799,000 | -- | $660 / Sq Ft |
Purchase History
| Date | Type | Sale Price | Title Company |
|---|---|---|---|
| Warranty Deed | $1,300,000 | Chicago Title |
Mortgage History
| Date | Status | Loan Amount | Loan Type |
|---|---|---|---|
| Open | $1,037,300 | New Conventional |
Source: Northwest Multiple Listing Service (NWMLS)
MLS Number: 2449071
APN: 643050-0357
- 318 B N 84th St
- 322 B N 84th St
- 8214 Greenwood Ave N
- 516 N 83rd St
- 8547 Evanston Ave N
- 8710 Dayton Ave N
- 120 N 80th St
- 8729 Palatine Ave N
- 719 N 85th St
- 8750 Greenwood Ave N Unit S207
- 8007 Fremont Ave N
- 8745 Greenwood Ave N Unit 311
- 8745 Evanston Ave N
- 8757 Palatine Ave N Unit B
- 727 N 81st St
- 315 NW 86th St Unit B
- 511 N 78th St
- 326 -330 NW 85th St
- 509 N 78th St
- 146 NW 79th St
- 320 N 85th St
- 522 N 85th St
- 8612 Palatine Ave N
- 8551 Greenwood Ave N
- 8623 Palatine Ave N
- 8704 Greenwood Ave N
- 121 NW 85th St
- 8745 Greenwood Ave N Unit 207
- 9039 Greenwood Ave N
- 7519 Greenwood Ave N Unit 4
- 7519 Greenwood Ave N Unit 1
- 633 NW 85th St Unit 301
- 8228 Green Lake Dr N
- 8558 Nesbit Ave N
- 8403 8th Ave NW Unit B
- 8119 Stone Ave N
- 714 N 95th St
- 7638 Winona Ave N Unit B
- 8345 11th Ave NW
- 1325 NW 85th St







