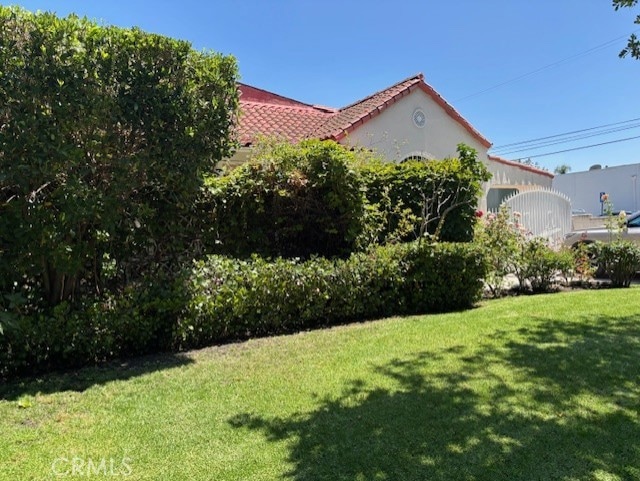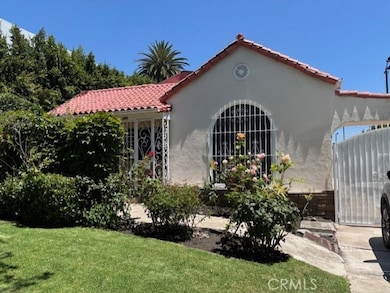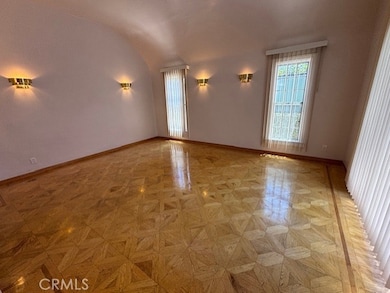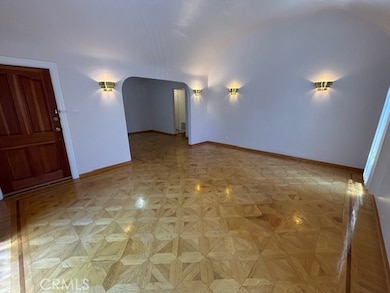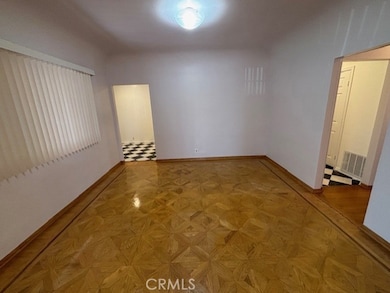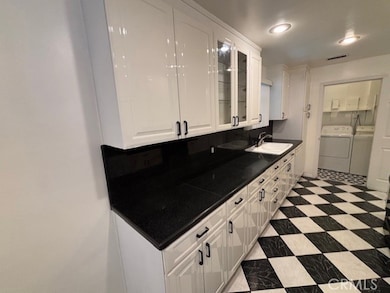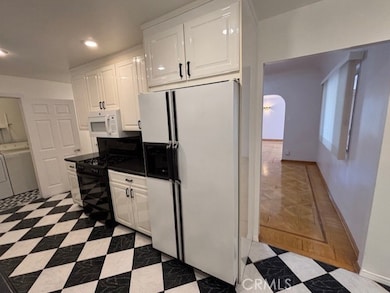320 N Laurel Ave Los Angeles, CA 90048
Beverly Grove NeighborhoodHighlights
- Detached Guest House
- Wood Flooring
- Attic
- In Ground Pool
- Main Floor Bedroom
- Granite Countertops
About This Home
Welcome to 320 N. Laurel Ave, Los Angeles, CA., located north of Beverly Blvd. in the Melrose District near The Grove shopping complex, the Farmer’s Market and CBS Television City. This 3 bed / 2 1⁄2 bath, 2500 sq ft single family home rental is a perfect blend of comfort and style, featuring separate living and dining rooms and breakfast nook with all wood floors, large bedrooms and huge bathrooms. House has Central A/C & Heat. The kitchen is a chef's dream with a gas stove, granite countertops, and modern appliances including a microwave, dishwasher, and refrigerator. Convenience is key with a washer and dryer in a separate Laundry Room, and great storage space in the attic. Step outside to a great backyard, complete with a pool and BBQ area, making it an ideal space for entertaining. Also outside is the separate studio/home office providing a perfect space for work or creativity. With parking for six cars, you and your guests will never have to worry about finding a spot. Experience the best of LA living at 320 N. Laurel Ave. Please note that this is a No Smoking / No Vaping property. Pets are welcome, with pet deposit.
Listing Agent
Westside Management Group Brokerage Phone: 310 849-5432 License #01034197 Listed on: 08/15/2025
Home Details
Home Type
- Single Family
Est. Annual Taxes
- $5,307
Year Built
- Built in 1926
Lot Details
- 6,552 Sq Ft Lot
- Landscaped
- Back Yard
- Density is up to 1 Unit/Acre
- Property is zoned LAR1
Home Design
- Entry on the 1st floor
Interior Spaces
- 2,500 Sq Ft Home
- 1-Story Property
- Custom Window Coverings
- Blinds
- Living Room
- Home Office
- Wood Flooring
- Fire and Smoke Detector
- Attic
Kitchen
- Breakfast Area or Nook
- Gas Oven
- Gas Range
- Microwave
- Dishwasher
- Granite Countertops
Bedrooms and Bathrooms
- 3 Main Level Bedrooms
- Bathtub with Shower
- Walk-in Shower
Laundry
- Laundry Room
- Dryer
- Washer
Parking
- 6 Open Parking Spaces
- 6 Parking Spaces
- Parking Available
- Private Parking
- Driveway
- Paved Parking
Pool
- In Ground Pool
- Fence Around Pool
Outdoor Features
- Exterior Lighting
- Outdoor Grill
Utilities
- Forced Air Heating and Cooling System
- Natural Gas Connected
- Water Heater
- Phone Available
- Cable TV Available
Additional Features
- Detached Guest House
- Urban Location
Listing and Financial Details
- Security Deposit $7,495
- 12-Month Minimum Lease Term
- Available 8/15/25
- Tax Lot 215
- Tax Tract Number 6790
- Assessor Parcel Number 5527034010
Community Details
Overview
- No Home Owners Association
Pet Policy
- Limit on the number of pets
- Pet Size Limit
- Pet Deposit $500
- Dogs and Cats Allowed
Map
Source: California Regional Multiple Listing Service (CRMLS)
MLS Number: SB25183381
APN: 5527-034-010
- 321 N Laurel Ave
- 360 N Edinburgh Ave
- 132 N Laurel Ave
- 350 N Hayworth Ave
- 444 N Laurel Ave
- 414 N La Jolla Ave
- 351 N Orange Grove Ave
- 104 S Hayworth Ave Unit 204
- 502 N Crescent Heights Blvd
- 356 N Orange Grove Ave
- 100 S La Jolla Ave
- 517 N Laurel Ave
- 123 S Kilkea Dr
- 514 N Hayworth Ave
- 139 N Harper Ave
- 358 N Ogden Dr
- 138 S La Jolla Ave
- 102 N Sweetzer Ave Unit 106
- 542 N Kilkea Dr
- 166 S Hayworth Ave Unit 201
- 133 N Edinburgh Ave
- 344 N Hayworth Ave
- 360 N Hayworth Ave
- 409 N Hayworth Ave Unit FL2-ID140
- 409 N Hayworth Ave Unit ID10752A
- 409 N Hayworth Ave Unit 201
- 409 N Hayworth Ave Unit 108
- 434 N Laurel Ave
- 429 N Hayworth Ave Unit ID9159A
- 429 N Hayworth Ave Unit ID8798A
- 429 N Hayworth Ave Unit ID8634A
- 429 N Hayworth Ave Unit ph4
- 429 N Hayworth Ave Unit 206
- 139 S Kilkea Dr
- 444 N Laurel Ave
- 326 N La Jolla Ave
- 356 N La Jolla Ave
- 455 N Crescent Heights Blvd
- 104 S Hayworth Ave Unit 204
- 458 Hayworth Ave Unit 308
