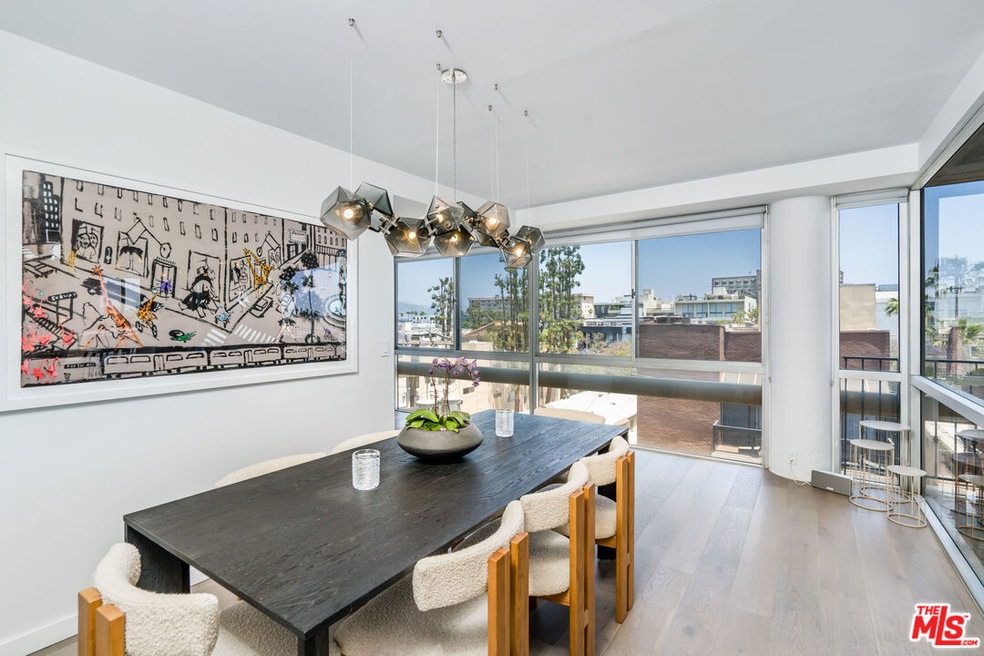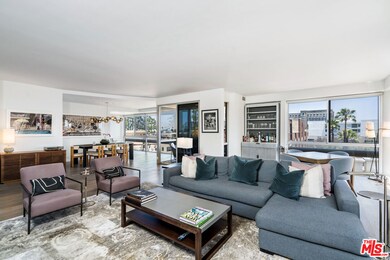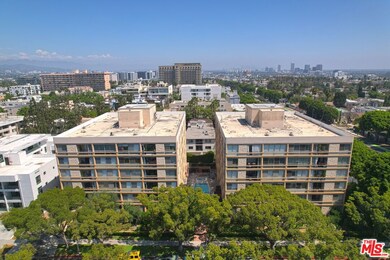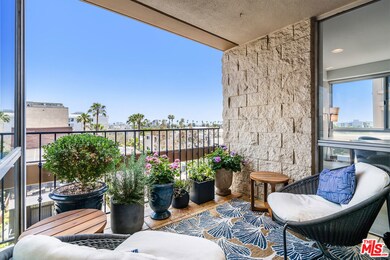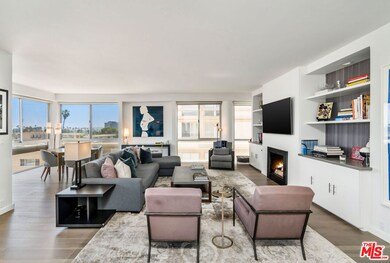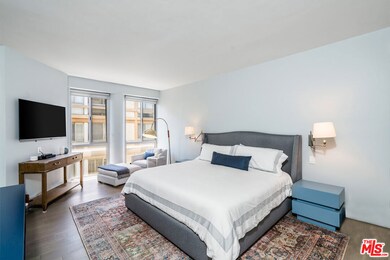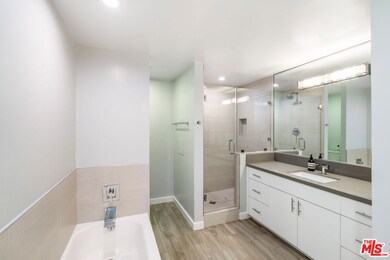
320 N Maple Dr Unit 507 Beverly Hills, CA 90210
Highlights
- In Ground Pool
- Automatic Gate
- City View
- Hawthorne Elementary School Rated A
- Gated Community
- 0.86 Acre Lot
About This Home
As of April 2025Stunning views of the Hollywood Hills and Downtown LA define this beautifully renovated Maple Towers condo. Partial furnishings are available, and a quick close is possible, offering added convenience. Spanning over 2,000 sq. ft., this spacious 2-bedroom, 2.5-bath home sits just blocks from Beverly Hills' famed Golden Triangle renowned for its high-end shopping and dining and West Hollywood's vibrant Melrose Avenue. Right next door is the Beverly Hills Tennis Club, offering 5 hard courts, a 75-ft lap pool, a gym, and more. As a corner unit, the condo is flooded with natural light thanks to numerous windows, and it features an outdoor patio perfect for al fresco dining. Inside, you'll find a flexible space for an office, an open living and dining area, and a cozy gas fireplace. The primary suite boasts two large walk-in closets and a dual-vanity bathroom with a separate tub and shower, while the kitchen provides ample counter space and stainless steel appliances. Residents enjoy exclusive Maple Towers amenities such as a pool, spa, two side-by-side garage parking spaces, and additional storage.
Property Details
Home Type
- Condominium
Est. Annual Taxes
- $23,363
HOA Fees
- $1,339 Monthly HOA Fees
Property Views
- City
- Mountain
- Hills
Interior Spaces
- 2,070 Sq Ft Home
- Gas Fireplace
- Living Room with Fireplace
- Dining Room
Kitchen
- Oven or Range
- Freezer
Bedrooms and Bathrooms
- 2 Bedrooms
Laundry
- Laundry Room
- Dryer
- Washer
Parking
- 2 Parking Spaces
- Automatic Gate
- Parking Garage Space
Additional Features
- Spa
- Covered patio or porch
- Gated Home
- Central Heating and Cooling System
Listing and Financial Details
- Assessor Parcel Number 4342-004-067
Community Details
Overview
- 48 Units
- 6-Story Property
Recreation
- Community Pool
- Community Spa
Pet Policy
- Call for details about the types of pets allowed
Security
- Card or Code Access
- Gated Community
Amenities
- Elevator
Ownership History
Purchase Details
Home Financials for this Owner
Home Financials are based on the most recent Mortgage that was taken out on this home.Purchase Details
Home Financials for this Owner
Home Financials are based on the most recent Mortgage that was taken out on this home.Purchase Details
Home Financials for this Owner
Home Financials are based on the most recent Mortgage that was taken out on this home.Similar Homes in Beverly Hills, CA
Home Values in the Area
Average Home Value in this Area
Purchase History
| Date | Type | Sale Price | Title Company |
|---|---|---|---|
| Grant Deed | $1,543,000 | First American Title Company | |
| Grant Deed | $1,700,000 | First American Title Co | |
| Grant Deed | $1,200,000 | Equity Title Los Angeles |
Mortgage History
| Date | Status | Loan Amount | Loan Type |
|---|---|---|---|
| Previous Owner | $1,200,000 | New Conventional | |
| Previous Owner | $1,360,000 | Adjustable Rate Mortgage/ARM |
Property History
| Date | Event | Price | Change | Sq Ft Price |
|---|---|---|---|---|
| 07/18/2025 07/18/25 | For Sale | $1,675,000 | +8.6% | $835 / Sq Ft |
| 04/24/2025 04/24/25 | Sold | $1,543,000 | -3.3% | $745 / Sq Ft |
| 04/03/2025 04/03/25 | Pending | -- | -- | -- |
| 03/05/2025 03/05/25 | Price Changed | $1,595,000 | -3.3% | $771 / Sq Ft |
| 01/13/2025 01/13/25 | For Sale | $1,649,000 | -3.0% | $797 / Sq Ft |
| 06/02/2017 06/02/17 | Sold | $1,700,000 | -5.3% | $847 / Sq Ft |
| 04/03/2017 04/03/17 | For Sale | $1,795,000 | 0.0% | $895 / Sq Ft |
| 01/23/2017 01/23/17 | Rented | $6,200 | -4.5% | -- |
| 12/10/2016 12/10/16 | For Rent | $6,495 | 0.0% | -- |
| 05/02/2016 05/02/16 | Sold | $1,200,000 | +4.4% | $598 / Sq Ft |
| 04/01/2016 04/01/16 | Pending | -- | -- | -- |
| 03/21/2016 03/21/16 | For Sale | $1,149,000 | -- | $573 / Sq Ft |
Tax History Compared to Growth
Tax History
| Year | Tax Paid | Tax Assessment Tax Assessment Total Assessment is a certain percentage of the fair market value that is determined by local assessors to be the total taxable value of land and additions on the property. | Land | Improvement |
|---|---|---|---|---|
| 2024 | $23,363 | $1,934,305 | $512,020 | $1,422,285 |
| 2023 | $22,943 | $1,896,379 | $501,981 | $1,394,398 |
| 2022 | $22,285 | $1,859,196 | $492,139 | $1,367,057 |
| 2021 | $21,632 | $1,822,742 | $482,490 | $1,340,252 |
| 2019 | $21,008 | $1,768,680 | $468,180 | $1,300,500 |
| 2018 | $20,223 | $1,734,000 | $459,000 | $1,275,000 |
| 2016 | $5,527 | $474,875 | $218,113 | $256,762 |
| 2015 | $5,292 | $467,743 | $214,837 | $252,906 |
| 2014 | $5,125 | $458,581 | $210,629 | $247,952 |
Agents Affiliated with this Home
-
Paul Salazar

Seller's Agent in 2025
Paul Salazar
Compass
(310) 387-1976
2 in this area
51 Total Sales
-
Jill Epstein

Seller's Agent in 2025
Jill Epstein
Nourmand & Associates-BH
(310) 274-4000
16 in this area
81 Total Sales
-
Jeffrey W Steinberger
J
Buyer's Agent in 2025
Jeffrey W Steinberger
Jeffrey W. Steinberger
(323) 658-8484
1 in this area
2 Total Sales
-
Pate Stevens

Seller's Agent in 2017
Pate Stevens
The Agency
(310) 467-7253
6 in this area
13 Total Sales
-
McGhie Allan

Seller's Agent in 2017
McGhie Allan
Spire Estate Services
(310) 614-7627
-
Jason Woodruff

Buyer's Agent in 2017
Jason Woodruff
Keller Williams Hollywood Hills
(310) 770-3101
66 Total Sales
Map
Source: The MLS
MLS Number: 25-478051
APN: 4342-004-067
- 318 N Maple Dr Unit 408
- 318 N Maple Dr Unit 406
- 339 N Palm Dr Unit 202
- 9249 Burton Way Unit 302
- 325 N Oakhurst Dr Unit 203
- 321 N Oakhurst Dr Unit 306
- 321 N Oakhurst Dr Unit 203
- 321 N Oakhurst Dr Unit 404
- 331 N Oakhurst Dr
- 340 N Oakhurst Dr Unit 102
- 311 N Doheny Dr
- 412 N Palm Dr Unit 304
- 411 N Oakhurst Dr Unit 106
- 411 N Oakhurst Dr Unit 201
- 411 N Oakhurst Dr Unit 102
- 406 N Oakhurst Dr Unit 204
- 100 S Doheny Dr Unit 214
- 100 S Doheny Dr Unit 506
- 100 S Doheny Dr Unit PH12
- 100 S Doheny Dr Unit PH1
