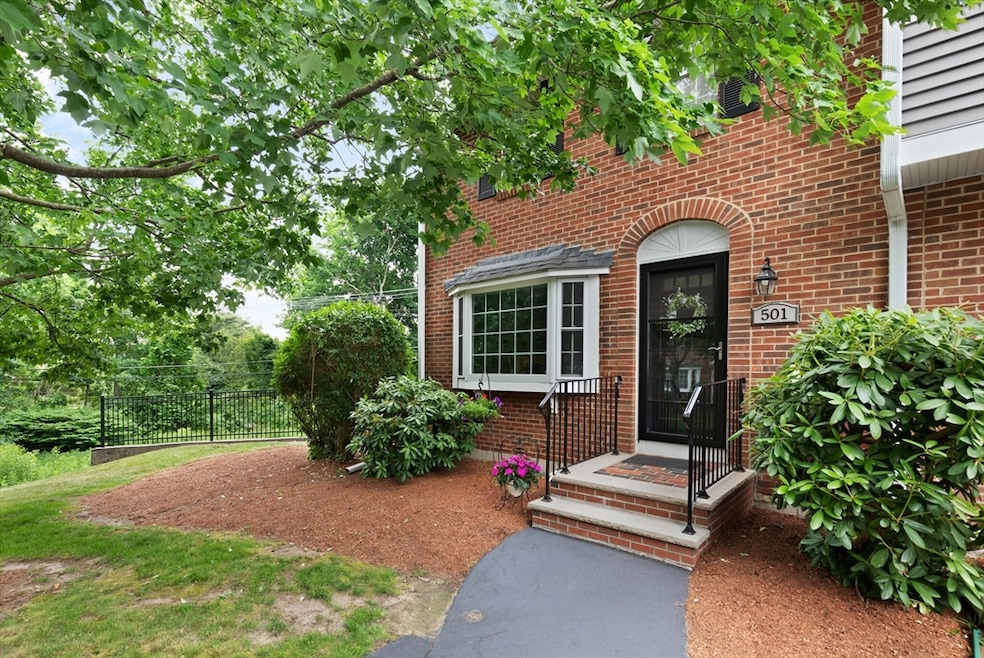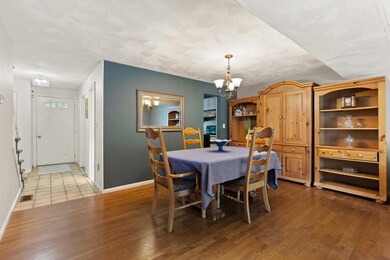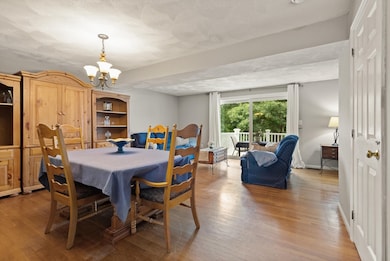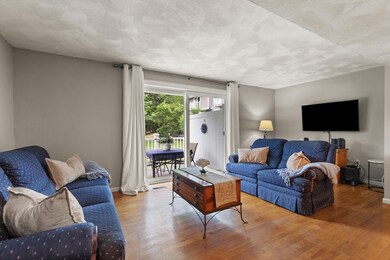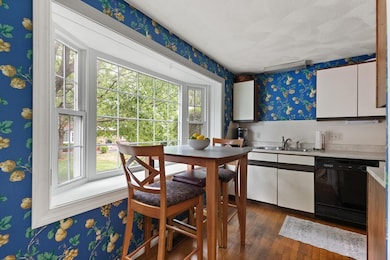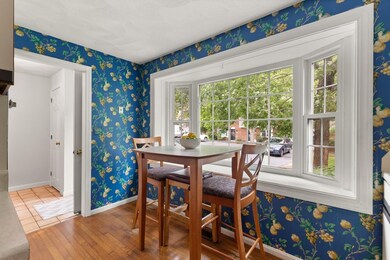
320 Newbury St Unit 501 Danvers, MA 01923
Estimated Value: $538,000 - $575,155
Highlights
- Spa
- Landscaped Professionally
- Property is near public transit
- Open Floorplan
- Deck
- Wood Flooring
About This Home
As of August 2024Desirable end unit at Hathorne Greene lived in and loved for over 40 years!! Time for you to make it yours. This spacious 3 bedroom 2.5 bath style townhouse features four finished levels. On the main level enjoy sun filled kitchen with beautiful bow window and hardwood floors. The open concept living and dining room also boosting of hardwood floors is bathed in natural light and great for entertaining, with oversized slider extending to deck overlooking serene backyard and wooded area. The second level offers two generously sized bedrooms and full bath. The primary suite with double closets, en suite and private balcony. The expansive loft on the third level is bright with full window and sky light perfect as an additional bedroom/office or playroom. The basement level offers 3/4 bath, laundry, storage even a built in hot tub (in need of some repair)with slider to private patio. Completely updated exterior renovations in 2018. Great commuter access, close to all the North Shore offers
Townhouse Details
Home Type
- Townhome
Est. Annual Taxes
- $5,039
Year Built
- Built in 1982
HOA Fees
- $615 Monthly HOA Fees
Home Design
- Frame Construction
- Shingle Roof
Interior Spaces
- 2,049 Sq Ft Home
- 4-Story Property
- Open Floorplan
- Skylights
- Decorative Lighting
- Bay Window
- Sliding Doors
- Dining Area
- Bonus Room
- Basement
- Exterior Basement Entry
- Attic Access Panel
Kitchen
- Range
- Dishwasher
Flooring
- Wood
- Wall to Wall Carpet
- Laminate
- Ceramic Tile
Bedrooms and Bathrooms
- 3 Bedrooms
- Primary bedroom located on second floor
- Dual Closets
- Dressing Area
- Bathtub with Shower
- Separate Shower
- Linen Closet In Bathroom
Laundry
- Laundry in unit
- Dryer
- Washer
Parking
- 1 Car Parking Space
- Paved Parking
- Open Parking
- Off-Street Parking
- Deeded Parking
- Assigned Parking
Outdoor Features
- Spa
- Balcony
- Deck
- Patio
Schools
- Highlands Elementary School
- Holten Richmond Middle School
- Danvers High School
Utilities
- Forced Air Heating and Cooling System
- Heat Pump System
Additional Features
- Landscaped Professionally
- Property is near public transit
Listing and Financial Details
- Assessor Parcel Number 1874161
Community Details
Overview
- Association fees include water, sewer, insurance, maintenance structure, road maintenance, ground maintenance, snow removal, trash
- 68 Units
- Hathorne Greene Community
Amenities
- Shops
Recreation
- Community Pool
- Park
- Jogging Path
Ownership History
Purchase Details
Home Financials for this Owner
Home Financials are based on the most recent Mortgage that was taken out on this home.Purchase Details
Similar Homes in Danvers, MA
Home Values in the Area
Average Home Value in this Area
Purchase History
| Date | Buyer | Sale Price | Title Company |
|---|---|---|---|
| Stronge Rachel | $525,000 | None Available | |
| Stronge Rachel | $525,000 | None Available | |
| Yaeger Richard M | -- | -- |
Mortgage History
| Date | Status | Borrower | Loan Amount |
|---|---|---|---|
| Open | Stronge Rachel | $325,000 | |
| Closed | Stronge Rachel | $325,000 | |
| Previous Owner | Yaeger Richard M | $30,000 |
Property History
| Date | Event | Price | Change | Sq Ft Price |
|---|---|---|---|---|
| 08/14/2024 08/14/24 | Sold | $525,000 | 0.0% | $256 / Sq Ft |
| 06/29/2024 06/29/24 | Pending | -- | -- | -- |
| 06/20/2024 06/20/24 | For Sale | $525,000 | -- | $256 / Sq Ft |
Tax History Compared to Growth
Tax History
| Year | Tax Paid | Tax Assessment Tax Assessment Total Assessment is a certain percentage of the fair market value that is determined by local assessors to be the total taxable value of land and additions on the property. | Land | Improvement |
|---|---|---|---|---|
| 2025 | $5,369 | $488,500 | $0 | $488,500 |
| 2024 | $5,039 | $453,600 | $0 | $453,600 |
| 2023 | $4,158 | $353,900 | $0 | $353,900 |
| 2022 | $4,275 | $337,700 | $0 | $337,700 |
| 2021 | $4,563 | $341,800 | $0 | $341,800 |
| 2020 | $4,359 | $333,800 | $0 | $333,800 |
| 2019 | $3,902 | $293,800 | $0 | $293,800 |
| 2018 | $3,885 | $286,900 | $0 | $286,900 |
| 2017 | $3,919 | $276,200 | $0 | $276,200 |
| 2016 | $3,922 | $276,200 | $0 | $276,200 |
| 2015 | $3,672 | $246,300 | $0 | $246,300 |
Agents Affiliated with this Home
-
Maria Rogers

Seller's Agent in 2024
Maria Rogers
North Shore's Gold Coast Realty
(978) 835-8954
3 in this area
14 Total Sales
-
Kelly Roche

Buyer's Agent in 2024
Kelly Roche
Kelly Atlantic Realty LLC
(781) 630-0471
1 in this area
16 Total Sales
Map
Source: MLS Property Information Network (MLS PIN)
MLS Number: 73254981
APN: DANV-000018-000000-000038-E000001-E000001
- 320 Newbury St Unit 806
- 518 Maple St
- 100 Kirkbride Dr Unit 229
- 100 Kirkbride Dr Unit 227
- 200 North St Unit 11-B
- 200 North St
- 200 North St Unit 7C
- 3 Saratoga Ln
- 40 Village Rd Unit PH4
- 807 Ferncroft Tower Unit 807
- 38 Village Rd Unit 601
- 38 Village Rd Unit 309
- 36 Village Rd Unit 108
- 11 Strawberry Hill Ln
- 38 Reservoir Dr
- 2 Thomas Rd
- 4 Innis Dr
- 4 Chatham Ln
- 10 Grace Rd
- 11 Alma Ln
- 320 Newbury St Unit 204 320
- 320 Newbury St Unit 303 3
- 320 Newbury St Unit 404
- 320 Newbury St Unit 602
- 320 Newbury St Unit 401
- 320 Newbury St Unit 206
- 320 Newbury St Unit 704
- 320 Newbury Steet Unit 103
- 320 Newbury St Unit 403
- 320 Newbury St Unit 1002
- 320 Newbury St Unit 802
- 320 Newbury St Unit 302
- 320 Newbury St Unit 103
- 320 Newbury St Unit 507
- 320 Newbury St Unit 706
- 320 Newbury St Unit 1105
- 320 Newbury St Unit 306
- 320 Newbury St Unit 904
- 320 Newbury St Unit 203
- 320 Newbury St Unit 1102
