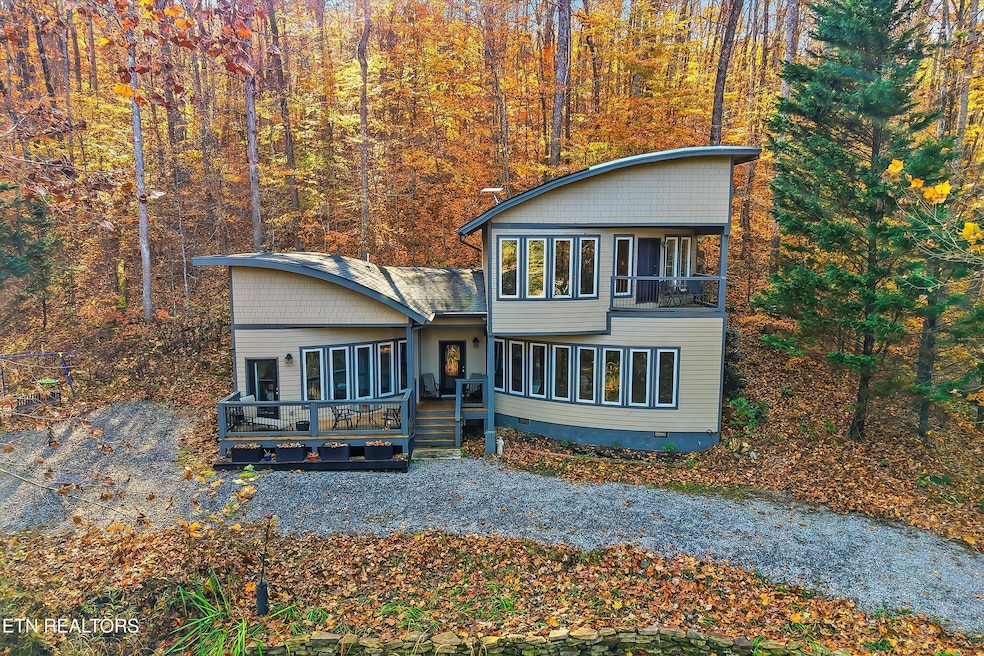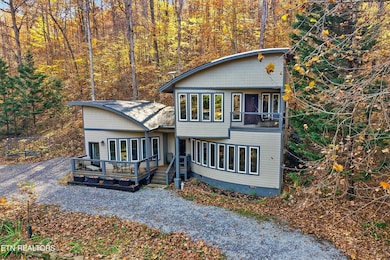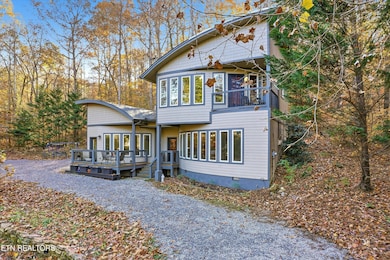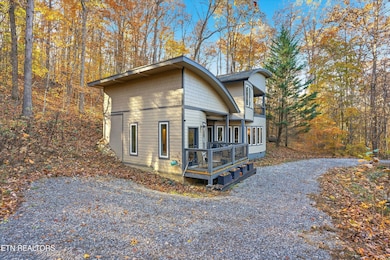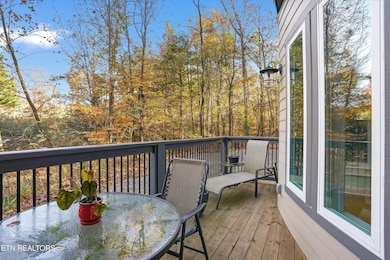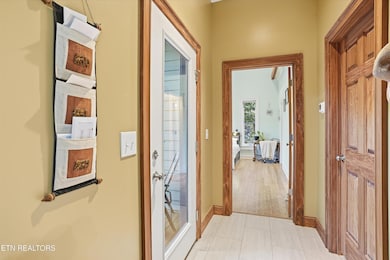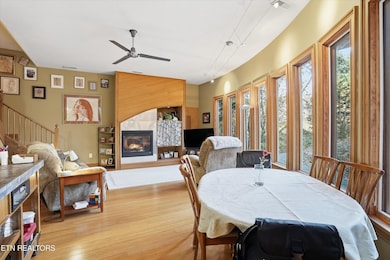320 Norton Crossing Maryville, TN 37803
Estimated payment $3,031/month
Highlights
- Very Popular Property
- Fitness Center
- 6.79 Acre Lot
- Access To Lake
- Gated Community
- Contemporary Architecture
About This Home
Nestled in the foothills of the Smoky Mountains lies the beautiful Retreat at Butterfly Gap. This 2-bedroom, 2.5-bath one-of-a-kind home, thoughtfully designed from the mind of architect Gary Best, invites you to relax and enjoy the breeze blowing through the leaves, water flowing in the year-round creek, and animals wandering through the forest. This incredibly designed home offers you a chance to live your dream of owning a private sanctuary in the woods while being only 15 minutes from downtown Maryville. The many windows flood the rooms with natural light, and if that's not enough, you can bring the outside in by spending time on the private screened in porch. You can listen and enjoy nature all around you, or you can drink your morning coffee on the deck or on the balcony overlooking the year-round creek that winds through the yard in front of the house. Whether seeking a full-time residence or weekend escape, this home instantly transports you to your own private sanctuary. In addition to the almost 7-acre lot, this gated community offers a spring-fed pond, multiple docks for all residents to use, a workout area overlooking the pond, and a scenic overlook to view the mountains and valley below. Each home is different, all designed to fit in their own specific way in the community. Some of the many updates include a new HVAC system (2021), new septic system (2022), new roof (2021/2022), bamboo floors, curved walls in each room, wood beam ceilings, a gas fireplace, and copper stair railings. This home will not last long. Call today to schedule your own private tour before it's gone!
Home Details
Home Type
- Single Family
Est. Annual Taxes
- $1,467
Year Built
- Built in 2007
Lot Details
- 6.79 Acre Lot
- Private Lot
- Wooded Lot
HOA Fees
- $63 Monthly HOA Fees
Home Design
- Contemporary Architecture
- Block Foundation
Interior Spaces
- 1,498 Sq Ft Home
- Ceiling Fan
- Gas Log Fireplace
- Open Floorplan
- Screened Porch
- Forest Views
- Crawl Space
Kitchen
- Eat-In Kitchen
- Self-Cleaning Oven
- Dishwasher
- Kitchen Island
Flooring
- Wood
- Tile
Bedrooms and Bathrooms
- 2 Bedrooms
- Primary Bedroom on Main
- Walk-In Closet
Laundry
- Laundry Room
- Washer
Parking
- Garage
- Parking Available
Outdoor Features
- Access To Lake
- Creek On Lot
- Balcony
- Patio
Utilities
- Central Heating and Cooling System
- Heating System Uses Propane
- Propane
- Septic Tank
Listing and Financial Details
- Assessor Parcel Number 093 037.11
Community Details
Overview
- Association fees include grounds maintenance
- Retreat At Butterfly Gap Subdivision
- Mandatory home owners association
Recreation
- Recreation Facilities
- Fitness Center
Security
- Gated Community
Map
Home Values in the Area
Average Home Value in this Area
Tax History
| Year | Tax Paid | Tax Assessment Tax Assessment Total Assessment is a certain percentage of the fair market value that is determined by local assessors to be the total taxable value of land and additions on the property. | Land | Improvement |
|---|---|---|---|---|
| 2025 | $1,467 | $101,375 | $0 | $0 |
| 2024 | $1,467 | $92,275 | $28,750 | $63,525 |
| 2023 | $1,467 | $92,275 | $28,750 | $63,525 |
| 2022 | $1,307 | $52,900 | $28,750 | $24,150 |
| 2021 | $1,307 | $52,900 | $28,750 | $24,150 |
| 2020 | $1,307 | $52,900 | $28,750 | $24,150 |
| 2019 | $1,307 | $52,900 | $28,750 | $24,150 |
| 2018 | $856 | $34,650 | $17,375 | $17,275 |
| 2017 | $856 | $34,650 | $17,375 | $17,275 |
Property History
| Date | Event | Price | List to Sale | Price per Sq Ft | Prior Sale |
|---|---|---|---|---|---|
| 11/14/2025 11/14/25 | For Sale | $539,900 | +86.2% | $360 / Sq Ft | |
| 08/06/2021 08/06/21 | Sold | $290,000 | +31.8% | $302 / Sq Ft | View Prior Sale |
| 05/24/2019 05/24/19 | Sold | $220,000 | -- | $229 / Sq Ft | View Prior Sale |
Purchase History
| Date | Type | Sale Price | Title Company |
|---|---|---|---|
| Warranty Deed | $290,000 | -- | |
| Warranty Deed | $220,000 | -- | |
| Quit Claim Deed | -- | -- |
Mortgage History
| Date | Status | Loan Amount | Loan Type |
|---|---|---|---|
| Open | $214,000 | New Conventional | |
| Previous Owner | $216,015 | FHA |
Source: East Tennessee REALTORS® MLS
MLS Number: 1321973
APN: 093 03711 000
- 0 Butterfly Gap Rd Unit 1293073
- 604 Solomon Seal Way
- 750 Blue Beech Dr
- 4575 Crooked Creek Way
- 220 Butler Mill Rd
- 4585 Crooked Creek Way
- 4575 Crooked Creek Way Lots 2 & 3
- 0.16 Acres S Lindsey St
- 708 Butler Mill Rd
- 5602 Lakeshore Dr
- 5720 S Hilltop Dr
- 883 Jama Way
- 6031 Alabama St
- 5905 Omega Dr
- 0 Lakeshore Dr
- 3140 Laws Chapel Rd
- 5711 Hideaway Trail
- 0 Gold Pond Way
- 1817 Hughes Loop
- 0 Laws Chapel Rd
- 804 Chilhowee View Rd
- 2713 Montvale Rd Unit 2713
- 1822 Hunters Hill Blvd
- 3043 Best Rd
- 2811 Best Rd
- 2715 Waters Place Dr
- 1704 Bob White Dr
- 1512 Valley Breeze Cir
- 815 Hunters Run Rd Unit C
- 1007 Huntington Place Dr
- 401 Swanee Dr
- 686 Bethany Ct
- 231 Heritage Crossing Dr
- 121 Stanley Ave Unit 127
- 703 Clark St Unit 1
- 120 Asbury Way
- 120 Asbury Way Unit 118
- 1901 Scenic Dr
- 109 Circle Dr Unit 117
- 841 Sevierville Rd Unit Several
