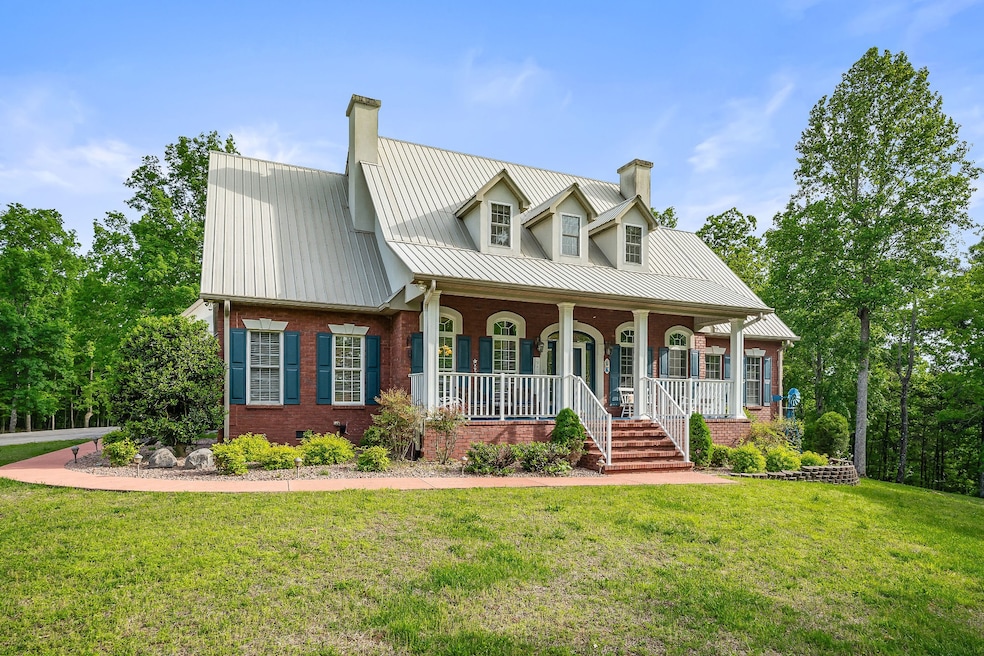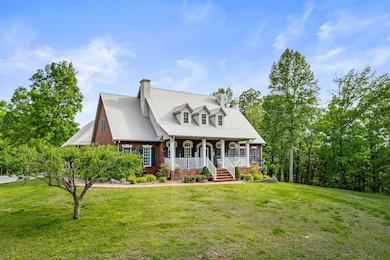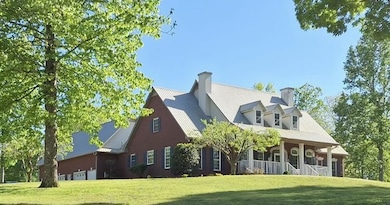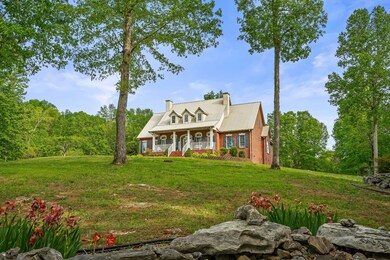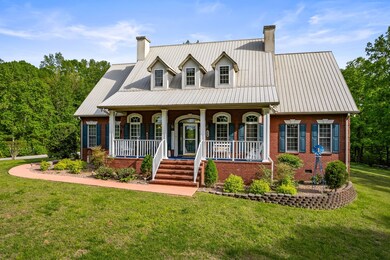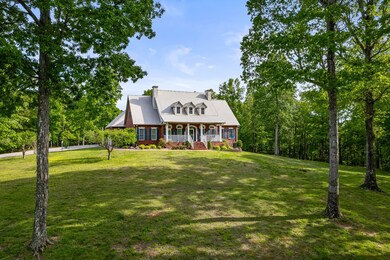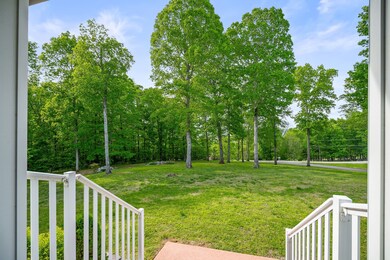
320 Overlook Dr Sparta, TN 38583
Highlights
- Cape Cod Architecture
- Living Room with Fireplace
- No HOA
- Deck
- Wooded Lot
- Walk-In Closet
About This Home
As of July 2025REDUCED FOR A QUICK SALE! THIS HOME HAS EVERYTHING! There’s so much here to love and home was built to exacting standards. This custom home is being sold well below appraised value!. There’s amazing high quality everywhere in this, including beautiful custom cabinetry and granite everywhere. The large kitchen & breakfast area is any cook’s delight & is anchored by a beautiful island with bar seating! This plan circles from the large foyer to the living room, into the kitchen then formal dining room. The large living room opens to a beautiful sunroom, leading to the back deck and a screened gazebo closer to the gorgeous woods! Main-floor primary suite is huge and gorgeous! Upstairs has rec room, bedroom with half bath, office & huge storage room over the 3+ car garage. This home is in a cul-de-sac and has year-round mountain views from the front and wooded privacy in the back where deer and turkey abound. This home is conveniently located between McMinnville and Cookeville (20-25 minutes each way). Motivated seller willing to pay concessions. See at your convenience and be ready to buy, because homes like this don’t come along every day!
Last Agent to Sell the Property
Campbell Realty Brokerage Phone: 9318088415 License #250782 Listed on: 04/29/2024
Last Buyer's Agent
NONMLS NONMLS
License #2211
Home Details
Home Type
- Single Family
Est. Annual Taxes
- $2,150
Year Built
- Built in 2004
Lot Details
- 5.14 Acre Lot
- Wooded Lot
Parking
- 3 Car Garage
- 4 Open Parking Spaces
- Driveway
Home Design
- Cape Cod Architecture
- Brick Exterior Construction
- Metal Roof
Interior Spaces
- 4,102 Sq Ft Home
- Property has 2 Levels
- Ceiling Fan
- Gas Fireplace
- <<energyStarQualifiedWindowsToken>>
- Living Room with Fireplace
- 2 Fireplaces
- Interior Storage Closet
- Tile Flooring
- Crawl Space
Kitchen
- <<microwave>>
- Dishwasher
Bedrooms and Bathrooms
- 5 Bedrooms | 3 Main Level Bedrooms
- Walk-In Closet
Home Security
- Home Security System
- Fire and Smoke Detector
Outdoor Features
- Deck
- Patio
- Outdoor Gas Grill
Schools
- Woodland Park Elementary School
- White Co Middle School
- White County High School
Utilities
- Cooling Available
- Central Heating
- Heating System Uses Natural Gas
- Heat Pump System
- Underground Utilities
- Septic Tank
- Cable TV Available
Community Details
- No Home Owners Association
- Hickory Valley Highlands Subdivision
Listing and Financial Details
- Assessor Parcel Number 099 01413 000
Ownership History
Purchase Details
Home Financials for this Owner
Home Financials are based on the most recent Mortgage that was taken out on this home.Purchase Details
Home Financials for this Owner
Home Financials are based on the most recent Mortgage that was taken out on this home.Purchase Details
Purchase Details
Purchase Details
Purchase Details
Purchase Details
Similar Homes in Sparta, TN
Home Values in the Area
Average Home Value in this Area
Purchase History
| Date | Type | Sale Price | Title Company |
|---|---|---|---|
| Warranty Deed | $700,000 | None Listed On Document | |
| Warranty Deed | $440,000 | None Available | |
| Deed | $13,500 | -- | |
| Deed | $14,500 | -- | |
| Deed | $11,051 | -- | |
| Warranty Deed | $11,100 | -- | |
| Warranty Deed | $200,000 | -- |
Mortgage History
| Date | Status | Loan Amount | Loan Type |
|---|---|---|---|
| Previous Owner | $809,197 | Construction | |
| Previous Owner | $73,500 | New Conventional | |
| Previous Owner | $445,500 | Commercial |
Property History
| Date | Event | Price | Change | Sq Ft Price |
|---|---|---|---|---|
| 07/07/2025 07/07/25 | Sold | $700,000 | 0.0% | $171 / Sq Ft |
| 07/03/2025 07/03/25 | Sold | $700,000 | -9.0% | $171 / Sq Ft |
| 06/10/2025 06/10/25 | Pending | -- | -- | -- |
| 05/26/2025 05/26/25 | Price Changed | $769,000 | -1.3% | $187 / Sq Ft |
| 05/15/2025 05/15/25 | For Sale | $779,000 | 0.0% | $190 / Sq Ft |
| 05/14/2025 05/14/25 | Price Changed | $779,000 | -1.3% | $190 / Sq Ft |
| 04/04/2025 04/04/25 | Pending | -- | -- | -- |
| 04/02/2025 04/02/25 | For Sale | $789,000 | +2.6% | $192 / Sq Ft |
| 04/01/2025 04/01/25 | Pending | -- | -- | -- |
| 04/01/2025 04/01/25 | For Sale | $769,000 | +9.9% | $187 / Sq Ft |
| 04/01/2025 04/01/25 | Off Market | $700,000 | -- | -- |
| 03/30/2025 03/30/25 | Price Changed | $789,000 | -1.3% | $192 / Sq Ft |
| 03/17/2025 03/17/25 | Price Changed | $799,000 | -7.6% | $195 / Sq Ft |
| 03/17/2025 03/17/25 | For Sale | $865,000 | 0.0% | $211 / Sq Ft |
| 12/30/2024 12/30/24 | Pending | -- | -- | -- |
| 11/19/2024 11/19/24 | Price Changed | $865,000 | -3.8% | $211 / Sq Ft |
| 10/26/2024 10/26/24 | Price Changed | $899,000 | -2.7% | $219 / Sq Ft |
| 09/02/2024 09/02/24 | Price Changed | $924,000 | +6.8% | $225 / Sq Ft |
| 08/28/2024 08/28/24 | Price Changed | $865,000 | -1.1% | $211 / Sq Ft |
| 08/12/2024 08/12/24 | Price Changed | $875,000 | -2.2% | $213 / Sq Ft |
| 07/05/2024 07/05/24 | Price Changed | $895,000 | -4.7% | $218 / Sq Ft |
| 04/29/2024 04/29/24 | For Sale | $939,000 | +113.4% | $229 / Sq Ft |
| 02/14/2020 02/14/20 | Sold | $440,000 | -17.0% | $106 / Sq Ft |
| 01/15/2020 01/15/20 | Pending | -- | -- | -- |
| 07/05/2019 07/05/19 | For Sale | $529,900 | -- | $128 / Sq Ft |
Tax History Compared to Growth
Tax History
| Year | Tax Paid | Tax Assessment Tax Assessment Total Assessment is a certain percentage of the fair market value that is determined by local assessors to be the total taxable value of land and additions on the property. | Land | Improvement |
|---|---|---|---|---|
| 2024 | $2,150 | $104,900 | $10,950 | $93,950 |
| 2023 | $2,150 | $104,900 | $10,950 | $93,950 |
| 2022 | $2,150 | $104,900 | $10,950 | $93,950 |
| 2021 | $2,150 | $104,900 | $10,950 | $93,950 |
| 2020 | $2,150 | $104,900 | $10,950 | $93,950 |
| 2019 | $1,853 | $90,375 | $9,275 | $81,100 |
| 2018 | $1,853 | $90,375 | $9,275 | $81,100 |
| 2017 | $1,853 | $90,375 | $9,275 | $81,100 |
| 2016 | $1,853 | $90,375 | $9,275 | $81,100 |
| 2015 | $1,672 | $90,375 | $9,275 | $81,100 |
| 2014 | -- | $90,375 | $9,275 | $81,100 |
| 2013 | -- | $89,700 | $9,275 | $80,425 |
Agents Affiliated with this Home
-
O
Seller's Agent in 2025
Other Other Non Realtor
Other Non Member Office
-
Donna Campbell

Seller's Agent in 2025
Donna Campbell
Campbell Realty
(931) 808-8415
122 Total Sales
-
Missy Selby

Buyer's Agent in 2025
Missy Selby
The Real Estate Collective Sparta
(931) 510-7213
151 Total Sales
-
N
Buyer's Agent in 2025
NONMLS NONMLS
-
Alease Madewell
A
Seller's Agent in 2020
Alease Madewell
RE/MAX
(931) 205-2764
107 Total Sales
Map
Source: Realtracs
MLS Number: 2648773
APN: 099-014.13
- 0 Big Bottom Rd
- 0 Fire Tower 23 2 Ac Rd Unit 1275062
- 0 Fire Tower 12 2 Ac Rd Unit 1297843
- 524 Luckey Ln
- 352 Hidden River Ln
- 490 Luckey Ln
- 0 Fire Tower Rd Unit RTC2805290
- 179 River Front Dr
- 4134 Hickory Valley Rd
- 177 Hidden River Ave
- 4.64 Ac Fire Tower Rd
- 0 Hidden River Ln Unit 1306241
- 0 Cane Creek-Cummingsville Rd Unit 23289569
- 0 Cane Creek Rd Unit RTC2926806
- 0 Cane Creek Rd Unit RTC2926803
- 0 Cane Creek Rd Unit RTC2926800
- 0 Cane Creek Rd Unit RTC2926796
- 0 Cane Creek Rd Unit RTC2926792
- 0 Cane Creek Rd Unit RTC2926787
- 0 Cane Creek Rd Unit RTC2926779
