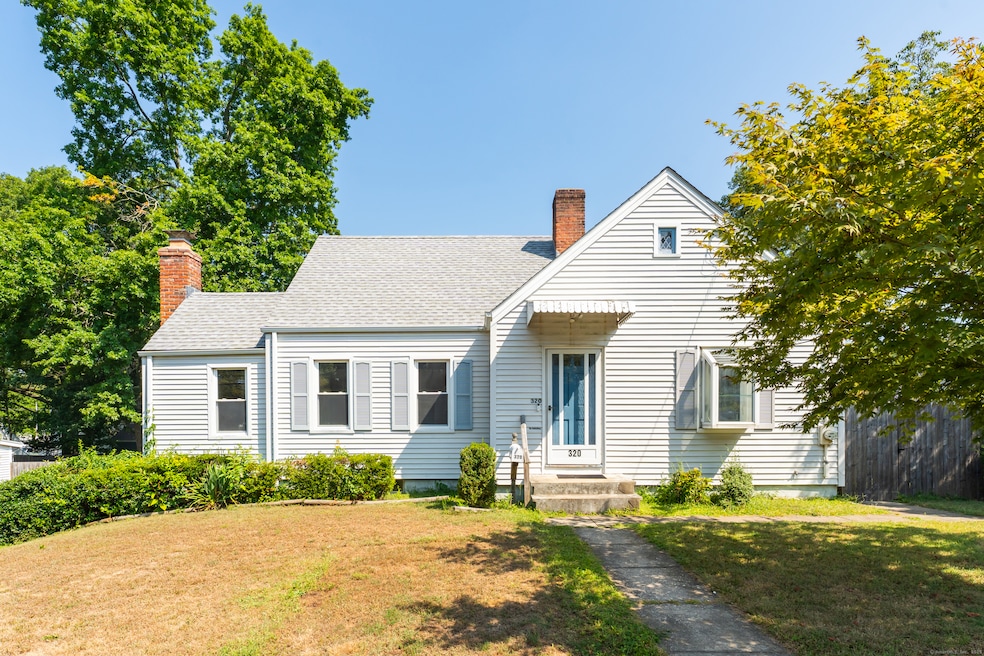
320 Palmetto Rd Bridgeport, CT 06606
North End NeighborhoodEstimated payment $3,011/month
Highlights
- Very Popular Property
- Property is near public transit
- Attic
- Cape Cod Architecture
- Finished Attic
- 1 Fireplace
About This Home
Charming Cape with Incredible Investment Potential! Located 1 Mile from Sacred Heart University and the Trumbull Mall, this adorable Cape offers both comfort and opportunity. Featuring a bright, welcoming layout, generous living space, and a versatile floor plan, this home is ideal for owner-occupants or savvy investors looking for strong rental demand in a prime location! The property sits on a nice lot with a private backyard and off-street parking. With a little TLC, this gem could truly shine-whether you're creating your dream home or maximizing income potential. Conveniently close to shops, dining, major highways, and public transportation, this is a MUST-SEE opportunity!
Open House Schedule
-
Saturday, August 23, 202512:00 to 2:00 pm8/23/2025 12:00:00 PM +00:008/23/2025 2:00:00 PM +00:00Add to Calendar
Home Details
Home Type
- Single Family
Est. Annual Taxes
- $6,706
Year Built
- Built in 1942
Lot Details
- 9,583 Sq Ft Lot
Home Design
- Cape Cod Architecture
- Concrete Foundation
- Frame Construction
- Asphalt Shingled Roof
- Vinyl Siding
Interior Spaces
- 1 Fireplace
- Finished Attic
- Oven or Range
Bedrooms and Bathrooms
- 4 Bedrooms
- 2 Full Bathrooms
Laundry
- Laundry on lower level
- Dryer
- Washer
Partially Finished Basement
- Walk-Out Basement
- Basement Fills Entire Space Under The House
Location
- Property is near public transit
- Property is near shops
- Property is near a bus stop
- Property is near a golf course
Schools
- Winthrop Elementary School
- Central High School
Utilities
- Window Unit Cooling System
- Radiator
- Baseboard Heating
- Heating System Uses Oil
- Oil Water Heater
- Fuel Tank Located in Basement
Community Details
- Public Transportation
Listing and Financial Details
- Assessor Parcel Number 37431
Map
Home Values in the Area
Average Home Value in this Area
Tax History
| Year | Tax Paid | Tax Assessment Tax Assessment Total Assessment is a certain percentage of the fair market value that is determined by local assessors to be the total taxable value of land and additions on the property. | Land | Improvement |
|---|---|---|---|---|
| 2025 | $6,706 | $154,340 | $80,060 | $74,280 |
| 2024 | $6,706 | $154,340 | $80,060 | $74,280 |
| 2023 | $6,706 | $154,340 | $80,060 | $74,280 |
| 2022 | $6,706 | $154,340 | $80,060 | $74,280 |
| 2021 | $6,706 | $154,340 | $80,060 | $74,280 |
| 2020 | $6,813 | $126,190 | $62,720 | $63,470 |
| 2019 | $6,813 | $126,190 | $62,720 | $63,470 |
| 2018 | $6,861 | $126,190 | $62,720 | $63,470 |
| 2017 | $6,861 | $126,190 | $62,720 | $63,470 |
| 2016 | $6,861 | $126,190 | $62,720 | $63,470 |
| 2015 | $6,141 | $145,510 | $61,730 | $83,780 |
| 2014 | $6,141 | $145,510 | $61,730 | $83,780 |
Property History
| Date | Event | Price | Change | Sq Ft Price |
|---|---|---|---|---|
| 08/15/2025 08/15/25 | For Sale | $450,000 | -- | $201 / Sq Ft |
Purchase History
| Date | Type | Sale Price | Title Company |
|---|---|---|---|
| Quit Claim Deed | -- | None Available | |
| Quit Claim Deed | -- | None Available |
Similar Homes in Bridgeport, CT
Source: SmartMLS
MLS Number: 24117015
APN: BRID-002502B-000006
- 2851 Old Town Rd
- 97 Travis Dr
- 198 Macon Dr
- 217 Macon Dr
- 3165 Old Town Rd
- 122 Indian Field Rd
- 66 Loftus Cir
- 115 Sunburst Rd
- 87 Oliver St
- 77 Oliver St
- 44 Lance Cir Unit 44
- 86 Lance Cir
- 547 Anton St
- 50 Greenhouse Rd Unit 42D
- 50 Greenhouse Rd Unit 17A
- 50 Greenhouse Rd Unit 41C
- 32 Chatfield Dr
- 44 Chatfield Dr
- 311 Cambridge St
- 84 Oxford St
- 198 Macon Dr
- 5017 Main St
- 3456 Madison Ave
- 21 Green St
- 5085 Main St
- 4666 Main St
- 4070 Madison Ave
- 3370 Madison Ave Unit 3A
- 70 Oliver St
- 185 Sequoia Rd
- 50 Greenhouse Rd Unit 18D
- 150 Anton St
- 6 Tarinelli Cir
- 37 Tarinelli Cir
- 32 Koger Rd
- 290 Folino Dr
- 376 Folino Dr
- 85 Abner Ct
- 40 Leslie Rd Unit B
- 2954 Madison Ave






